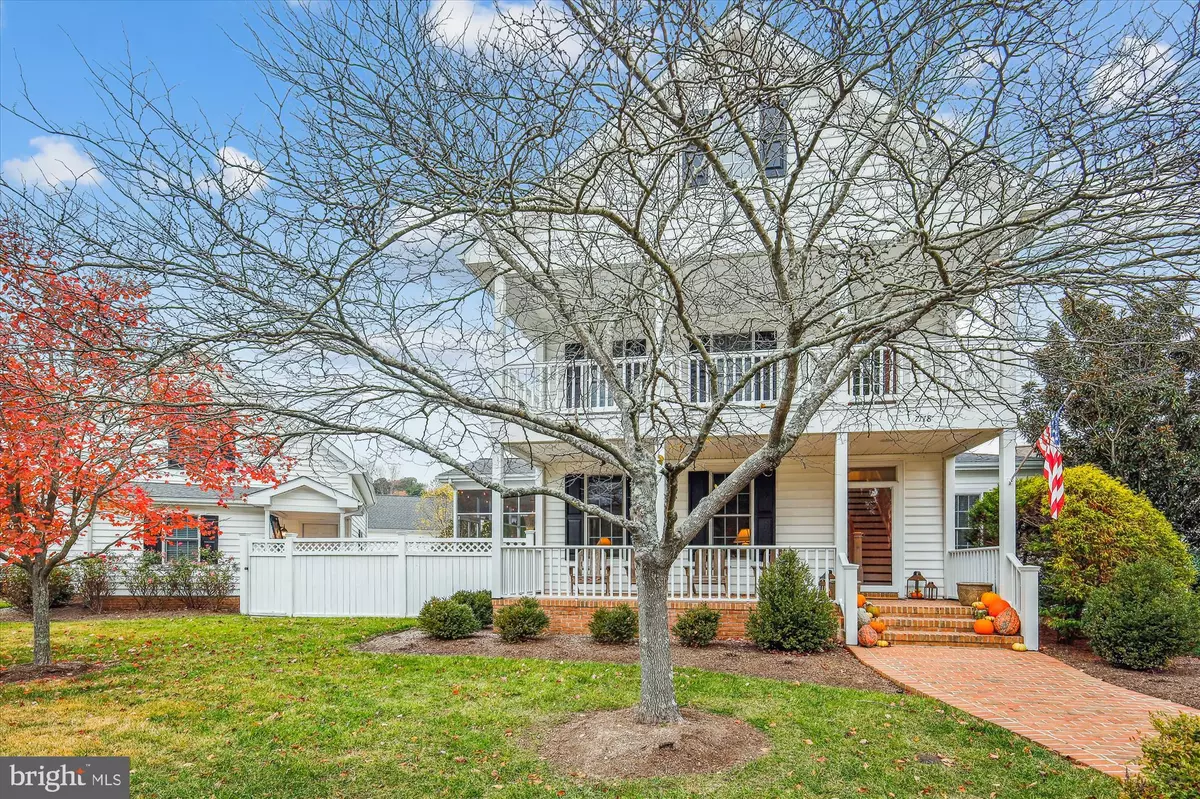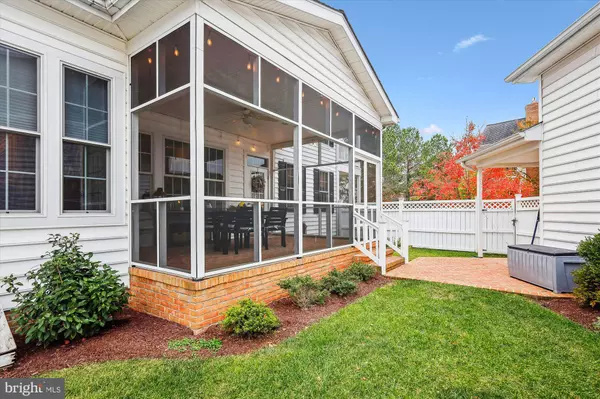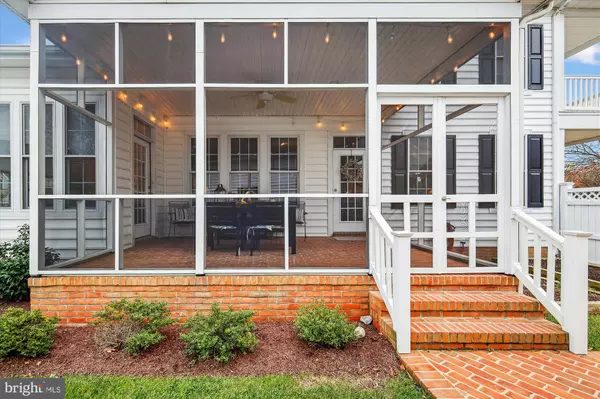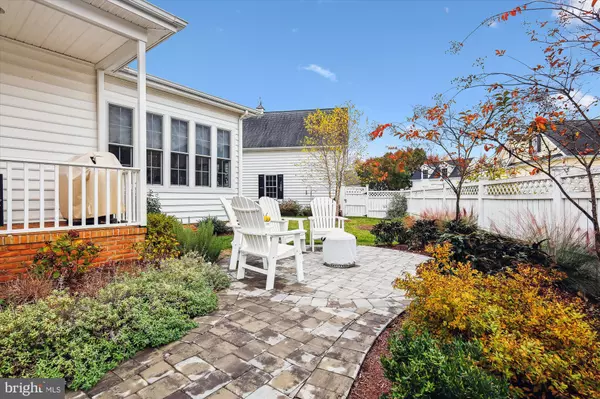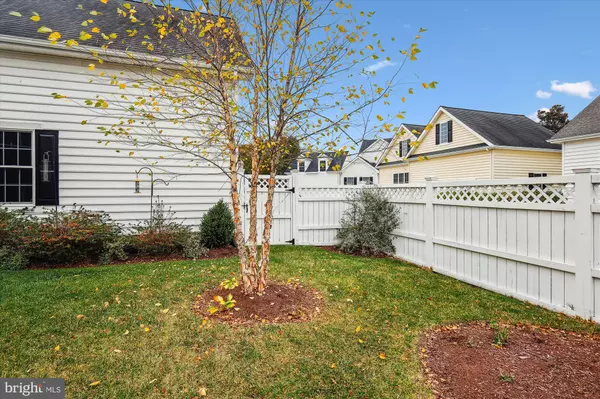$929,000
$889,000
4.5%For more information regarding the value of a property, please contact us for a free consultation.
4 Beds
4 Baths
2,497 SqFt
SOLD DATE : 01/10/2025
Key Details
Sold Price $929,000
Property Type Single Family Home
Sub Type Detached
Listing Status Sold
Purchase Type For Sale
Square Footage 2,497 sqft
Price per Sqft $372
Subdivision Cooke'S Hope
MLS Listing ID MDTA2009454
Sold Date 01/10/25
Style Craftsman
Bedrooms 4
Full Baths 3
Half Baths 1
HOA Fees $225/ann
HOA Y/N Y
Abv Grd Liv Area 2,497
Originating Board BRIGHT
Year Built 2006
Annual Tax Amount $7,239
Tax Year 2024
Lot Size 0.257 Acres
Acres 0.26
Property Description
Welcome to 7118 Wheeler Park Circle in Cooke's Hope. The moment you see this house you know it is a special place. With double porches that are warm and inviting you feel the connection to Old Charleston which Wheeler Park Circle is know for. Upon entering the house you are drawn to the spacious living room with a double sided gas fireplace and gorgeous floors that are carried throughout the first floor of the house. The living room has access to the screen porch and the den which leads you to the gorgeous kitchen and dining area. The kitchen with stainless appliances and quartz counter tops is bathed in natural light making this is a fantastic and functional space to create and entertain. The first floor primary is complete with two large closets and a tile shower and separate tub. The first floor is rounded off with a newly renovated laundry room and home office. Upstairs there are two generous on-suite bedrooms one having access to the porch that over looks one of the many parks in Cooke's Hope. There is a full two car garage with alley access that also hosts the 4th bathroom and bedroom. The back yard is stunning with incredible plantings, and a paver patio that is a perfect compliment to a fantastic space.
Location
State MD
County Talbot
Zoning R
Rooms
Main Level Bedrooms 1
Interior
Interior Features Bathroom - Soaking Tub, Bathroom - Stall Shower, Bathroom - Walk-In Shower, Butlers Pantry, Ceiling Fan(s), Combination Kitchen/Dining, Crown Moldings, Dining Area, Entry Level Bedroom, Family Room Off Kitchen, Floor Plan - Open, Kitchen - Eat-In, Kitchen - Gourmet, Kitchen - Island, Pantry, Primary Bath(s), Recessed Lighting, Store/Office, Studio, Upgraded Countertops, Walk-in Closet(s), Wood Floors
Hot Water Electric
Heating Forced Air
Cooling Heat Pump(s)
Fireplaces Number 1
Equipment Built-In Microwave, Built-In Range, Dryer, Oven - Wall, Range Hood, Refrigerator, Stainless Steel Appliances, Stove, Washer, Water Heater
Fireplace Y
Appliance Built-In Microwave, Built-In Range, Dryer, Oven - Wall, Range Hood, Refrigerator, Stainless Steel Appliances, Stove, Washer, Water Heater
Heat Source Natural Gas
Laundry Has Laundry, Lower Floor
Exterior
Exterior Feature Balcony, Patio(s), Porch(es)
Parking Features Garage - Rear Entry
Garage Spaces 2.0
Fence Rear, Wood
Utilities Available Cable TV, Electric Available, Natural Gas Available
Water Access N
View Garden/Lawn, Street
Street Surface Black Top
Accessibility None
Porch Balcony, Patio(s), Porch(es)
Total Parking Spaces 2
Garage Y
Building
Lot Description Front Yard, Landscaping, Premium, PUD, Rear Yard
Story 2
Foundation Brick/Mortar, Crawl Space
Sewer Public Sewer
Water Public
Architectural Style Craftsman
Level or Stories 2
Additional Building Above Grade, Below Grade
New Construction N
Schools
School District Talbot County Public Schools
Others
Senior Community No
Tax ID 2101100572
Ownership Fee Simple
SqFt Source Assessor
Acceptable Financing Cash, Conventional
Listing Terms Cash, Conventional
Financing Cash,Conventional
Special Listing Condition Standard
Read Less Info
Want to know what your home might be worth? Contact us for a FREE valuation!

Our team is ready to help you sell your home for the highest possible price ASAP

Bought with Barbara C Watkins • Benson & Mangold, LLC
"My job is to find and attract mastery-based agents to the office, protect the culture, and make sure everyone is happy! "


