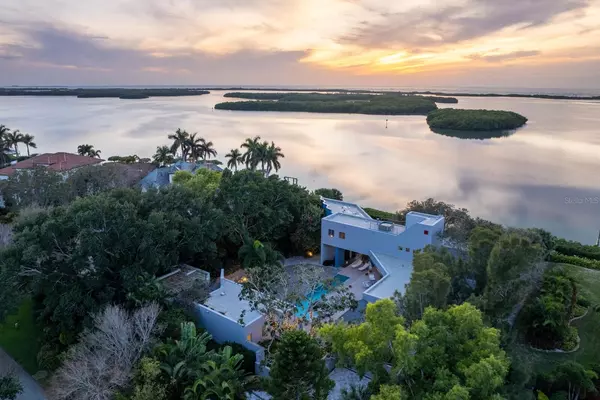3 Beds
3 Baths
3,935 SqFt
3 Beds
3 Baths
3,935 SqFt
Key Details
Property Type Single Family Home
Sub Type Single Family Residence
Listing Status Pending
Purchase Type For Sale
Square Footage 3,935 sqft
Price per Sqft $1,473
Subdivision Tierra Verde
MLS Listing ID U8227500
Bedrooms 3
Full Baths 3
Construction Status Inspections
HOA Fees $600/ann
HOA Y/N Yes
Originating Board Stellar MLS
Year Built 1989
Annual Tax Amount $22,000
Lot Size 0.810 Acres
Acres 0.81
Lot Dimensions 150x225
Property Description
Location
State FL
County Pinellas
Community Tierra Verde
Zoning E-1
Rooms
Other Rooms Den/Library/Office, Media Room, Storage Rooms
Interior
Interior Features Built-in Features, Ceiling Fans(s), Eat-in Kitchen, High Ceilings, Living Room/Dining Room Combo, Open Floorplan, PrimaryBedroom Upstairs, Skylight(s), Solid Surface Counters, Solid Wood Cabinets, Stone Counters, Thermostat, Window Treatments
Heating Central
Cooling Central Air
Flooring Carpet, Ceramic Tile, Marble, Wood
Fireplaces Type Living Room, Wood Burning
Furnishings Unfurnished
Fireplace true
Appliance Built-In Oven, Convection Oven, Cooktop, Dishwasher, Disposal, Dryer, Electric Water Heater, Exhaust Fan, Freezer, Microwave, Refrigerator, Washer, Water Purifier, Water Softener, Wine Refrigerator
Laundry Inside, Laundry Closet, Upper Level
Exterior
Exterior Feature Courtyard, Irrigation System, Lighting, Outdoor Shower, Sliding Doors, Sprinkler Metered
Parking Features Driveway, Electric Vehicle Charging Station(s), Garage Door Opener, Ground Level, Off Street, Parking Pad
Garage Spaces 2.0
Pool Gunite, In Ground, Lap, Lighting
Utilities Available Cable Connected, Electricity Connected, Public, Sprinkler Meter, Sprinkler Recycled, Street Lights, Underground Utilities
Amenities Available Park, Pickleball Court(s), Playground, Tennis Court(s)
Waterfront Description Gulf/Ocean
View Y/N Yes
Water Access Yes
Water Access Desc Gulf/Ocean to Bay
View Garden, Pool, Trees/Woods, Water
Roof Type Concrete,Membrane
Porch Deck, Rear Porch, Wrap Around
Attached Garage true
Garage true
Private Pool Yes
Building
Lot Description Cul-De-Sac, Flood Insurance Required, FloodZone, In County, Landscaped, Near Marina, Oversized Lot, Paved
Story 2
Entry Level Multi/Split
Foundation Block, Concrete Perimeter, Slab
Lot Size Range 1/2 to less than 1
Sewer Public Sewer
Water Public
Architectural Style Mid-Century Modern
Structure Type Block,Stucco
New Construction false
Construction Status Inspections
Schools
Elementary Schools Gulfport Elementary-Pn
Middle Schools Bay Point Middle-Pn
High Schools Lakewood High-Pn
Others
Pets Allowed Yes
Senior Community No
Ownership Fee Simple
Monthly Total Fees $50
Acceptable Financing Cash, Conventional
Membership Fee Required Required
Listing Terms Cash, Conventional
Special Listing Condition None

"My job is to find and attract mastery-based agents to the office, protect the culture, and make sure everyone is happy! "







