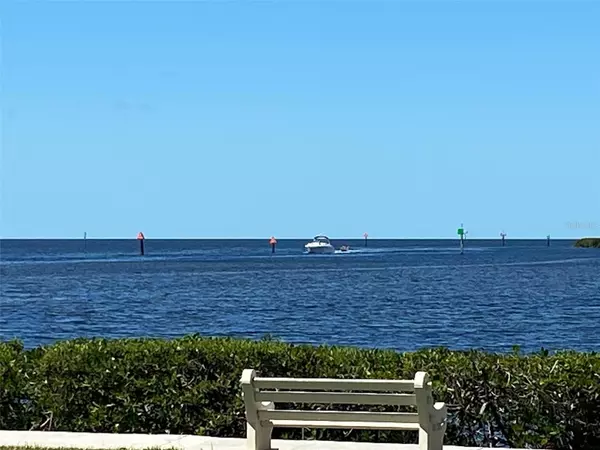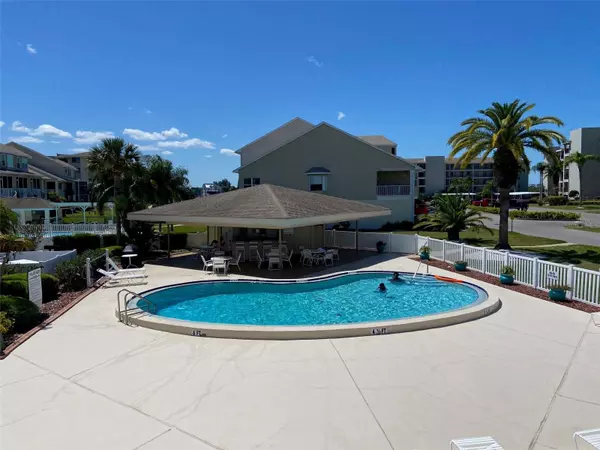2 Beds
2 Baths
1,025 SqFt
2 Beds
2 Baths
1,025 SqFt
Key Details
Property Type Condo
Sub Type Condominium
Listing Status Active
Purchase Type For Sale
Square Footage 1,025 sqft
Price per Sqft $317
Subdivision Sand Pebble Pointe Condo 01 Amd 02
MLS Listing ID W7863912
Bedrooms 2
Full Baths 2
Condo Fees $930
HOA Y/N No
Originating Board Stellar MLS
Year Built 1982
Annual Tax Amount $2,672
Lot Size 3,920 Sqft
Acres 0.09
Property Description
Great investment home with a tenant in unit until August 1, 2025.
No damages after two hurricanes.
Location
State FL
County Pasco
Community Sand Pebble Pointe Condo 01 Amd 02
Zoning R3
Rooms
Other Rooms Great Room, Inside Utility, Storage Rooms
Interior
Interior Features Ceiling Fans(s), Eat-in Kitchen, Elevator, Living Room/Dining Room Combo, Open Floorplan, Split Bedroom, Thermostat, Walk-In Closet(s), Window Treatments
Heating Central, Electric, Exhaust Fan
Cooling Central Air
Flooring Carpet, Concrete, Laminate, Tile
Furnishings Furnished
Fireplace false
Appliance Dishwasher, Disposal, Dryer, Electric Water Heater, Exhaust Fan, Microwave, Range, Range Hood, Refrigerator, Washer
Laundry Electric Dryer Hookup, In Kitchen, Inside, Laundry Closet, Washer Hookup
Exterior
Exterior Feature Hurricane Shutters, Lighting, Private Mailbox, Sidewalk, Sliding Doors, Storage, Tennis Court(s)
Parking Features Assigned, Deeded, Ground Level, Guest, Off Street
Pool Gunite, In Ground
Community Features Clubhouse, Deed Restrictions, Fitness Center, Gated Community - Guard, Handicap Modified, Pool, Sidewalks, Tennis Courts, Wheelchair Access
Utilities Available Cable Connected, Sewer Connected, Street Lights, Underground Utilities, Water Connected
Amenities Available Cable TV, Clubhouse, Elevator(s), Fitness Center, Gated, Handicap Modified, Maintenance, Security, Storage, Tennis Court(s), Wheelchair Access
View Water
Roof Type Tile
Porch Covered, Rear Porch, Screened
Garage false
Private Pool No
Building
Lot Description In County, Landscaped, Sidewalk, Paved, Private
Story 1
Entry Level One
Foundation Block, Pillar/Post/Pier
Lot Size Range 0 to less than 1/4
Sewer Public Sewer
Water Public
Structure Type Concrete,Stucco
New Construction false
Others
Pets Allowed No
HOA Fee Include Guard - 24 Hour,Cable TV,Maintenance Structure,Maintenance Grounds,Pool,Private Road,Recreational Facilities,Security,Trash
Senior Community No
Ownership Condominium
Monthly Total Fees $930
Acceptable Financing Cash, Conventional, FHA, Owner Financing, Special Funding, VA Loan
Membership Fee Required None
Listing Terms Cash, Conventional, FHA, Owner Financing, Special Funding, VA Loan
Special Listing Condition None

"My job is to find and attract mastery-based agents to the office, protect the culture, and make sure everyone is happy! "







