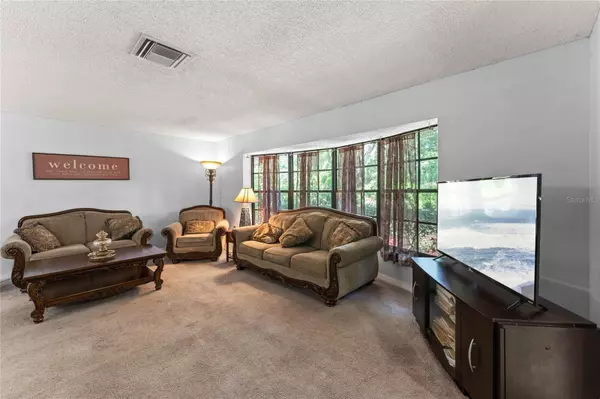4 Beds
3 Baths
2,166 SqFt
4 Beds
3 Baths
2,166 SqFt
Key Details
Property Type Single Family Home
Sub Type Single Family Residence
Listing Status Pending
Purchase Type For Sale
Square Footage 2,166 sqft
Price per Sqft $253
Subdivision Venetian Village Second Add
MLS Listing ID O6207267
Bedrooms 4
Full Baths 2
Half Baths 1
Construction Status Inspections
HOA Y/N No
Originating Board Stellar MLS
Year Built 1986
Annual Tax Amount $4,805
Lot Size 1.080 Acres
Acres 1.08
Property Description
The accessibility to free boat parking marinas and gas stations further enhances the convenience of waterfront living. Plus, the proximity to downtown areas like Mt. Dora, Tavares, Eustis, and Leesburg via boat adds to the appeal, offering a blend of tranquility and accessibility to urban amenities.
The absence of an HOA coupled with the golf cart-friendly neighborhood likely contributes to a laid-back, community-oriented atmosphere, perfect for those seeking a relaxed waterfront lifestyle. Overall, this property seems like a fantastic opportunity for anyone looking to embrace waterfront living with the convenience of nearby amenities
This home is situated on just over an Acre of Land with over 500 feet of direct canal front property Home features 4 Bedrooms 1 of with is set up as a private Mother in Law suite perfect for extended famlies. Garage has been converted to 2 additional bedrooms perfect for large famlies however still has flexibility to be converted back to a 2 car garage.
The boater will love the 2 boat boat house.
Location
State FL
County Lake
Community Venetian Village Second Add
Zoning A
Rooms
Other Rooms Attic, Family Room, Florida Room, Formal Dining Room Separate, Formal Living Room Separate, Inside Utility, Interior In-Law Suite w/Private Entry
Interior
Interior Features Primary Bedroom Main Floor, Solid Wood Cabinets, Split Bedroom, Walk-In Closet(s), Window Treatments
Heating Central, Electric
Cooling Central Air
Flooring Carpet, Ceramic Tile
Fireplaces Type Family Room
Fireplace true
Appliance Microwave, Range, Range Hood, Refrigerator
Laundry In Garage, Inside
Exterior
Exterior Feature Private Mailbox, Storage
Parking Features Boat, Driveway
Garage Spaces 2.0
Pool Gunite, Heated, In Ground
Utilities Available Cable Available, Cable Connected, Electricity Available, Electricity Connected
Waterfront Description Canal - Freshwater
View Y/N Yes
Water Access Yes
Water Access Desc Canal - Freshwater,Lake - Chain of Lakes
View Water
Roof Type Shingle
Porch Covered, Front Porch, Patio, Screened
Attached Garage true
Garage true
Private Pool Yes
Building
Lot Description Cleared, Cul-De-Sac, Irregular Lot, Oversized Lot, Private, Paved
Entry Level One
Foundation Slab
Lot Size Range 1 to less than 2
Sewer Septic Tank
Water Canal/Lake For Irrigation, Well
Structure Type Block
New Construction false
Construction Status Inspections
Schools
Elementary Schools Astatula Elem
Middle Schools Tavares Middle
High Schools Tavares High
Others
Senior Community No
Ownership Fee Simple
Acceptable Financing Cash, Conventional
Listing Terms Cash, Conventional
Special Listing Condition None

"My job is to find and attract mastery-based agents to the office, protect the culture, and make sure everyone is happy! "







