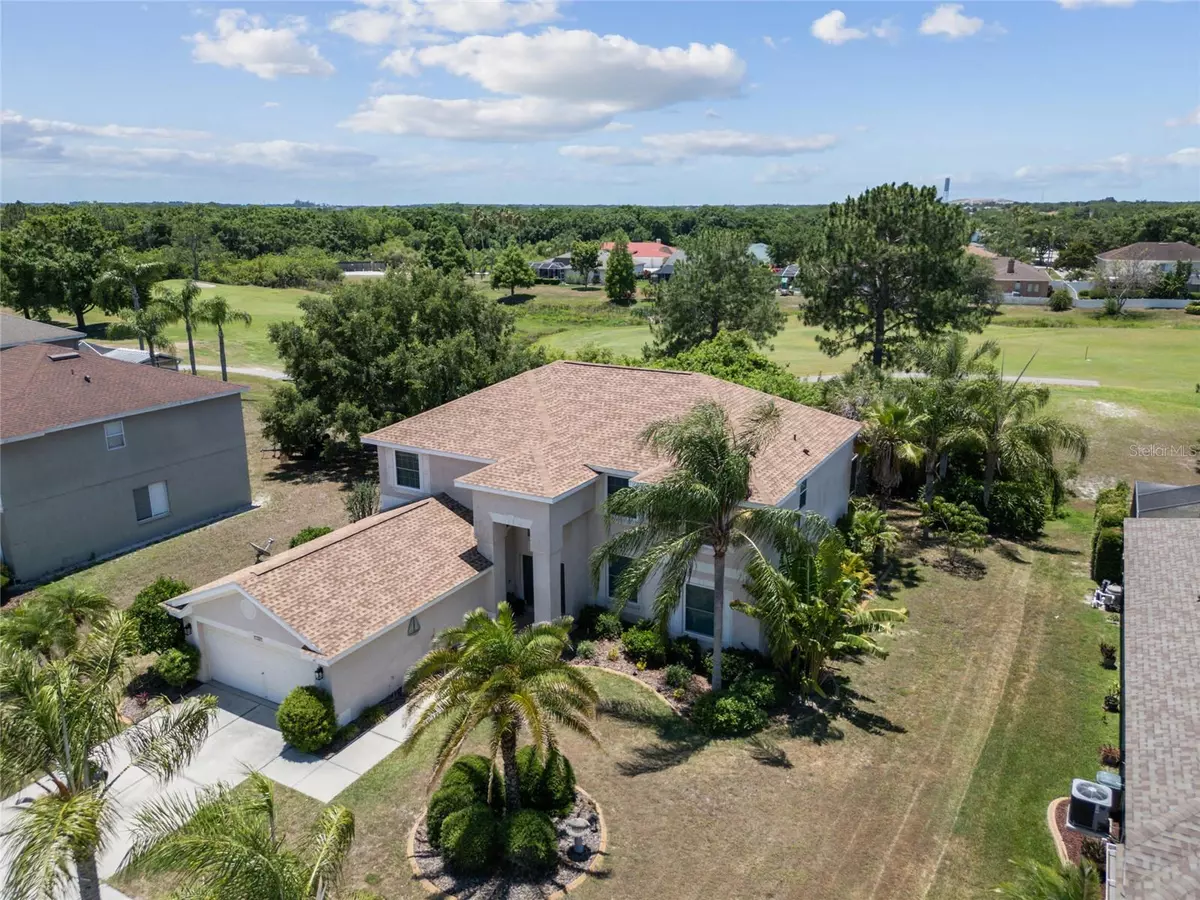4 Beds
3 Baths
3,334 SqFt
4 Beds
3 Baths
3,334 SqFt
Key Details
Property Type Single Family Home
Sub Type Single Family Residence
Listing Status Active
Purchase Type For Sale
Square Footage 3,334 sqft
Price per Sqft $191
Subdivision Summerfield Village 1 Tr 21 Un
MLS Listing ID T3529446
Bedrooms 4
Full Baths 2
Half Baths 1
HOA Fees $43/mo
HOA Y/N Yes
Originating Board Stellar MLS
Year Built 2003
Annual Tax Amount $4,131
Lot Size 8,276 Sqft
Acres 0.19
Property Description
Step into the well-appointed foyer and prepare to be wowed with picturesque views of the pool—truly eye candy. The master suite exudes comfort and luxury, with relaxing views of the pool and golf course. The ensuite bath is well-appointed with dual sinks, a walk-in closet, a linen closet, a garden tub, and a separate shower for added indulgence.
The kitchen, seamlessly connected to the family room, includes upgraded dark granite counters, state-of-the-art stainless steel appliances, and immediate views to the eat-in nook, providing panoramic views of the pool, creating a delightful dining experience with every bite. The flooring is upgraded with wood/laminate and tile throughout.
All bedrooms are conveniently located on the second floor, creating the privacy every homeowner desires. Additionally, the home features a formal living and dining room with beautiful wood floors, a family room, and a downstairs bonus room perfect for a home office or game room. The large upstairs master bedroom includes a sitting area and ensuite, with the additional 3 bedrooms also upstairs and all ample-sized.
The screened lanai and pool area serve as a relaxed setting for lounging, pool fun, and entertainment. Conveniently located near shopping, entertainment, I-75, MacDill AFB, beaches, parks, and more, Summerfield provides an array of amenities, including a clubhouse, fitness center, indoor/outdoor basketball courts, pools, and year-round entertainment. This home also boasts a new roof (2022), Dual Ionized AC (2021), New Windows and fresh interior pain!
Location
State FL
County Hillsborough
Community Summerfield Village 1 Tr 21 Un
Zoning PD
Rooms
Other Rooms Bonus Room, Den/Library/Office, Family Room, Formal Dining Room Separate, Formal Living Room Separate
Interior
Interior Features Ceiling Fans(s), Kitchen/Family Room Combo, Living Room/Dining Room Combo, PrimaryBedroom Upstairs, Solid Surface Counters, Solid Wood Cabinets, Split Bedroom, Stone Counters
Heating Central
Cooling Central Air
Flooring Carpet, Ceramic Tile, Laminate, Wood
Fireplace false
Appliance Dishwasher, Microwave, Range, Refrigerator
Laundry Inside, Laundry Room
Exterior
Exterior Feature Irrigation System, Sidewalk, Sliding Doors
Garage Spaces 2.0
Pool In Ground
Community Features Clubhouse, Dog Park, Fitness Center, Golf Carts OK, Golf, Park, Playground, Pool, Tennis Courts
Utilities Available Cable Available, Electricity Connected, Public, Sewer Connected, Water Connected
View Golf Course, Pool
Roof Type Shingle
Porch Covered, Patio, Screened
Attached Garage true
Garage true
Private Pool Yes
Building
Lot Description Conservation Area, Near Golf Course, On Golf Course, Paved
Entry Level Two
Foundation Slab
Lot Size Range 0 to less than 1/4
Sewer Public Sewer
Water Public
Structure Type Block,Concrete,Stucco,Wood Frame
New Construction false
Schools
Elementary Schools Summerfield-Hb
Middle Schools Eisenhower-Hb
High Schools East Bay-Hb
Others
Pets Allowed Yes
Senior Community No
Ownership Fee Simple
Monthly Total Fees $43
Acceptable Financing Cash, Conventional, FHA, VA Loan
Membership Fee Required Required
Listing Terms Cash, Conventional, FHA, VA Loan
Special Listing Condition None

"My job is to find and attract mastery-based agents to the office, protect the culture, and make sure everyone is happy! "







