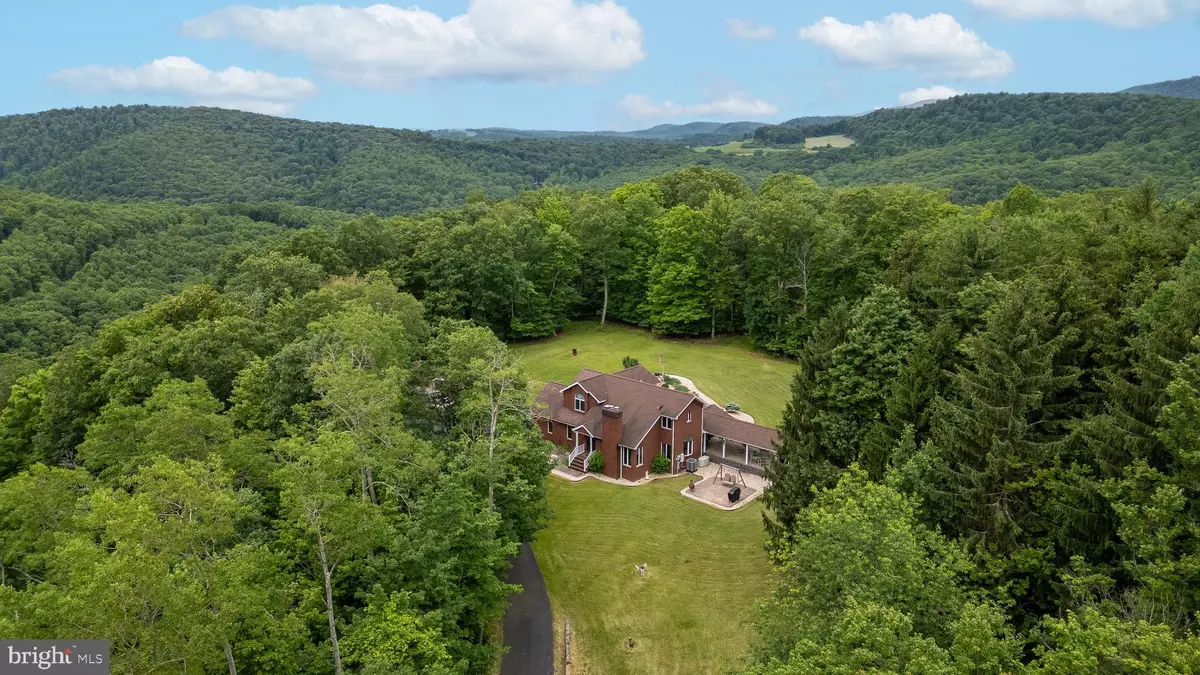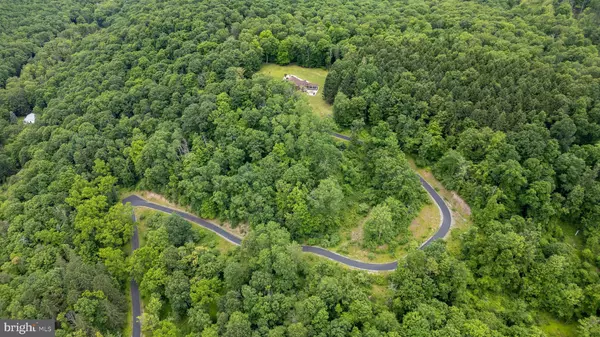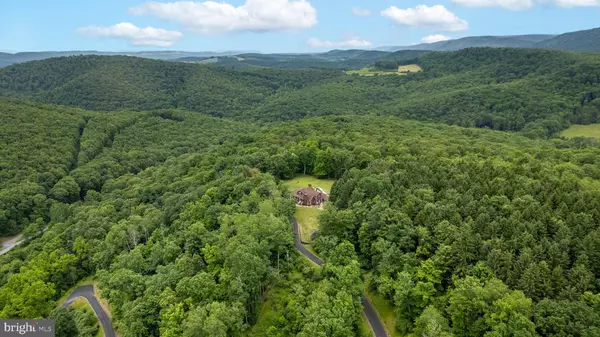3 Beds
3 Baths
1,895 SqFt
3 Beds
3 Baths
1,895 SqFt
Key Details
Property Type Single Family Home
Sub Type Detached
Listing Status Active
Purchase Type For Sale
Square Footage 1,895 sqft
Price per Sqft $474
Subdivision None Available
MLS Listing ID PACE2510550
Style Traditional
Bedrooms 3
Full Baths 2
Half Baths 1
HOA Y/N N
Abv Grd Liv Area 1,520
Originating Board BRIGHT
Year Built 1999
Annual Tax Amount $4,122
Tax Year 2022
Lot Size 40.000 Acres
Acres 40.0
Lot Dimensions 0.00 x 0.00
Property Description
Location
State PA
County Centre
Area Worth Twp (16410)
Zoning R
Rooms
Other Rooms Living Room, Dining Room, Primary Bedroom, Kitchen, Family Room, Foyer, Breakfast Room, Laundry, Other, Full Bath, Half Bath, Additional Bedroom
Basement Full, Partially Finished
Interior
Interior Features Bar, Breakfast Area, Carpet, Central Vacuum, Dining Area, Formal/Separate Dining Room, Kitchen - Galley, Wood Floors, Bathroom - Tub Shower, Wine Storage
Hot Water Electric
Heating Forced Air
Cooling Central A/C
Flooring Carpet, Ceramic Tile, Hardwood
Fireplaces Number 2
Fireplaces Type Wood
Inclusions All kitchen appliances, TV in kitchen, Bar & refrigerator in pavilion, 4 bar stools, Refrigerator in LL, fish in pond, security cameras, chairs in kitchen
Equipment Central Vacuum, Microwave, Oven - Double, Oven - Wall, Range Hood, Refrigerator, Dishwasher
Fireplace Y
Appliance Central Vacuum, Microwave, Oven - Double, Oven - Wall, Range Hood, Refrigerator, Dishwasher
Heat Source Electric, Propane - Leased, Propane - Owned
Laundry Basement
Exterior
Parking Features Inside Access
Garage Spaces 14.0
Water Access N
View Mountain, Trees/Woods
Roof Type Shingle
Street Surface Paved
Accessibility 2+ Access Exits
Road Frontage Boro/Township
Attached Garage 2
Total Parking Spaces 14
Garage Y
Building
Lot Description Landlocked, Mountainous, Partly Wooded, Not In Development, Private, Rear Yard, Rural, Secluded, Trees/Wooded, Year Round Access
Story 2
Foundation Block
Sewer On Site Septic
Water Well
Architectural Style Traditional
Level or Stories 2
Additional Building Above Grade, Below Grade
Structure Type Wood Ceilings,Vaulted Ceilings
New Construction N
Schools
School District Bald Eagle Area
Others
Pets Allowed Y
Senior Community No
Tax ID 10-002-,019-,0000-
Ownership Fee Simple
SqFt Source Assessor
Security Features Exterior Cameras
Acceptable Financing Cash, Conventional
Listing Terms Cash, Conventional
Financing Cash,Conventional
Special Listing Condition Standard
Pets Allowed No Pet Restrictions

"My job is to find and attract mastery-based agents to the office, protect the culture, and make sure everyone is happy! "







