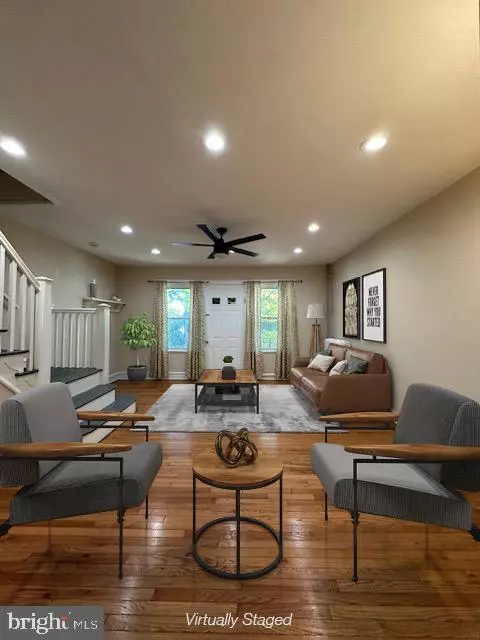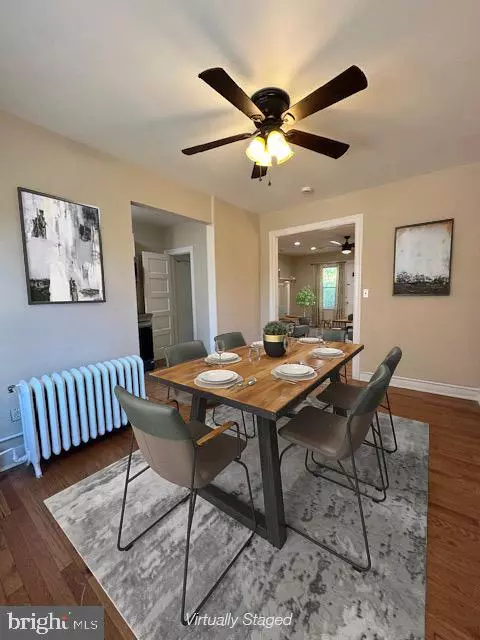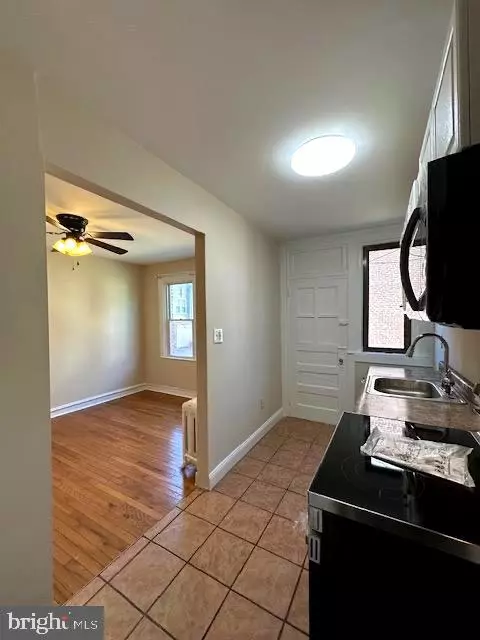3 Beds
1 Bath
1,005 SqFt
3 Beds
1 Bath
1,005 SqFt
Key Details
Property Type Townhouse
Sub Type Interior Row/Townhouse
Listing Status Active
Purchase Type For Sale
Square Footage 1,005 sqft
Price per Sqft $159
Subdivision Mill Creek
MLS Listing ID PAPH2365960
Style Straight Thru
Bedrooms 3
Full Baths 1
HOA Y/N N
Abv Grd Liv Area 1,005
Originating Board BRIGHT
Year Built 1915
Annual Tax Amount $1,851
Tax Year 2025
Lot Size 947 Sqft
Acres 0.02
Lot Dimensions 16.00 x 58.00
Property Description
This well-maintained home is an excellent choice as a starter residence or investment property, situated in the highly convenient and sought-after Mill Creek area.
The first floor features stunning hardwood flooring, a newly updated kitchen, a generously sized living room with a ceiling fan and elegant wall sconces, and a dining room with a ceiling fan. Step outside to enjoy the charming front porch, perfect for relaxing or entertaining.
The second level offers three comfortable bedrooms and a hall bathroom complete with a skylight, providing natural light and a bright, airy ambiance.
The lower level spans the full length of the home and benefits from natural sunlight. It includes a separate storage room and an additional open area, offering ample potential for custom finishes to create even more livable space. This level also boasts an attached garage with interior access, as well as a convenient rear exit to the property's back area.
Freshly painted throughout, this home is in immaculate, move-in-ready condition. Don't miss out on this fantastic opportunity to own a beautiful property in the heart of Mill Creek.
Location
State PA
County Philadelphia
Area 19139 (19139)
Zoning RSA5
Rooms
Other Rooms Living Room, Dining Room, Kitchen, Basement, Other
Basement Unfinished, Walkout Level, Garage Access
Interior
Hot Water Natural Gas
Heating Radiator
Cooling Window Unit(s)
Flooring Hardwood
Equipment Oven/Range - Electric, Built-In Microwave, Stainless Steel Appliances
Furnishings No
Fireplace N
Appliance Oven/Range - Electric, Built-In Microwave, Stainless Steel Appliances
Heat Source Natural Gas
Exterior
Parking Features Basement Garage, Inside Access
Garage Spaces 2.0
Water Access N
Accessibility 2+ Access Exits, Grab Bars Mod
Attached Garage 1
Total Parking Spaces 2
Garage Y
Building
Story 2
Foundation Concrete Perimeter
Sewer Public Sewer
Water Public
Architectural Style Straight Thru
Level or Stories 2
Additional Building Above Grade, Below Grade
New Construction N
Schools
School District The School District Of Philadelphia
Others
Senior Community No
Tax ID 441325600
Ownership Fee Simple
SqFt Source Assessor
Acceptable Financing Cash, Conventional, FHA, VA
Horse Property N
Listing Terms Cash, Conventional, FHA, VA
Financing Cash,Conventional,FHA,VA
Special Listing Condition Standard

"My job is to find and attract mastery-based agents to the office, protect the culture, and make sure everyone is happy! "







