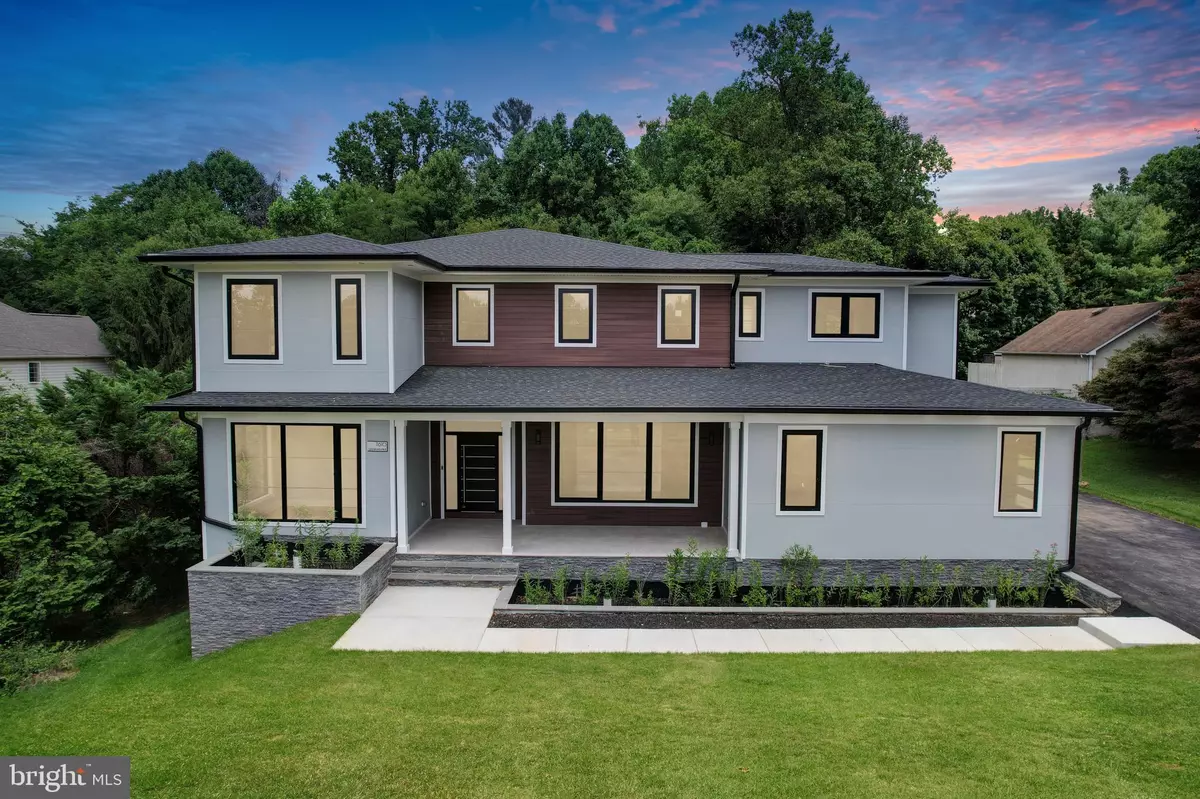6 Beds
6 Baths
8,030 SqFt
6 Beds
6 Baths
8,030 SqFt
Key Details
Property Type Single Family Home
Sub Type Detached
Listing Status Active
Purchase Type For Sale
Square Footage 8,030 sqft
Price per Sqft $297
Subdivision Dranesville
MLS Listing ID VAFX2189476
Style Contemporary
Bedrooms 6
Full Baths 5
Half Baths 1
HOA Y/N N
Abv Grd Liv Area 5,460
Originating Board BRIGHT
Year Built 2023
Annual Tax Amount $18,033
Tax Year 2024
Lot Size 0.733 Acres
Acres 0.73
Property Description
Upon entering, you're greeted by an expansive main level featuring an open concept design, including an office, sunroom, library, family room, separate dining room, and a custom mudroom complete with a sink. The entire house is bathed in natural sunlight thanks to large, imported European casement windows that not only illuminate the space but also swing open for easy cleaning and fresh air circulation.
The heart of the home is the ultra-modern kitchen, featuring high-end Cambria countertops, a large center island breakfast bar, and top-of-the-line stainless steel Bosch appliances. A separate custom-built pantry ensures ample storage for culinary enthusiasts. The adjoining living room is centered around an elegant 5-foot-wide contemporary linear gas fireplace, flanked by built-in cabinetry and shelves, perfect for showcasing an oversized TV and entertainment system.
Upstairs, five spacious bedrooms await, each with its own custom bathroom featuring upscale Hans Grohe German shower systems. The primary bathroom is a sanctuary unto itself, boasting heated floors, a luxurious Jacuzzi Ego soaking tub, a Hans Grohe shower, dual vanities, and a private balcony overlooking the serene backyard. The master bedroom includes custom-built California walk-in closets and a makeup vanity, while an upper-level laundry room adds convenience. The Jack and Jill bathroom also features heated floors.
The lower level is an entertainer's dream, offering a wet bar, additional laundry facilities, a pre-wired entertainment/theater room, a spacious rec room, and a large, finished storage room. The home is equipped with smart home wiring, ensuring seamless integration of modern technology.
Completing this exceptional property is an attached 3-car garage with EV charging, perfectly situated near commuter routes and shopping amenities. Don't miss out on the opportunity to own this unparalleled blend of contemporary luxury and functionality in the heart of Great Falls. Schedule your private tour today and envision yourself living in this extraordinary residence!
Location
State VA
County Fairfax
Zoning 110
Direction Southwest
Rooms
Basement Fully Finished, Walkout Level
Interior
Interior Features Bar, Combination Kitchen/Living, Dining Area, Family Room Off Kitchen, Floor Plan - Open, Kitchen - Gourmet, Kitchen - Island, Kitchen - Table Space, Pantry, Primary Bath(s), Recessed Lighting, Bathroom - Stall Shower, Stove - Pellet, Upgraded Countertops, Walk-in Closet(s), Wet/Dry Bar, Wood Floors
Hot Water Electric
Heating Other
Cooling Central A/C
Flooring Ceramic Tile, Hardwood, Luxury Vinyl Plank, Marble
Fireplaces Number 1
Fireplaces Type Gas/Propane, Insert, Marble
Equipment Built-In Microwave, Dryer, Washer, Cooktop, Dishwasher, Disposal, Refrigerator, Stove, Oven - Wall
Furnishings No
Fireplace Y
Window Features Casement,Double Pane,Energy Efficient
Appliance Built-In Microwave, Dryer, Washer, Cooktop, Dishwasher, Disposal, Refrigerator, Stove, Oven - Wall
Heat Source Electric
Laundry Upper Floor, Lower Floor
Exterior
Exterior Feature Balcony, Patio(s)
Parking Features Additional Storage Area, Garage - Side Entry, Garage Door Opener, Inside Access
Garage Spaces 7.0
Water Access N
Accessibility None
Porch Balcony, Patio(s)
Attached Garage 3
Total Parking Spaces 7
Garage Y
Building
Lot Description Backs to Trees, Front Yard, Private, Rear Yard
Story 3
Foundation Other
Sewer Public Sewer
Water Private, Well
Architectural Style Contemporary
Level or Stories 3
Additional Building Above Grade, Below Grade
New Construction N
Schools
School District Fairfax County Public Schools
Others
Senior Community No
Tax ID 0064 01 0064
Ownership Fee Simple
SqFt Source Assessor
Special Listing Condition Standard

"My job is to find and attract mastery-based agents to the office, protect the culture, and make sure everyone is happy! "







