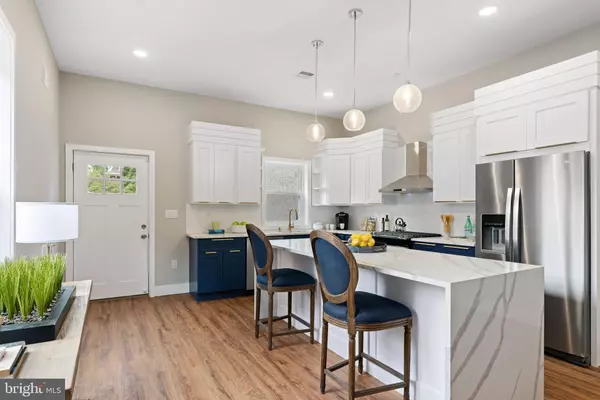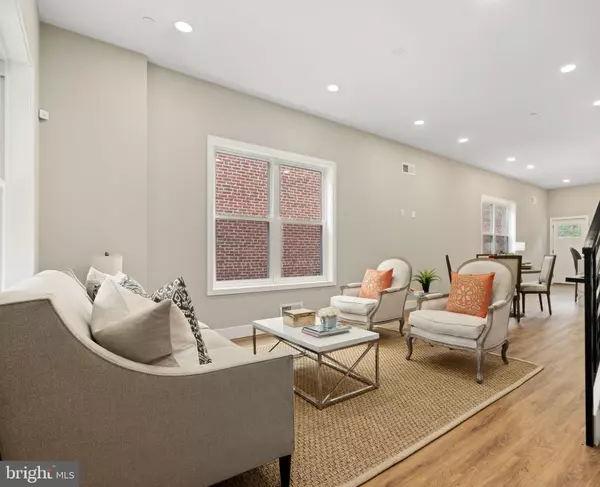4 Beds
2 Baths
2,600 SqFt
4 Beds
2 Baths
2,600 SqFt
Key Details
Property Type Single Family Home, Townhouse
Sub Type Twin/Semi-Detached
Listing Status Active
Purchase Type For Sale
Square Footage 2,600 sqft
Price per Sqft $248
Subdivision Germantown
MLS Listing ID PAPH2375204
Style Contemporary,Straight Thru
Bedrooms 4
Full Baths 2
HOA Y/N N
Abv Grd Liv Area 2,600
Originating Board BRIGHT
Year Built 2024
Annual Tax Amount $570
Tax Year 2024
Lot Size 3,702 Sqft
Acres 0.08
Lot Dimensions 30.00 x 123.00
Property Description
Welcome to 5025 McKean Ave, a sunny semi-detached home situated on a tree-lined street in historic Germantown. Featuring 4 bedrooms, 2 baths, with the lot spanning street to street offering an abundance of grassy yard space and over- sized 2 car garage. As you step into the fully fenced property, notice the lovely front porch with trex decking. Inside, the first floor welcomes you with an open floor plan flooded with natural light. The chef's eat-in kitchen boasts contemporary quartz countertops, 42” white shaker cabinetry, stylish blue accent lower cabinets, stainless steel appliances including an over-range hood, all complemented by gold brushed hardware. Exiting the kitchen you will find the backyard with plenty of space for entertaining, play space for furry friends and family alike, with access to your oversized 2 car garage. Ascending to the second level, you will find 2 guest bedrooms, full bathroom with tub, and convenient side-by-side laundry room. The third floor hosts your primary suite, with custom mill work, a custom walk-in closet, and en-suite bathroom with dual vanity and walk in-shower. Floor is complete with bonus/ flex area with built-in wet bar which is ideal for morning coffee or evening cocktails from your roof top deck. Complete with wine fridge, white/ blue shaker cabinets and quartz countertops. Enjoy your TPO rooftop deck finished with trex decking and sweeping 360º and sunset views. The lower level offers versatility, serving as a perfect 4th bedroom, gym, or additional storage space. This property comes with a FULL 10-year tax abatement, a 1-year builder’s warranty, and qualifies for an additional $10,000 grant with our in-house lender, Prosperity Home Mortgage. Surrounded by historic charm, this home is conveniently located steps from Germantown Cricket Club, Germantown Friends School, and Attic Brewing Company.
Easy access to public transportation and easy commute to Center City and Suburbs.
Location
State PA
County Philadelphia
Area 19144 (19144)
Zoning RSA3
Rooms
Basement Fully Finished
Interior
Hot Water Tankless
Heating Forced Air
Cooling Central A/C
Equipment Built-In Microwave, Built-In Range, Dryer, Dishwasher, Disposal, Microwave, Oven - Single, Washer, Range Hood, Refrigerator, Stove, Water Heater - Tankless
Fireplace N
Appliance Built-In Microwave, Built-In Range, Dryer, Dishwasher, Disposal, Microwave, Oven - Single, Washer, Range Hood, Refrigerator, Stove, Water Heater - Tankless
Heat Source Natural Gas
Laundry Upper Floor, Washer In Unit, Dryer In Unit
Exterior
Parking Features Garage - Rear Entry
Garage Spaces 2.0
Water Access N
Accessibility None
Total Parking Spaces 2
Garage Y
Building
Story 3
Foundation Concrete Perimeter, Slab
Sewer Public Sewer
Water Public
Architectural Style Contemporary, Straight Thru
Level or Stories 3
Additional Building Above Grade, Below Grade
New Construction Y
Schools
School District The School District Of Philadelphia
Others
Senior Community No
Tax ID 10 YEAR TAX ABATEMENT
Ownership Fee Simple
SqFt Source Assessor
Acceptable Financing Cash, Conventional, FHA, VA
Listing Terms Cash, Conventional, FHA, VA
Financing Cash,Conventional,FHA,VA
Special Listing Condition Standard

"My job is to find and attract mastery-based agents to the office, protect the culture, and make sure everyone is happy! "







