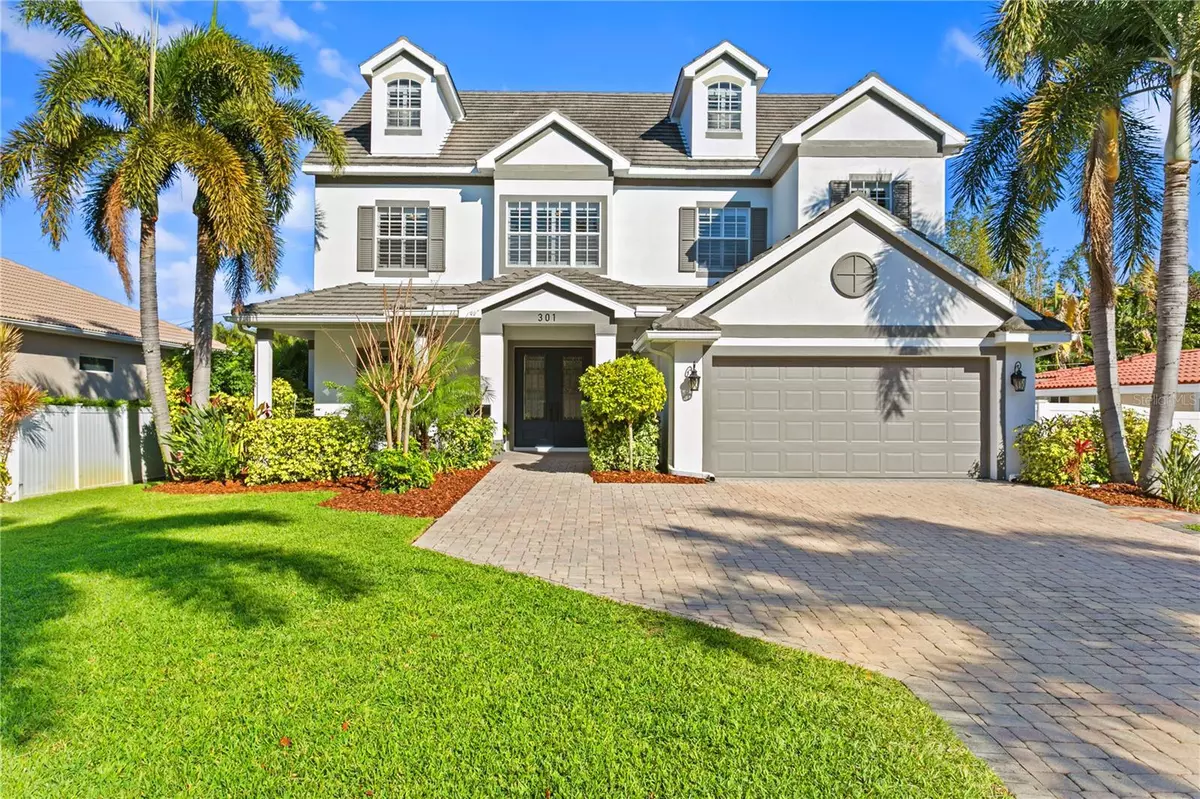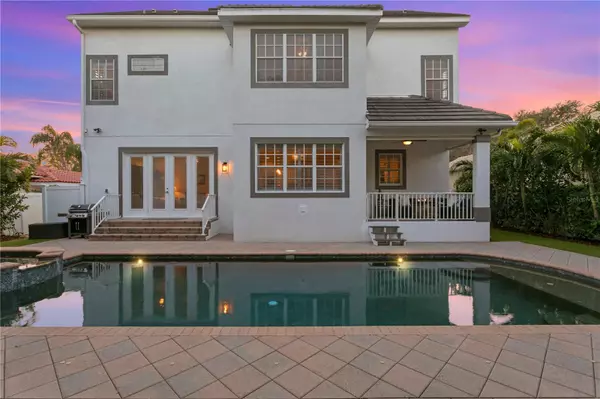4 Beds
4 Baths
4,037 SqFt
4 Beds
4 Baths
4,037 SqFt
Key Details
Property Type Single Family Home
Sub Type Single Family Residence
Listing Status Pending
Purchase Type For Sale
Square Footage 4,037 sqft
Price per Sqft $443
Subdivision Snell Isle Brightwaters
MLS Listing ID T3544095
Bedrooms 4
Full Baths 3
Half Baths 1
Construction Status Financing,Inspections
HOA Y/N No
Originating Board Stellar MLS
Year Built 2007
Annual Tax Amount $16,685
Lot Size 9,583 Sqft
Acres 0.22
Property Description
that boasts a top-of-the-line HDZ roofing system, featuring stunning Appalachian Sky shingles that deliver both style and durability. This roof comes with the prestigious Golden Pledge Warranty, ensuring peace of mind with coverage backed by three different warranties from GAF. In the desired Snell Isle neighborhood, you'll enjoy leisurely strolls along tree-lined streets and easy access to downtown St. Pete's vibrant attractions, including dining, waterfront parks, museums and shopping. Immerse yourself in the best of both worlds - a serene retreat just minutes from the bustling energy of downtown St. Petersburg. With the Vinoy Golf Club just minutes away and access to Interstate 275 heading to all points north and south, you can experience luxury, comfort, and convenience in one of the most sought-after neighborhoods in the area. Call today to schedule your private tour!
Location
State FL
County Pinellas
Community Snell Isle Brightwaters
Direction NE
Rooms
Other Rooms Bonus Room, Den/Library/Office, Formal Dining Room Separate, Inside Utility
Interior
Interior Features Ceiling Fans(s), Crown Molding, Eat-in Kitchen, High Ceilings, Kitchen/Family Room Combo, Stone Counters, Thermostat, Window Treatments
Heating Central, Electric
Cooling Central Air
Flooring Hardwood, Tile, Vinyl
Furnishings Unfurnished
Fireplace false
Appliance Built-In Oven, Cooktop, Dishwasher, Disposal, Dryer, Gas Water Heater, Microwave, Refrigerator, Tankless Water Heater, Washer, Water Purifier
Laundry Inside, Laundry Room
Exterior
Exterior Feature French Doors, Irrigation System
Parking Features Driveway, Garage Door Opener, Golf Cart Parking, Ground Level, Oversized
Garage Spaces 2.0
Fence Vinyl
Pool Child Safety Fence, Gunite, Heated, In Ground, Pool Sweep, Salt Water
Utilities Available BB/HS Internet Available, Cable Connected, Electricity Connected, Natural Gas Connected, Sewer Connected, Sprinkler Meter, Street Lights, Underground Utilities, Water Connected
Roof Type Shingle
Porch Front Porch, Rear Porch
Attached Garage true
Garage true
Private Pool Yes
Building
Lot Description Flood Insurance Required, FloodZone, City Limits, Near Golf Course, Paved
Entry Level Three Or More
Foundation Slab
Lot Size Range 0 to less than 1/4
Sewer Public Sewer
Water Public
Architectural Style Colonial
Structure Type Block,Stucco,Wood Frame
New Construction false
Construction Status Financing,Inspections
Schools
Elementary Schools North Shore Elementary-Pn
Middle Schools John Hopkins Middle-Pn
High Schools St. Petersburg High-Pn
Others
Pets Allowed Yes
Senior Community No
Ownership Fee Simple
Acceptable Financing Cash, Conventional
Listing Terms Cash, Conventional
Special Listing Condition None

"My job is to find and attract mastery-based agents to the office, protect the culture, and make sure everyone is happy! "







