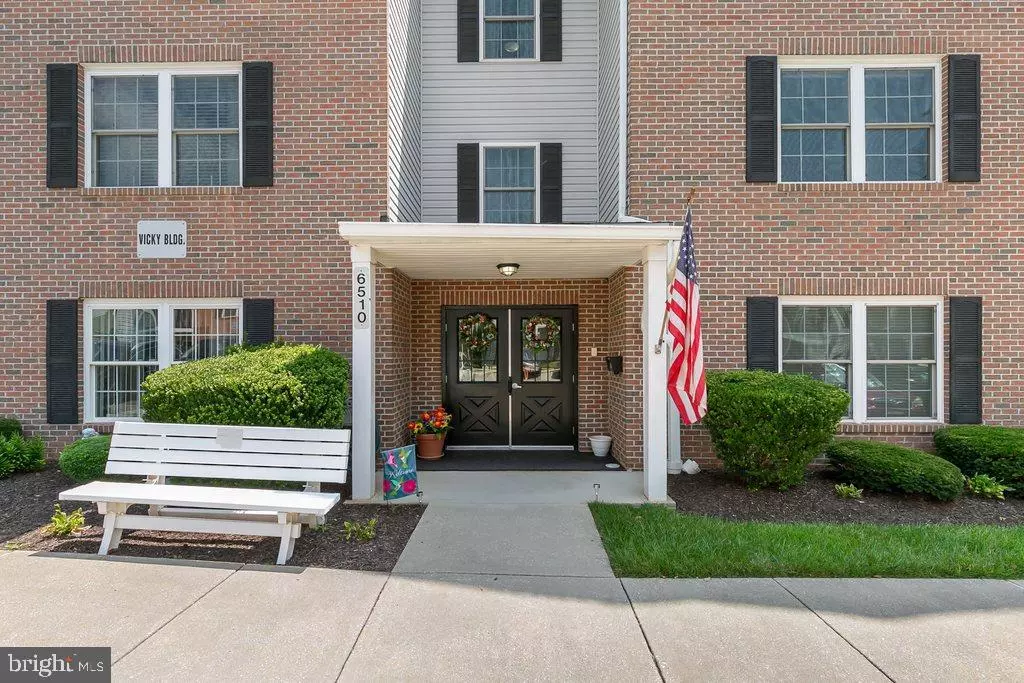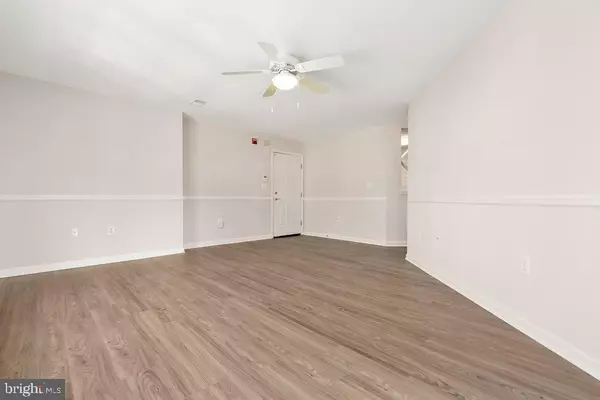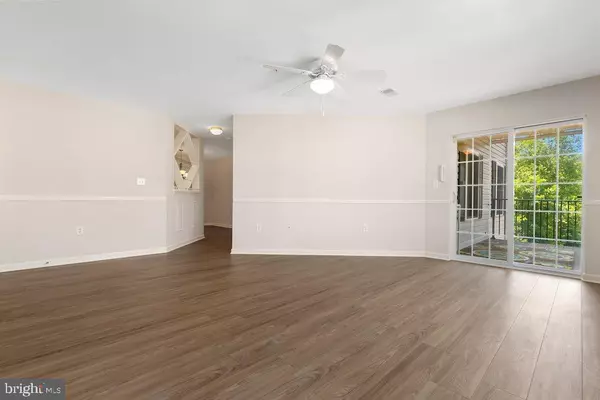2 Beds
2 Baths
1,200 SqFt
2 Beds
2 Baths
1,200 SqFt
Key Details
Property Type Condo
Sub Type Condo/Co-op
Listing Status Pending
Purchase Type For Sale
Square Footage 1,200 sqft
Price per Sqft $212
Subdivision Nells Acres
MLS Listing ID MDCR2021846
Style Other
Bedrooms 2
Full Baths 2
Condo Fees $320/mo
HOA Y/N N
Abv Grd Liv Area 1,200
Originating Board BRIGHT
Year Built 2003
Annual Tax Amount $2,207
Tax Year 2024
Property Description
Location
State MD
County Carroll
Zoning R-400
Rooms
Main Level Bedrooms 2
Interior
Interior Features Ceiling Fan(s), Chair Railings, Dining Area, Entry Level Bedroom, Flat, Floor Plan - Open, Pantry, Primary Bath(s), Walk-in Closet(s), Sprinkler System, Bathroom - Tub Shower
Hot Water Electric
Heating Heat Pump(s)
Cooling Central A/C, Ceiling Fan(s)
Flooring Luxury Vinyl Plank
Equipment Built-In Microwave, Dishwasher, Disposal, Exhaust Fan, Oven/Range - Electric, Refrigerator, Washer/Dryer Stacked
Fireplace N
Window Features Double Pane,Double Hung,Insulated
Appliance Built-In Microwave, Dishwasher, Disposal, Exhaust Fan, Oven/Range - Electric, Refrigerator, Washer/Dryer Stacked
Heat Source Natural Gas
Laundry Main Floor
Exterior
Exterior Feature Balcony
Parking On Site 1
Amenities Available Game Room, Billiard Room, Common Grounds, Dining Rooms, Elevator, Exercise Room, Extra Storage, Library, Meeting Room, Party Room, Reserved/Assigned Parking, Retirement Community
Water Access N
Accessibility Doors - Lever Handle(s), Elevator, Grab Bars Mod, Roll-in Shower
Porch Balcony
Garage N
Building
Story 1
Unit Features Garden 1 - 4 Floors
Sewer Public Septic
Water Public
Architectural Style Other
Level or Stories 1
Additional Building Above Grade, Below Grade
New Construction N
Schools
School District Carroll County Public Schools
Others
Pets Allowed Y
HOA Fee Include Trash,Ext Bldg Maint,Snow Removal,Water,Common Area Maintenance,Lawn Maintenance,Lawn Care Front,Lawn Care Rear,Lawn Care Side,Management,Recreation Facility,Reserve Funds
Senior Community Yes
Age Restriction 55
Tax ID 0705111870
Ownership Condominium
Security Features Fire Detection System,Main Entrance Lock,Smoke Detector,Sprinkler System - Indoor
Special Listing Condition Standard
Pets Allowed Size/Weight Restriction, Number Limit, Breed Restrictions

"My job is to find and attract mastery-based agents to the office, protect the culture, and make sure everyone is happy! "







