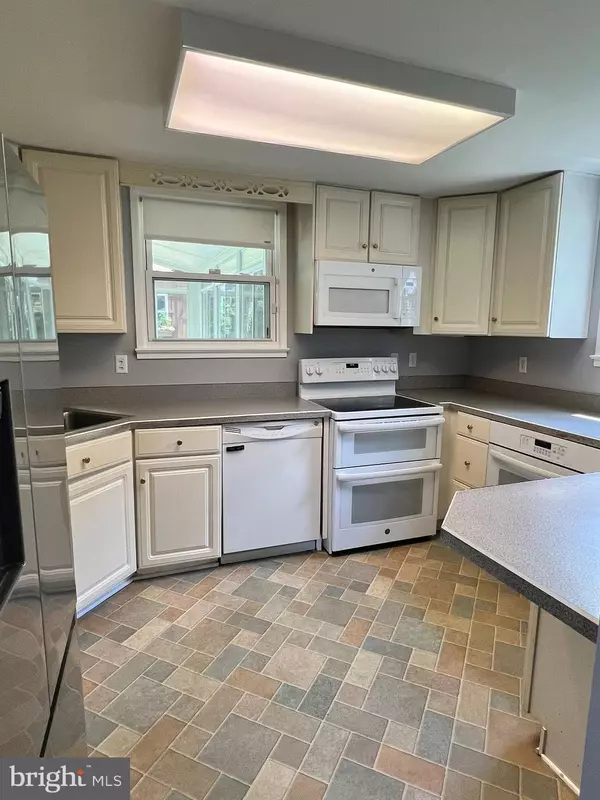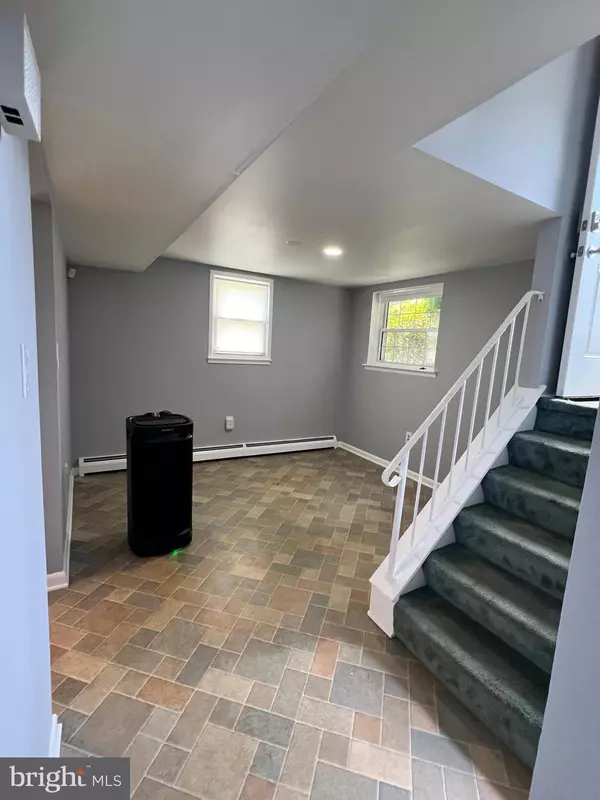GET MORE INFORMATION
$ 465,000
$ 478,000 2.7%
3 Beds
2 Baths
1,475 SqFt
$ 465,000
$ 478,000 2.7%
3 Beds
2 Baths
1,475 SqFt
Key Details
Sold Price $465,000
Property Type Single Family Home
Sub Type Detached
Listing Status Sold
Purchase Type For Sale
Square Footage 1,475 sqft
Price per Sqft $315
Subdivision Dale City
MLS Listing ID VAPW2076608
Sold Date 12/27/24
Style Split Foyer
Bedrooms 3
Full Baths 2
HOA Y/N N
Abv Grd Liv Area 816
Originating Board BRIGHT
Year Built 1972
Annual Tax Amount $3,836
Tax Year 2024
Lot Size 7,971 Sqft
Acres 0.18
Property Description
This home has an assumable VA loan for those that qualify.
All offers are welcome and will be reviewed as they come in! Motivated Seller!
Location
State VA
County Prince William
Zoning RPC
Rooms
Basement Fully Finished, Walkout Level
Main Level Bedrooms 3
Interior
Hot Water Natural Gas
Cooling Central A/C
Furnishings No
Fireplace N
Heat Source Natural Gas
Laundry Basement, Hookup
Exterior
Garage Spaces 4.0
Water Access N
Roof Type Shingle
Accessibility None
Total Parking Spaces 4
Garage N
Building
Story 2
Foundation Concrete Perimeter
Sewer Public Sewer
Water Public
Architectural Style Split Foyer
Level or Stories 2
Additional Building Above Grade, Below Grade
New Construction N
Schools
Elementary Schools Kerrydale
Middle Schools Beville
High Schools Gar-Field
School District Prince William County Public Schools
Others
Pets Allowed Y
Senior Community No
Tax ID 8192-59-2804
Ownership Fee Simple
SqFt Source Assessor
Acceptable Financing Conventional, FHA, VA
Listing Terms Conventional, FHA, VA
Financing Conventional,FHA,VA
Special Listing Condition Standard
Pets Allowed Number Limit

Bought with Nolasco S Gabriel • Samson Properties
"My job is to find and attract mastery-based agents to the office, protect the culture, and make sure everyone is happy! "







