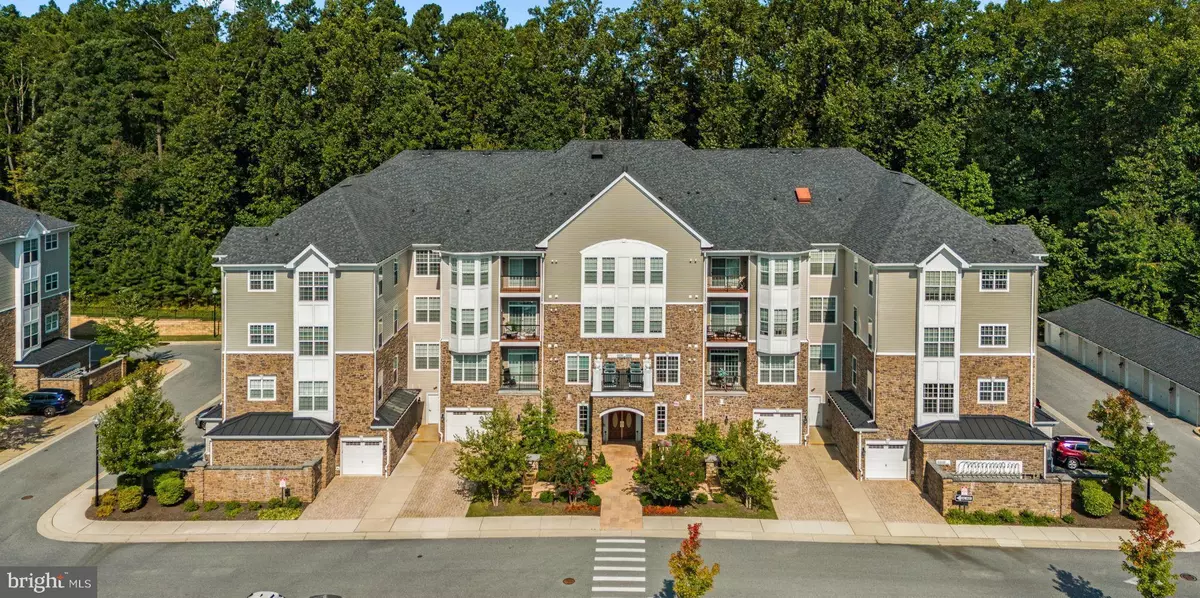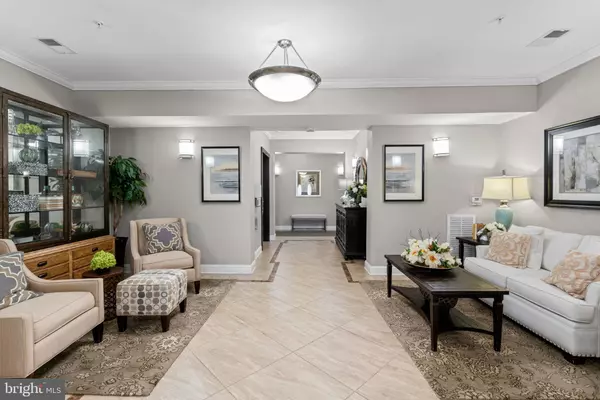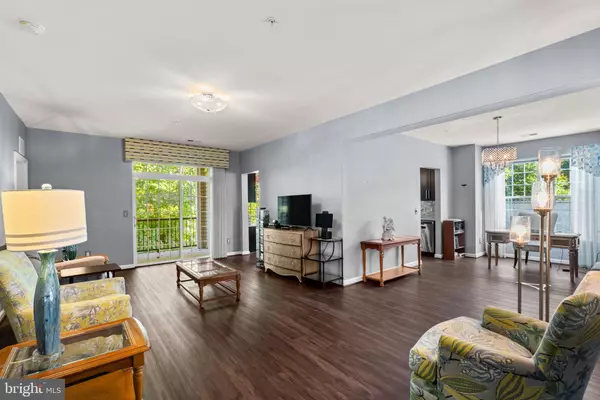2 Beds
2 Baths
1,522 SqFt
2 Beds
2 Baths
1,522 SqFt
Key Details
Property Type Condo
Sub Type Condo/Co-op
Listing Status Active
Purchase Type For Sale
Square Footage 1,522 sqft
Price per Sqft $272
Subdivision Gatherings At Quarry Place
MLS Listing ID MDBC2103790
Style Traditional
Bedrooms 2
Full Baths 2
Condo Fees $497/mo
HOA Y/N N
Abv Grd Liv Area 1,522
Originating Board BRIGHT
Year Built 2016
Annual Tax Amount $4,103
Tax Year 2024
Property Description
Location
State MD
County Baltimore
Zoning RES
Rooms
Other Rooms Living Room, Dining Room, Primary Bedroom, Bedroom 2, Kitchen, Foyer, Breakfast Room, Laundry, Primary Bathroom, Full Bath
Main Level Bedrooms 2
Interior
Interior Features Kitchen - Eat-In, Breakfast Area, Primary Bath(s), Elevator, Upgraded Countertops, Window Treatments, Floor Plan - Open
Hot Water Natural Gas
Heating Forced Air
Cooling Central A/C
Flooring Carpet, Hardwood, Ceramic Tile
Inclusions See Disclosures
Equipment Dishwasher, Disposal, Microwave, Oven - Self Cleaning, Refrigerator, Exhaust Fan, Oven/Range - Gas, Dryer, Washer
Fireplace N
Window Features Insulated,Double Pane
Appliance Dishwasher, Disposal, Microwave, Oven - Self Cleaning, Refrigerator, Exhaust Fan, Oven/Range - Gas, Dryer, Washer
Heat Source Natural Gas
Laundry Has Laundry
Exterior
Exterior Feature Balcony
Parking Features Garage - Front Entry, Covered Parking, Inside Access
Garage Spaces 1.0
Parking On Site 2
Utilities Available Cable TV Available
Amenities Available Club House, Fitness Center, Pool - Outdoor, Jog/Walk Path, Meeting Room, Retirement Community
Water Access N
Roof Type Asphalt
Accessibility Elevator, 32\"+ wide Doors, Doors - Lever Handle(s), Level Entry - Main
Porch Balcony
Attached Garage 1
Total Parking Spaces 1
Garage Y
Building
Story 1
Unit Features Garden 1 - 4 Floors
Sewer Public Sewer
Water Public
Architectural Style Traditional
Level or Stories 1
Additional Building Above Grade, Below Grade
Structure Type Dry Wall,9'+ Ceilings
New Construction N
Schools
Elementary Schools Cedarmere
Middle Schools Franklin
High Schools Franklin
School District Baltimore County Public Schools
Others
Pets Allowed Y
HOA Fee Include Ext Bldg Maint,Lawn Maintenance,Insurance,Reserve Funds,Snow Removal,Trash,Water,Sewer
Senior Community Yes
Age Restriction 55
Tax ID 04042500013383
Ownership Condominium
Security Features Sprinkler System - Indoor,Smoke Detector,Main Entrance Lock
Special Listing Condition Standard
Pets Allowed Cats OK, Dogs OK

"My job is to find and attract mastery-based agents to the office, protect the culture, and make sure everyone is happy! "







