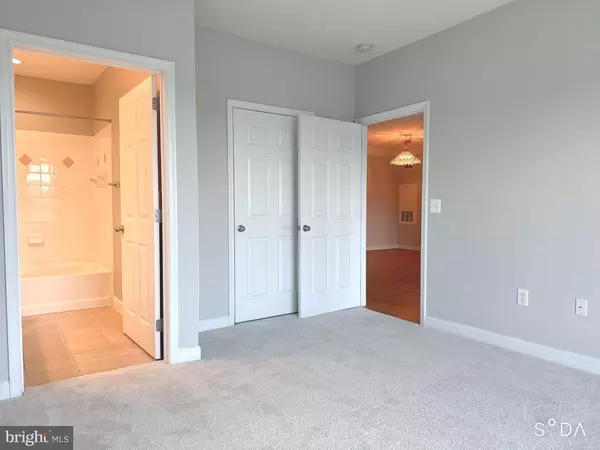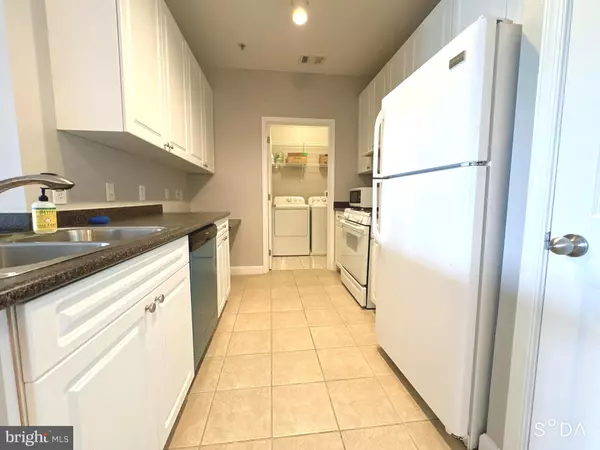2 Beds
2 Baths
1,197 SqFt
2 Beds
2 Baths
1,197 SqFt
Key Details
Property Type Condo
Sub Type Condo/Co-op
Listing Status Active
Purchase Type For Sale
Square Footage 1,197 sqft
Price per Sqft $309
Subdivision The Fitz
MLS Listing ID MDMC2144002
Style Contemporary
Bedrooms 2
Full Baths 2
Condo Fees $834/mo
HOA Y/N N
Abv Grd Liv Area 1,197
Originating Board BRIGHT
Year Built 2003
Annual Tax Amount $4,609
Tax Year 2024
Property Description
Location
State MD
County Montgomery
Zoning TC02
Rooms
Main Level Bedrooms 2
Interior
Interior Features Combination Kitchen/Living, Floor Plan - Open
Hot Water Natural Gas
Heating Forced Air
Cooling Central A/C
Equipment Dishwasher, Disposal, Refrigerator, Washer, Dryer
Fireplace N
Appliance Dishwasher, Disposal, Refrigerator, Washer, Dryer
Heat Source Natural Gas
Exterior
Parking Features Basement Garage, Inside Access, Garage - Rear Entry
Garage Spaces 2.0
Parking On Site 2
Amenities Available Pool - Outdoor, Billiard Room, Cable, Common Grounds, Community Center, Elevator, Exercise Room, Fitness Center, Meeting Room, Party Room
Water Access N
Accessibility Other, Elevator
Total Parking Spaces 2
Garage Y
Building
Story 1
Unit Features Garden 1 - 4 Floors
Sewer Public Sewer
Water Public
Architectural Style Contemporary
Level or Stories 1
Additional Building Above Grade, Below Grade
New Construction N
Schools
School District Montgomery County Public Schools
Others
Pets Allowed Y
HOA Fee Include Other,Trash,Sewer,Common Area Maintenance,Ext Bldg Maint,Cable TV,Insurance,Pool(s),Reserve Funds,Recreation Facility,Security Gate,Snow Removal,Lawn Maintenance
Senior Community No
Tax ID 160403487966
Ownership Condominium
Acceptable Financing Cash, Conventional, FHA, VA
Listing Terms Cash, Conventional, FHA, VA
Financing Cash,Conventional,FHA,VA
Special Listing Condition Standard
Pets Allowed Size/Weight Restriction

"My job is to find and attract mastery-based agents to the office, protect the culture, and make sure everyone is happy! "







