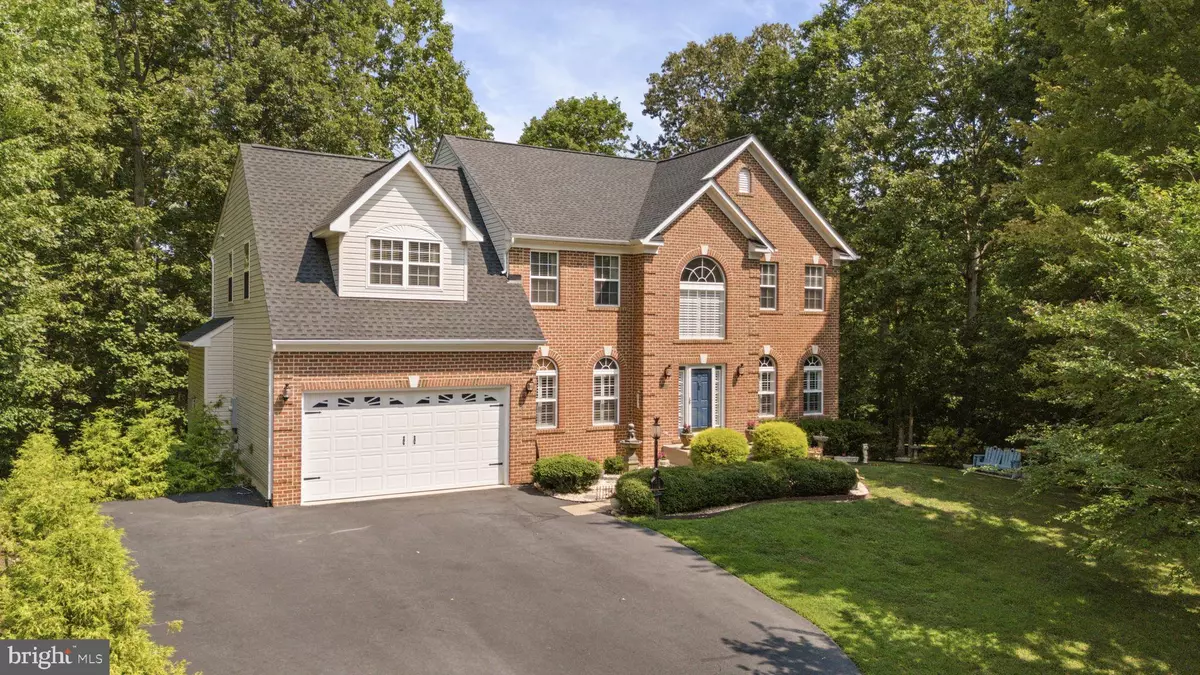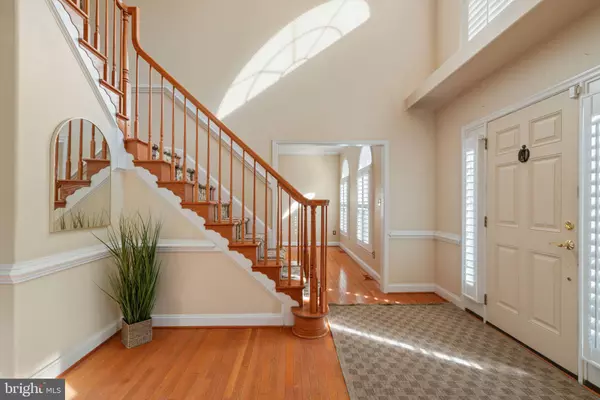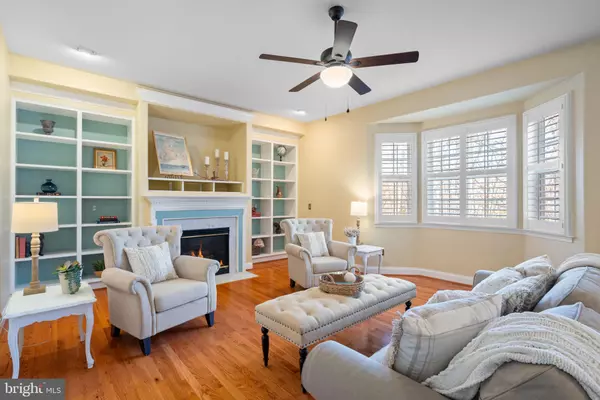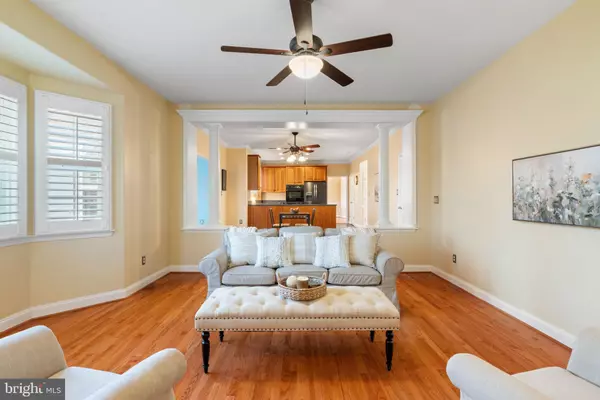5 Beds
5 Baths
4,922 SqFt
5 Beds
5 Baths
4,922 SqFt
Key Details
Property Type Single Family Home
Sub Type Detached
Listing Status Active
Purchase Type For Sale
Square Footage 4,922 sqft
Price per Sqft $162
Subdivision Manor Wood Estates
MLS Listing ID VAST2032010
Style Traditional
Bedrooms 5
Full Baths 4
Half Baths 1
HOA Fees $130/qua
HOA Y/N Y
Abv Grd Liv Area 3,646
Originating Board BRIGHT
Year Built 2005
Annual Tax Amount $6,365
Tax Year 2024
Lot Size 4.567 Acres
Acres 4.57
Property Description
The walkout daylight basement extends the living space and features a full bathroom, a bedroom (NTC) with a closet perfect for guests, a workout room, a recreation room, and a large storage room. Two outdoor sheds provide extra storage for lawn equipment and other items. Enjoy the private setting and numerous upgrades, such as plantation shutters, chair molding with paneled wall treatments, and crown molding. It is located in beautiful Manor Wood Estates, known for its park-like setting and wide streets, perfect for walking, jogging, or bike riding. Conveniently located just a short drive from grocery stores (8 minutes) and I-95 (15 minutes), this property offers tranquility and accessibility. Take advantage of the opportunity to make this stunning house your home. Schedule your tour today!
Location
State VA
County Stafford
Zoning A1
Rooms
Other Rooms Living Room, Dining Room, Primary Bedroom, Sitting Room, Bedroom 2, Bedroom 3, Bedroom 4, Kitchen, Family Room, Foyer, Breakfast Room, Sun/Florida Room, Exercise Room, Laundry, Office, Recreation Room, Storage Room, Utility Room, Bedroom 6, Bathroom 1, Bathroom 2, Bathroom 3, Primary Bathroom
Basement Daylight, Full, Connecting Stairway, Heated, Poured Concrete, Walkout Level, Windows, Fully Finished
Interior
Interior Features Bathroom - Walk-In Shower, Breakfast Area, Built-Ins, Bathroom - Soaking Tub, Attic, Ceiling Fan(s), Chair Railings, Combination Dining/Living, Combination Kitchen/Living, Crown Moldings, Dining Area, Family Room Off Kitchen, Floor Plan - Open, Formal/Separate Dining Room, Kitchen - Eat-In, Kitchen - Table Space, Pantry, Primary Bath(s), Recessed Lighting, Walk-in Closet(s), Wood Floors
Hot Water Propane
Heating Heat Pump(s)
Cooling Central A/C
Flooring Ceramic Tile, Carpet, Solid Hardwood
Fireplaces Number 1
Fireplaces Type Gas/Propane
Equipment Cooktop - Down Draft, Dishwasher, Disposal, Dryer, ENERGY STAR Refrigerator, Oven - Double, Stainless Steel Appliances, Washer, Water Heater
Fireplace Y
Window Features Bay/Bow,Vinyl Clad
Appliance Cooktop - Down Draft, Dishwasher, Disposal, Dryer, ENERGY STAR Refrigerator, Oven - Double, Stainless Steel Appliances, Washer, Water Heater
Heat Source Electric, Propane - Leased
Laundry Main Floor
Exterior
Exterior Feature Deck(s)
Parking Features Garage - Front Entry, Garage Door Opener, Inside Access
Garage Spaces 2.0
Water Access N
View Garden/Lawn, Trees/Woods
Roof Type Architectural Shingle
Accessibility None
Porch Deck(s)
Attached Garage 2
Total Parking Spaces 2
Garage Y
Building
Lot Description Backs to Trees, Landscaping, Private, Trees/Wooded
Story 3
Foundation Concrete Perimeter
Sewer Septic < # of BR, On Site Septic
Water Private, Well
Architectural Style Traditional
Level or Stories 3
Additional Building Above Grade, Below Grade
Structure Type 9'+ Ceilings,Cathedral Ceilings,2 Story Ceilings
New Construction N
Schools
Elementary Schools Margaret Brent
Middle Schools T. Benton Gayle
High Schools Mountain View
School District Stafford County Public Schools
Others
Senior Community No
Tax ID 27J 16
Ownership Fee Simple
SqFt Source Assessor
Security Features Security System
Special Listing Condition Standard

"My job is to find and attract mastery-based agents to the office, protect the culture, and make sure everyone is happy! "







