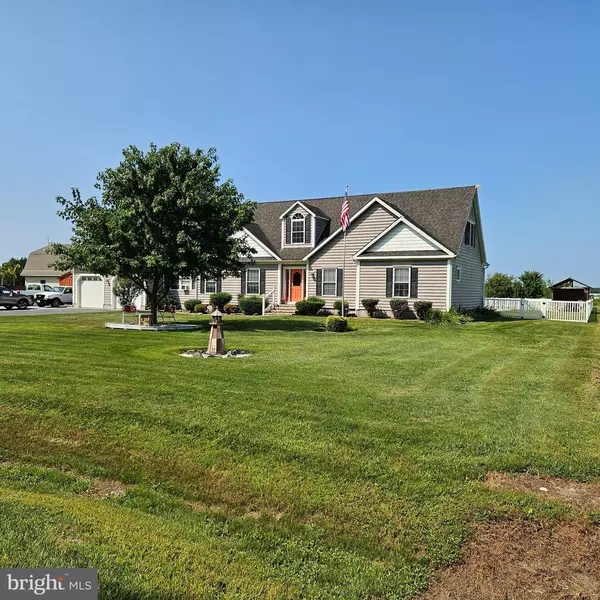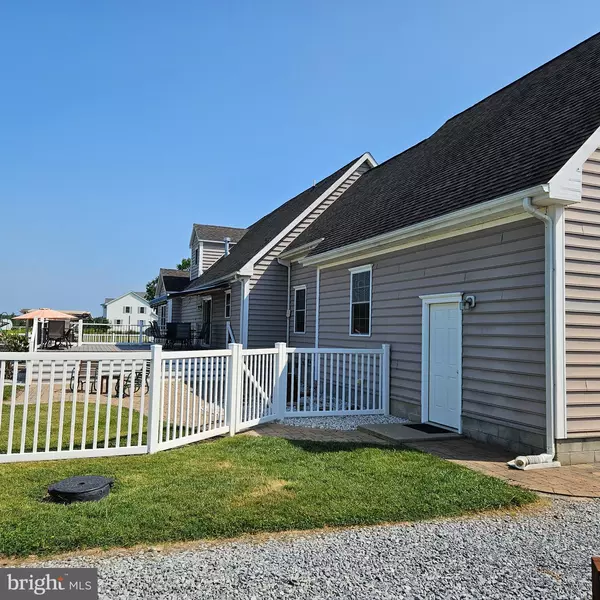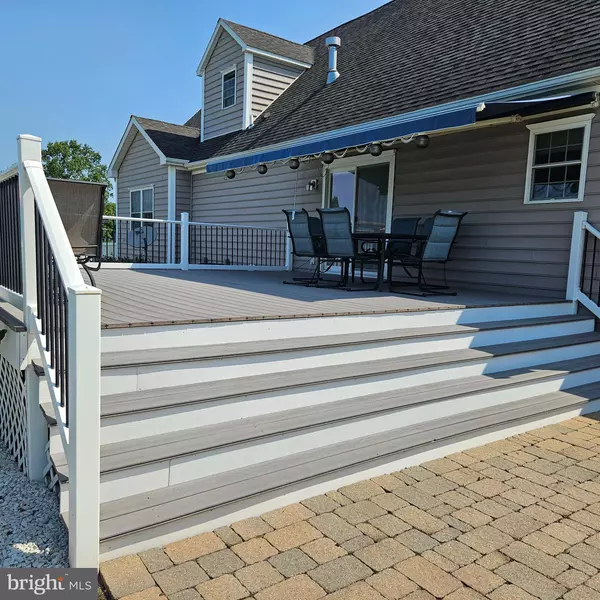4 Beds
3 Baths
2,800 SqFt
4 Beds
3 Baths
2,800 SqFt
Key Details
Property Type Single Family Home
Sub Type Detached
Listing Status Active
Purchase Type For Sale
Square Footage 2,800 sqft
Price per Sqft $189
Subdivision None Available
MLS Listing ID DESU2069320
Style Coastal,Cape Cod
Bedrooms 4
Full Baths 3
HOA Y/N N
Abv Grd Liv Area 2,800
Originating Board BRIGHT
Year Built 2007
Annual Tax Amount $1,339
Tax Year 2023
Lot Size 1.420 Acres
Acres 1.42
Lot Dimensions 0.00 x 0.00
Property Description
Location
State DE
County Sussex
Area Little Creek Hundred (31010)
Zoning AR-1
Direction East
Rooms
Main Level Bedrooms 3
Interior
Interior Features Ceiling Fan(s), Floor Plan - Open, Kitchen - Country, Walk-in Closet(s), Wood Floors, Bathroom - Soaking Tub
Hot Water Electric
Heating Heat Pump(s)
Cooling Central A/C
Flooring Hardwood, Ceramic Tile
Fireplaces Number 1
Fireplaces Type Gas/Propane
Inclusions All kitchen appliances and some furniture.
Equipment Built-In Microwave, Dishwasher, Dryer, Oven/Range - Electric, Washer
Furnishings No
Fireplace Y
Window Features Double Hung
Appliance Built-In Microwave, Dishwasher, Dryer, Oven/Range - Electric, Washer
Heat Source Electric
Laundry Main Floor
Exterior
Exterior Feature Deck(s), Patio(s)
Fence Fully, Privacy, Vinyl
Pool Fenced, Concrete, Heated, In Ground
Utilities Available Cable TV Available, Electric Available
Water Access N
Roof Type Architectural Shingle
Accessibility None
Porch Deck(s), Patio(s)
Garage N
Building
Lot Description Cleared, Landscaping, Level
Story 1.5
Foundation Block
Sewer Low Pressure Pipe (LPP)
Water Well
Architectural Style Coastal, Cape Cod
Level or Stories 1.5
Additional Building Above Grade, Below Grade
Structure Type Dry Wall
New Construction N
Schools
School District Laurel
Others
Pets Allowed Y
Senior Community No
Tax ID 332-09.00-8.09
Ownership Fee Simple
SqFt Source Assessor
Acceptable Financing Cash, Conventional, FHA, VA
Horse Property N
Listing Terms Cash, Conventional, FHA, VA
Financing Cash,Conventional,FHA,VA
Special Listing Condition Standard
Pets Allowed No Pet Restrictions

"My job is to find and attract mastery-based agents to the office, protect the culture, and make sure everyone is happy! "







