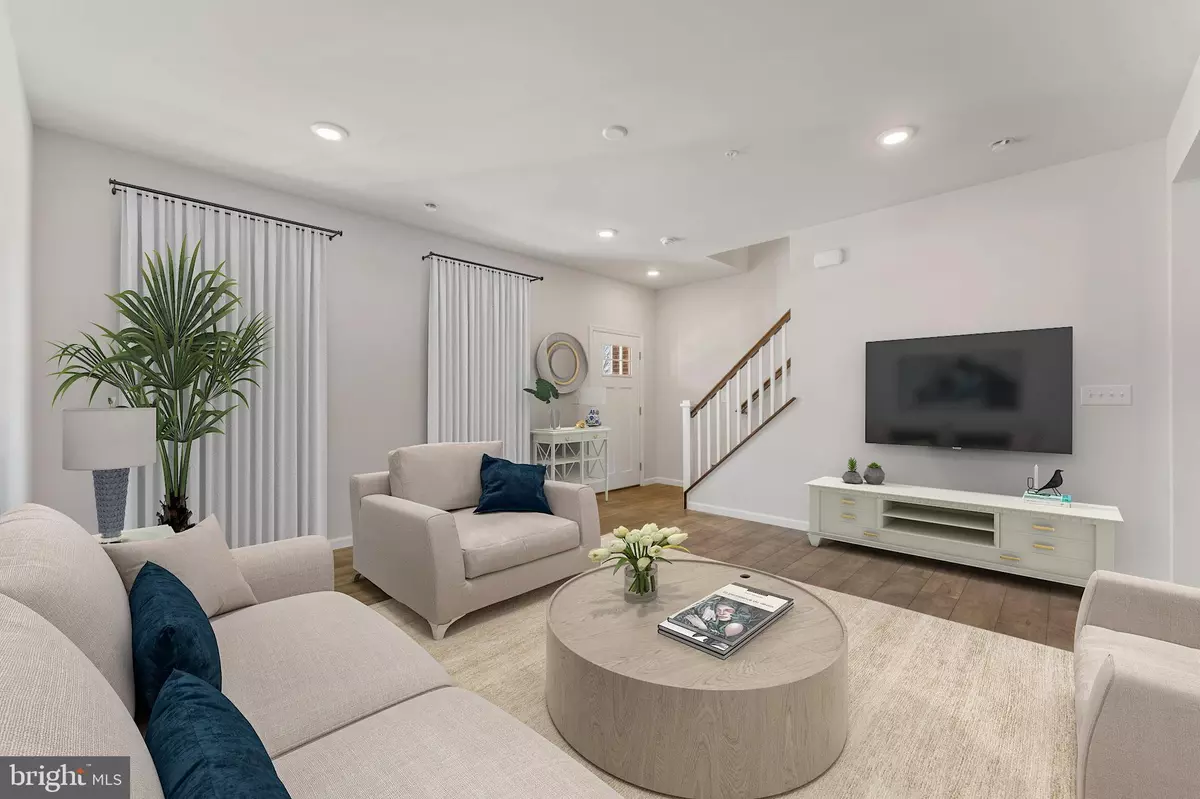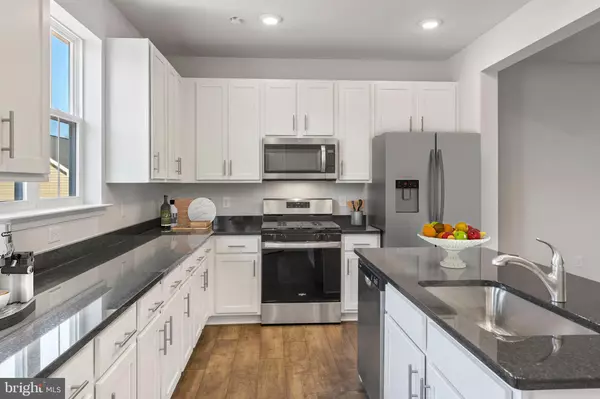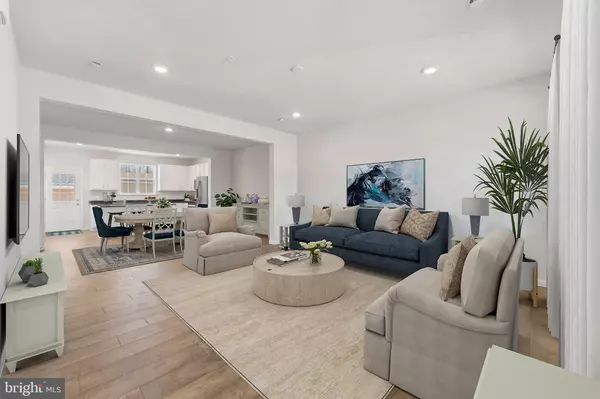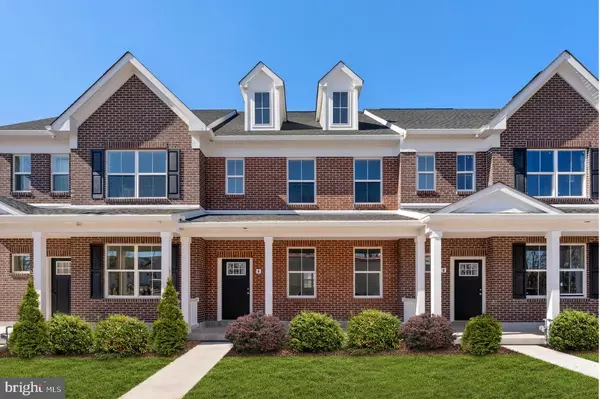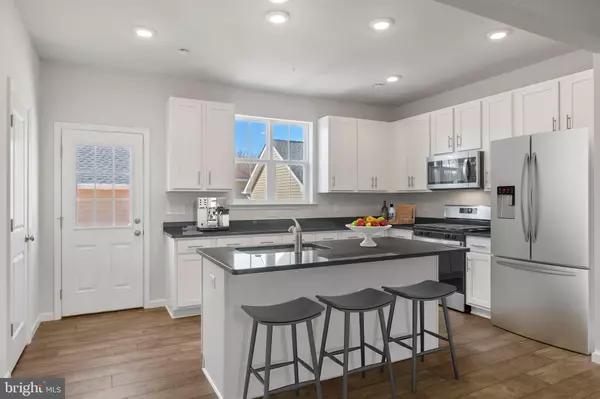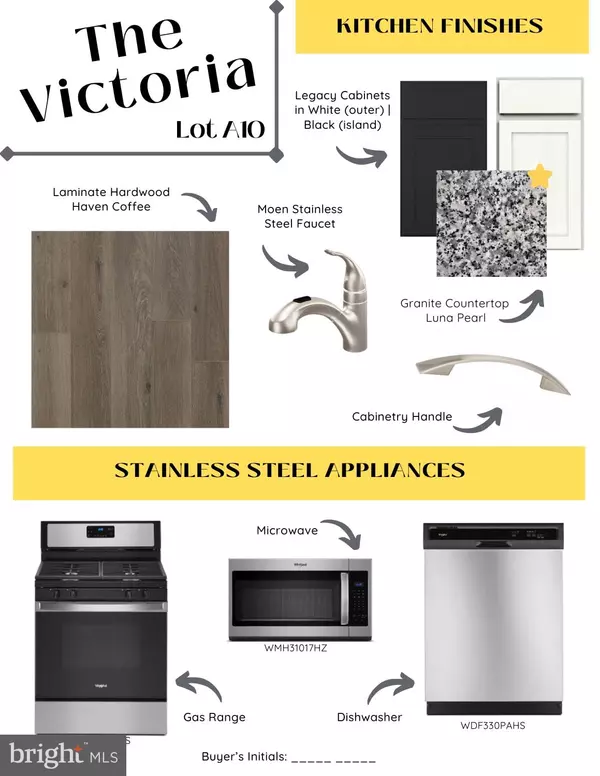3 Beds
3 Baths
1,505 SqFt
3 Beds
3 Baths
1,505 SqFt
Key Details
Property Type Townhouse
Sub Type Interior Row/Townhouse
Listing Status Active
Purchase Type For Sale
Square Footage 1,505 sqft
Price per Sqft $287
Subdivision Perry Mill
MLS Listing ID PABU2078302
Style Federal
Bedrooms 3
Full Baths 2
Half Baths 1
HOA Fees $150/mo
HOA Y/N Y
Abv Grd Liv Area 1,505
Originating Board BRIGHT
Year Built 2024
Annual Tax Amount $594
Tax Year 2024
Lot Size 2,723 Sqft
Acres 0.06
Lot Dimensions 0.00 x 0.00
Property Description
Step into the charming Victoria townhome and enjoy a bright, airy living space with seamless flow from room to room. Prepare meals on the large kitchen island, perfect for serving in the adjoining dining room or relaxing with a movie in the spacious family room. The open first floor features stainless steel kitchen appliances, granite countertops with a tile backsplash, and laminate hardwood flooring throughout.
Upstairs, the Owner's Suite offers a walk-in closet, with two additional bedrooms, two full baths, and a laundry. Highlights include a spacious front porch and a detached garage!
Location
State PA
County Bucks
Area Perkasie Boro (10133)
Zoning I2
Rooms
Other Rooms Dining Room, Primary Bedroom, Bedroom 2, Bedroom 3, Kitchen, Great Room, Laundry, Bathroom 2, Primary Bathroom, Half Bath
Interior
Interior Features Carpet, Combination Dining/Living, Combination Kitchen/Dining, Dining Area, Floor Plan - Open, Kitchen - Eat-In, Kitchen - Efficiency, Kitchen - Island, Pantry, Bathroom - Tub Shower, Walk-in Closet(s), Sprinkler System
Hot Water Electric
Heating Central, Forced Air
Cooling Central A/C, Programmable Thermostat
Flooring Laminated, Carpet, Vinyl
Equipment Built-In Microwave, Cooktop, Dishwasher, Disposal, Energy Efficient Appliances, Microwave, Oven/Range - Gas, Range Hood, Stainless Steel Appliances
Fireplace N
Window Features Double Pane,Energy Efficient,Low-E,Screens,Vinyl Clad,Insulated
Appliance Built-In Microwave, Cooktop, Dishwasher, Disposal, Energy Efficient Appliances, Microwave, Oven/Range - Gas, Range Hood, Stainless Steel Appliances
Heat Source Natural Gas
Exterior
Exterior Feature Porch(es)
Parking Features Garage - Rear Entry, Garage Door Opener, Additional Storage Area
Garage Spaces 1.0
Utilities Available Under Ground
Water Access N
Roof Type Architectural Shingle,Asphalt,Pitched,Shingle
Accessibility Level Entry - Main
Porch Porch(es)
Total Parking Spaces 1
Garage Y
Building
Lot Description Front Yard, Rear Yard, Landscaping
Story 2
Foundation Concrete Perimeter, Slab
Sewer Public Sewer
Water Public
Architectural Style Federal
Level or Stories 2
Additional Building Above Grade, Below Grade
Structure Type 9'+ Ceilings,Dry Wall
New Construction Y
Schools
High Schools Pennridge
School District Pennridge
Others
Pets Allowed Y
Senior Community No
Tax ID 33-005-438-010
Ownership Fee Simple
SqFt Source Assessor
Acceptable Financing Cash, Conventional, FHA, PHFA, USDA, VA
Listing Terms Cash, Conventional, FHA, PHFA, USDA, VA
Financing Cash,Conventional,FHA,PHFA,USDA,VA
Special Listing Condition Standard
Pets Allowed No Pet Restrictions

"My job is to find and attract mastery-based agents to the office, protect the culture, and make sure everyone is happy! "


