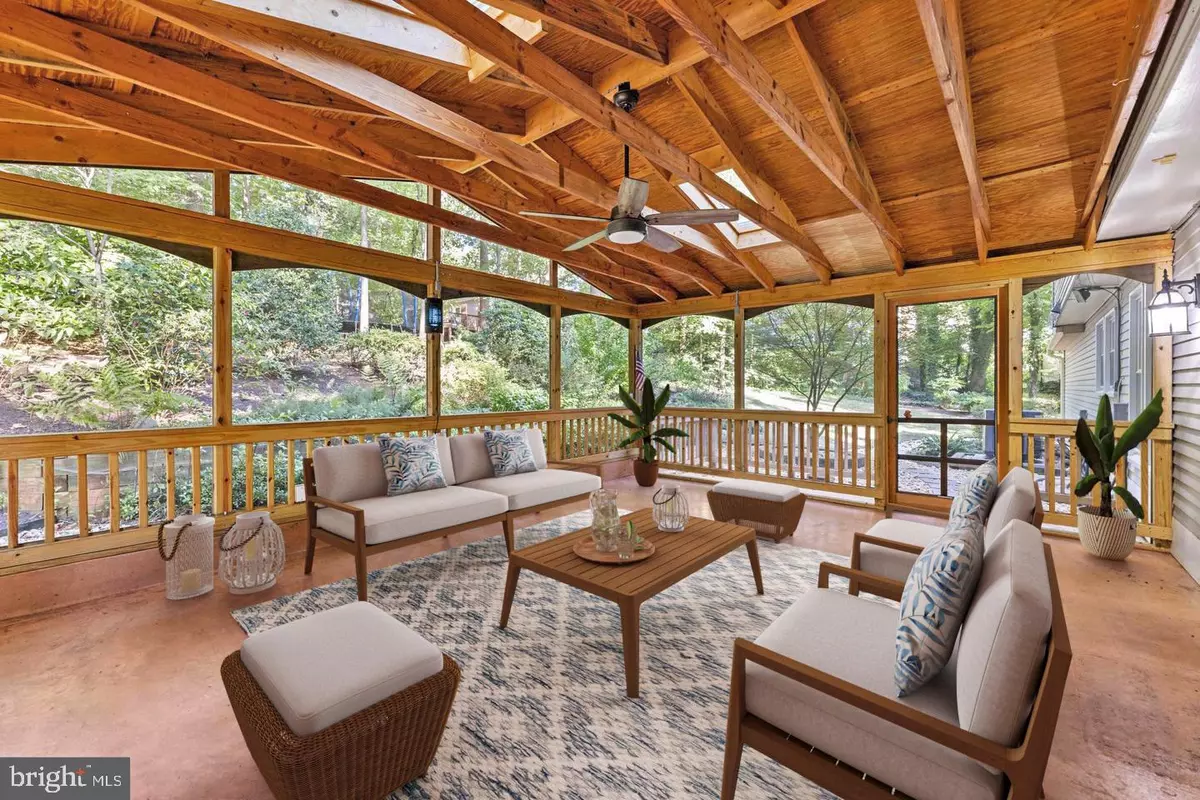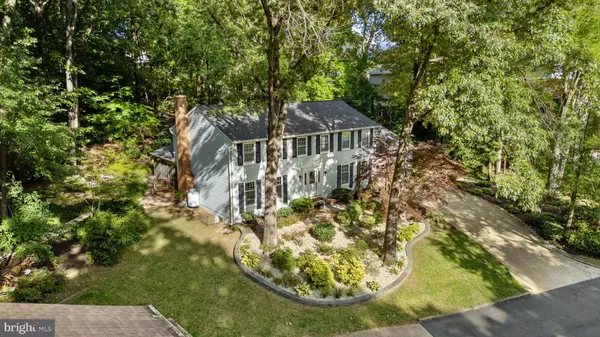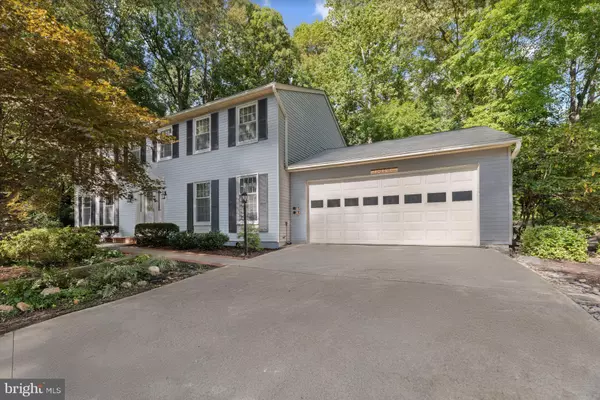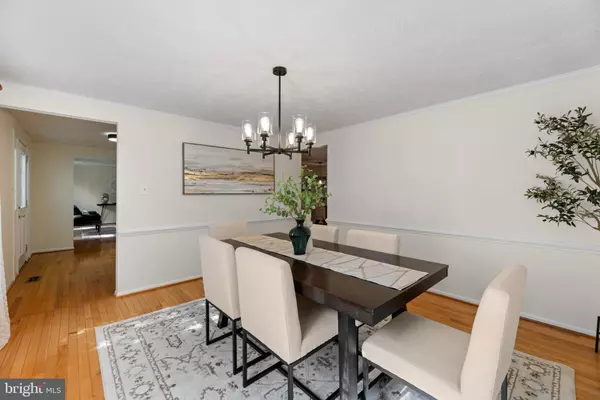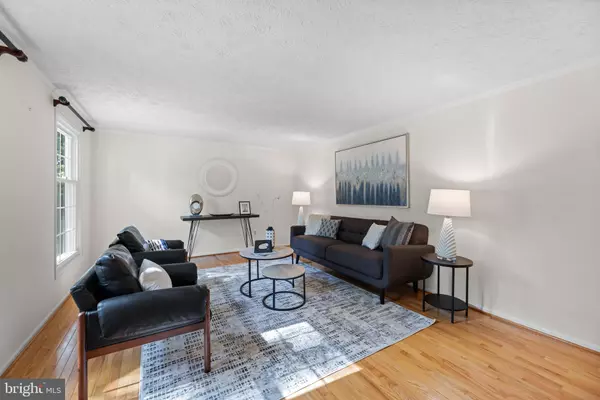5 Beds
4 Baths
3,548 SqFt
5 Beds
4 Baths
3,548 SqFt
Key Details
Property Type Single Family Home
Sub Type Detached
Listing Status Under Contract
Purchase Type For Sale
Square Footage 3,548 sqft
Price per Sqft $188
Subdivision Montclair
MLS Listing ID VAPW2078812
Style Colonial,Traditional
Bedrooms 5
Full Baths 3
Half Baths 1
HOA Fees $76/mo
HOA Y/N Y
Abv Grd Liv Area 2,420
Originating Board BRIGHT
Year Built 1983
Annual Tax Amount $5,791
Tax Year 2024
Lot Size 0.369 Acres
Acres 0.37
Property Description
Welcome to 15125 Holleyside Drive! From top to bottom, enjoy the space and charm of this 5BD/3.5BH colonial-style home. HARDWOOD FLOORS greet you at the front door and pull your attention throughout the main floor. The formal dining room and formal living room flank the large entry. Straight through to the kitchen and informal living space, you will find beautiful NEW LIGHTING THROUGHOUT and a spacious eat-in kitchen with plenty of cabinets for all your cooking needs. Left of the kitchen is an entertainers dream come true. The beautiful family room shows off a newly painted gas fireplace, a large wet-bar and sliding glass doors leading you to the OVERSIZED SCREENED IN PORCH. Just off the porch is a grilling deck for the grill master of the group. This wing of the home also has beautiful views of the professionally landscaped and maintained backyard. The main floor also includes a half bath, laundry closet and entrance to the two car garage.
Upstairs you will find all rooms have been FRESHLY PAINTED and cozy BRAND NEW CARPET installed for each bedroom. The owner's suite is large enough to support a king size bed and a sitting space. The walk in closet and the separate sink area make it easy for more than one person to prepare for the day. The bathroom itself has a beautiful walk-in shower and plenty of cabinet space in the vanity. Down the hall you will find 4 other bedrooms varying in size. The large hall bathroom is tastefully updated and move in ready.
From the kitchen you will descend into the very LARGE BASEMENT ready to support endless possibilities. Basement has been entirely repainted and brand new carpet installed. The full bathroom will make it easy to give guests their privacy. To the left of the stairs you will find an extra large FLEX SPACE. Finish it or leave it as is depending on your needs, there are many options! You will also find the utilities on the basement level.
It isn't just about the home but the brilliant neighborhood it is located in. There are many amenities as a home owner you will be able to enjoy. Please join us at the open houses or make an appointment to see this magnificent Montclair Home. We can not wait to see you!
Roof 2 years, HVAC 5 years, Water heater 2016
Location
State VA
County Prince William
Zoning RPC
Direction West
Rooms
Basement Interior Access, Partially Finished, Sump Pump, Workshop
Interior
Hot Water Electric
Heating Heat Pump(s)
Cooling Central A/C
Flooring Hardwood, Carpet, Concrete
Fireplaces Number 1
Fireplaces Type Brick, Gas/Propane, Screen
Inclusions Propane tank
Fireplace Y
Heat Source Electric
Laundry Main Floor
Exterior
Parking Features Garage - Front Entry, Garage Door Opener, Inside Access
Garage Spaces 5.0
Water Access N
Accessibility None
Attached Garage 2
Total Parking Spaces 5
Garage Y
Building
Story 3
Foundation Concrete Perimeter
Sewer Public Sewer
Water Public
Architectural Style Colonial, Traditional
Level or Stories 3
Additional Building Above Grade, Below Grade
New Construction N
Schools
School District Prince William County Public Schools
Others
Senior Community No
Tax ID 8191-04-9210
Ownership Fee Simple
SqFt Source Assessor
Special Listing Condition Standard

"My job is to find and attract mastery-based agents to the office, protect the culture, and make sure everyone is happy! "


