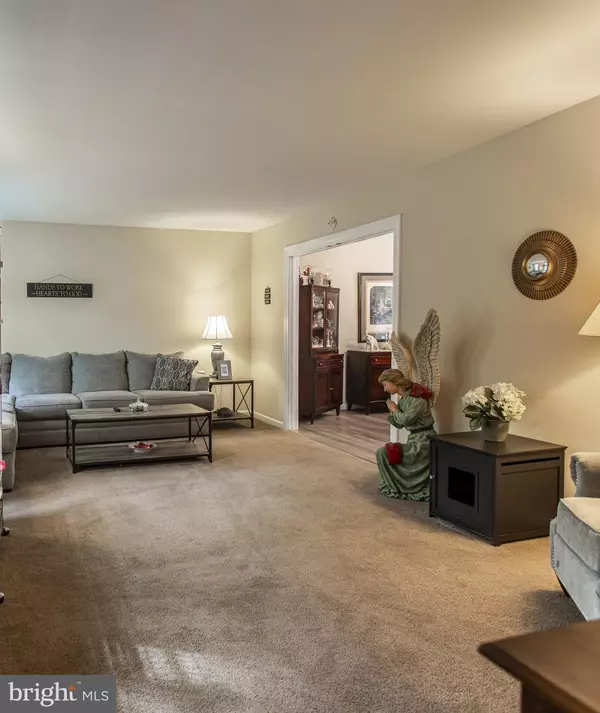4 Beds
3 Baths
7,500 Sqft Lot
4 Beds
3 Baths
7,500 Sqft Lot
Key Details
Property Type Single Family Home
Sub Type Detached
Listing Status Active
Purchase Type For Sale
Subdivision Forked River - Barnegat Pines
MLS Listing ID NJOC2028496
Style Colonial
Bedrooms 4
Full Baths 2
Half Baths 1
HOA Y/N N
Originating Board BRIGHT
Year Built 1978
Annual Tax Amount $4,981
Tax Year 2015
Lot Size 7,500 Sqft
Acres 0.17
Lot Dimensions 75 x 100
Property Description
Location
State NJ
County Ocean
Area Lacey Twp (21513)
Zoning RESIDENTAL
Rooms
Basement Partial
Interior
Interior Features Other, Attic, Bathroom - Stall Shower, Carpet, Combination Kitchen/Dining, Family Room Off Kitchen, Floor Plan - Traditional, Kitchen - Eat-In, Primary Bath(s)
Hot Water Natural Gas
Heating None
Cooling Central A/C
Flooring Other, Ceramic Tile, Laminated, Carpet
Fireplaces Number 1
Inclusions Blinds/Shades, Garage Door Opener, Gas Cooking, Microwave, Refrigerator
Equipment Dishwasher, Microwave, Oven/Range - Gas, Refrigerator
Fireplace Y
Appliance Dishwasher, Microwave, Oven/Range - Gas, Refrigerator
Heat Source Natural Gas
Exterior
Parking Features Garage - Front Entry, Inside Access
Garage Spaces 1.0
Water Access N
Roof Type Shingle
Accessibility None
Attached Garage 1
Total Parking Spaces 1
Garage Y
Building
Lot Description Level
Story 2
Foundation Permanent
Sewer Public Sewer
Water Public
Architectural Style Colonial
Level or Stories 2
Additional Building Above Grade
New Construction N
Others
Senior Community No
Tax ID 13-01311-00050
Ownership Fee Simple
SqFt Source Estimated
Acceptable Financing Cash, Conventional, FHA, VA
Listing Terms Cash, Conventional, FHA, VA
Financing Cash,Conventional,FHA,VA
Special Listing Condition Standard

"My job is to find and attract mastery-based agents to the office, protect the culture, and make sure everyone is happy! "







