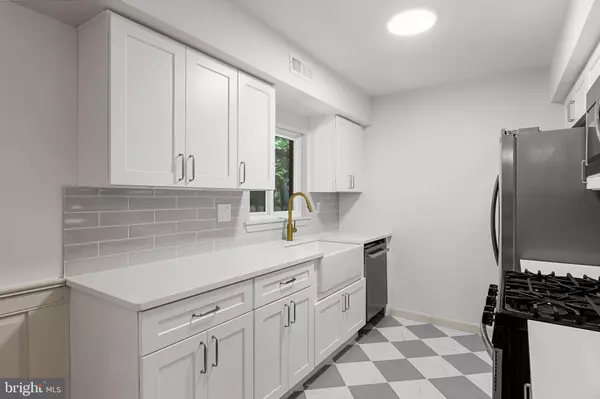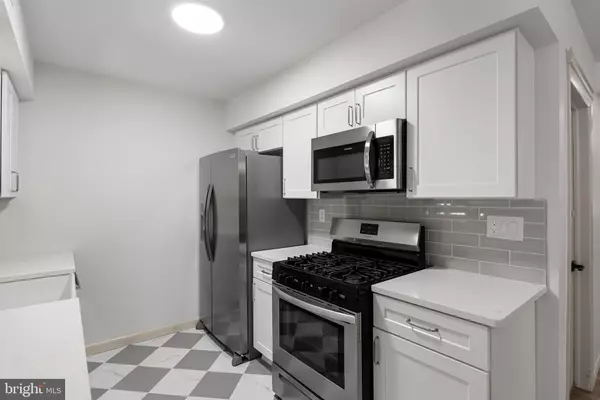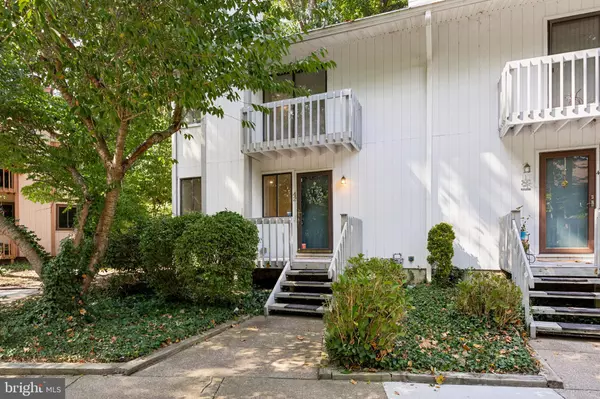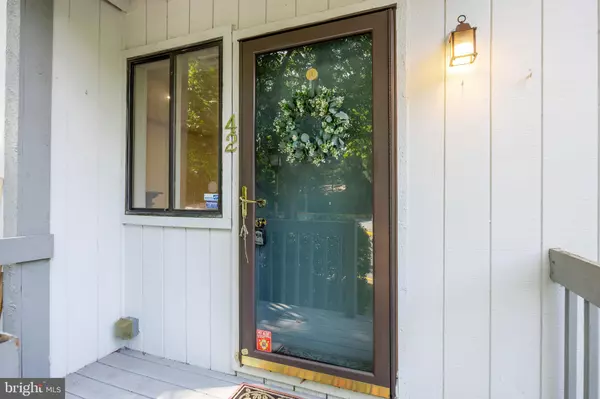3 Beds
3 Baths
1,556 SqFt
3 Beds
3 Baths
1,556 SqFt
Key Details
Property Type Townhouse
Sub Type End of Row/Townhouse
Listing Status Active
Purchase Type For Sale
Square Footage 1,556 sqft
Price per Sqft $166
Subdivision Pine Hill
MLS Listing ID NJCD2075816
Style Side-by-Side
Bedrooms 3
Full Baths 2
Half Baths 1
HOA Fees $304/mo
HOA Y/N Y
Abv Grd Liv Area 1,556
Originating Board BRIGHT
Year Built 1975
Annual Tax Amount $5,044
Tax Year 2024
Lot Dimensions 0.00 x 0.00
Property Description
Discover the perfect blend of contemporary style and comfort in this beautifully updated 3 bedroom 2.5 bath townhouse. Nestled in a desirable community, this home boasts modern upgrades and thoughtful design details that are sure to impress.
**Key Features**
As you step inside, you'll be greeted by an inviting floor plan that seamlessly connects the living, dining and kitchen areas. The entire home has been updated with a fresh, modern aesthetic that creates a warm and welcoming atmosphere.
**Gourmet Kitchen**
The heart of this home is the stunning, fully remodeled kitchen. Featuring soft-close cabinets, elegant quartz counter tops, and spacious farmhouse sink, this kitchen is as functional as it is beautiful. All-new stainless steel appliances, including a gas range and French door refrigerator, making cooking and entertaining a delight. The ample counter space and sleek design make this kitchen perfect for both everyday meals and hosting gatherings with family and friends.
**Stylish Bathrooms**
All bathrooms have been completely updated to reflect a modern, sophisticated style, The primary ensuite bathroom offers a luxurious retreat with a custom-tiled shower, a sleek vanity with ample storage, and high-end fixtures that elevate the space. The second full bath which services the other 2 bedrooms and the conveniently located half bath on the main level have also been renovated with the same attention to detail featuring contemporary finishes and fixtures that complement the overall aesthetic of the house.
**Inviting Bedrooms**
Upstairs, you'll find three spacious bedrooms, each with ample closet space and large windows that fill the rooms with natural light. The primary suite is a true sanctuary, offering a peaceful escape with its beautifully updated ensuite bath and generous closet space.
**Outdoor Living**
Step outside to your private oasis perfect for relaxing and entertaining. Whether your're sipping your morning coffee, hosting a barbecue, or enjoying an evening under the stars, this outdoor space provides the perfect extension of your living area.
**Additional Highlights**
Fresh paint and updated floor throughout the home
Ample natural light and a bright, airy feel
Convenient location close to shopping, dining, parks, and top-rated schools
This move-in-ready townhouse offers the perfect combination of modern updates and timeless charm. With its impeccable finishes and thoughtful design, it's more than just a home-it's a lifestyle. Don't miss the opportunity to make this stunning townhouse your own. Schedule a showing today and experience the beauty and convenience of this exceptional home!
Location
State NJ
County Camden
Area Clementon Boro (20411)
Zoning RES
Rooms
Basement Unfinished
Interior
Hot Water 60+ Gallon Tank
Heating Forced Air
Cooling Central A/C
Flooring Carpet, Ceramic Tile, Luxury Vinyl Plank
Fireplace N
Heat Source Natural Gas
Exterior
Utilities Available Electric Available, Natural Gas Available
Water Access N
Roof Type Shingle
Accessibility None
Garage N
Building
Story 2
Foundation Block
Sewer Public Sewer
Water Public
Architectural Style Side-by-Side
Level or Stories 2
Additional Building Above Grade, Below Grade
Structure Type Dry Wall
New Construction N
Schools
School District Pine Hill Borough Board Of Education
Others
Senior Community No
Tax ID 11-00007-00003 16
Ownership Fee Simple
SqFt Source Assessor
Acceptable Financing Cash, Conventional, VA
Listing Terms Cash, Conventional, VA
Financing Cash,Conventional,VA
Special Listing Condition Standard

"My job is to find and attract mastery-based agents to the office, protect the culture, and make sure everyone is happy! "







