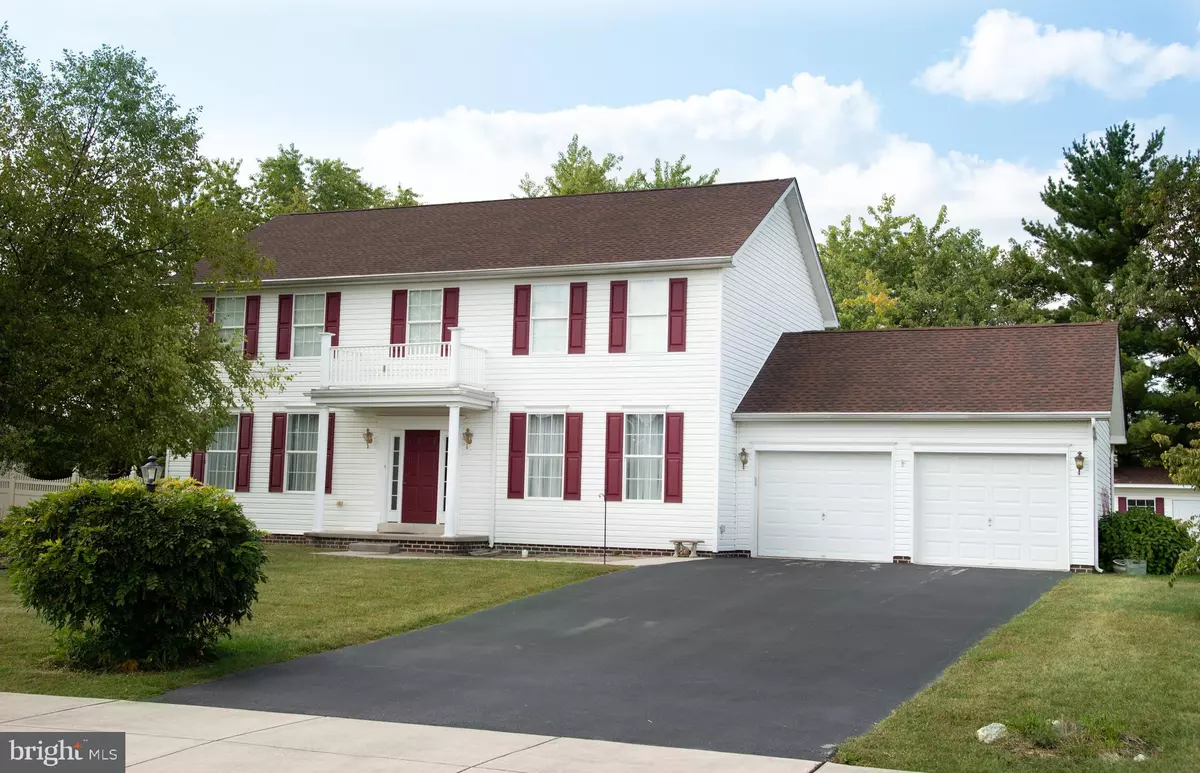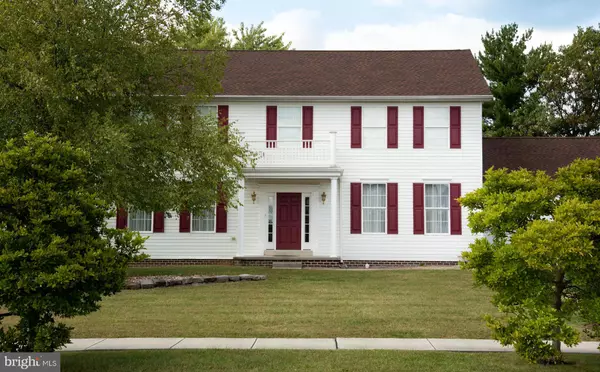3 Beds
3 Baths
2,729 SqFt
3 Beds
3 Baths
2,729 SqFt
Key Details
Property Type Single Family Home
Sub Type Detached
Listing Status Active
Purchase Type For Sale
Square Footage 2,729 sqft
Price per Sqft $146
Subdivision Allwood Manor
MLS Listing ID PAAD2014856
Style Colonial
Bedrooms 3
Full Baths 2
Half Baths 1
HOA Fees $36/ann
HOA Y/N Y
Abv Grd Liv Area 2,729
Originating Board BRIGHT
Year Built 2002
Annual Tax Amount $6,846
Tax Year 2024
Lot Size 0.360 Acres
Acres 0.36
Property Description
Location
State PA
County Adams
Area Conewago Twp (14308)
Zoning 101 RESIDENTIAL 1 FAMILY
Rooms
Other Rooms Living Room, Dining Room, Primary Bedroom, Bedroom 2, Bedroom 3, Kitchen, Family Room, Breakfast Room, Bathroom 2, Half Bath
Basement Partially Finished, Poured Concrete, Space For Rooms, Sump Pump, Walkout Stairs, Workshop, Full
Interior
Hot Water Natural Gas
Heating Forced Air
Cooling Central A/C
Fireplaces Number 1
Fireplaces Type Gas/Propane
Inclusions refrigerator, dishwasher, oven, microwave, washer, dryer
Fireplace Y
Heat Source Natural Gas
Laundry Main Floor
Exterior
Parking Features Garage Door Opener
Garage Spaces 2.0
Water Access N
Roof Type Shingle
Accessibility None
Attached Garage 2
Total Parking Spaces 2
Garage Y
Building
Story 2
Foundation Block
Sewer Public Sewer
Water Public
Architectural Style Colonial
Level or Stories 2
Additional Building Above Grade, Below Grade
New Construction N
Schools
High Schools New Oxford Senior
School District Conewago Valley
Others
Senior Community No
Tax ID 08031-0070---000
Ownership Fee Simple
SqFt Source Assessor
Acceptable Financing Cash, Conventional, FHA, VA
Horse Property N
Listing Terms Cash, Conventional, FHA, VA
Financing Cash,Conventional,FHA,VA
Special Listing Condition Standard

"My job is to find and attract mastery-based agents to the office, protect the culture, and make sure everyone is happy! "







