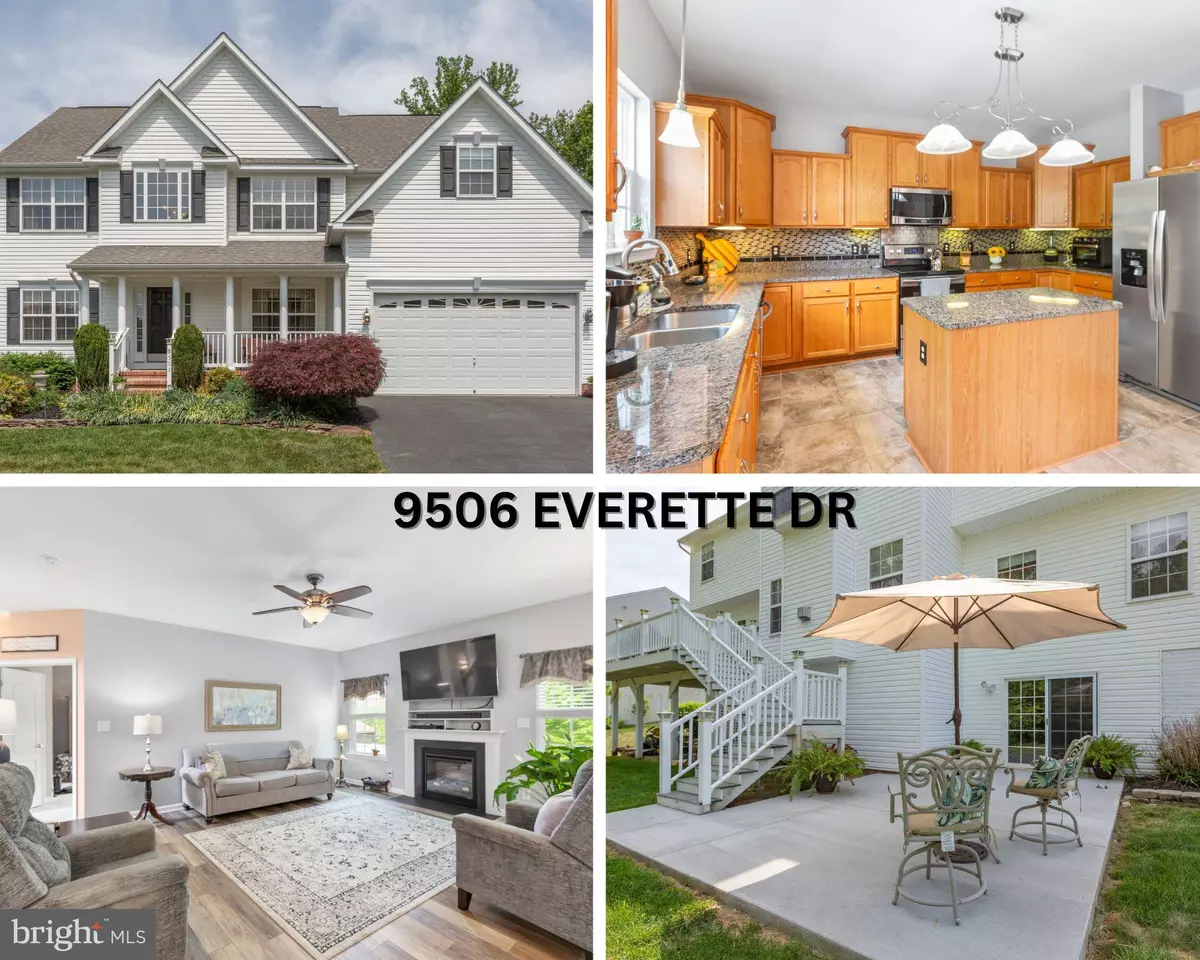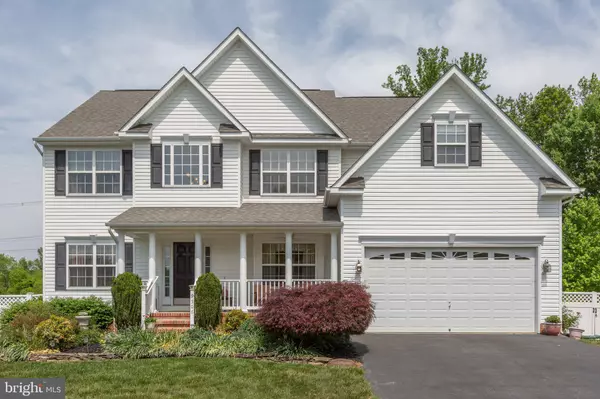4 Beds
3 Baths
3,028 SqFt
4 Beds
3 Baths
3,028 SqFt
Key Details
Property Type Single Family Home
Sub Type Detached
Listing Status Under Contract
Purchase Type For Sale
Square Footage 3,028 sqft
Price per Sqft $198
Subdivision Everette Estates
MLS Listing ID VASP2028248
Style Colonial
Bedrooms 4
Full Baths 2
Half Baths 1
HOA Fees $600/ann
HOA Y/N Y
Abv Grd Liv Area 3,028
Originating Board BRIGHT
Year Built 2009
Annual Tax Amount $3,042
Tax Year 2022
Lot Size 0.845 Acres
Acres 0.84
Property Description
All ready for your next family gathering to be outside. One of the highlights of this property is the outdoor space complete with composite decking right off the kitchen area making outdoor dining a breeze. A new patio area has been added to the ground level that's ready for extended entertaining or that hot tub. The completely fenced in back yard is perfect for keeping family members , both 2 & 4 legged, in a safe space to play and enjoy the outside. A double gate has been added off the driveway side to easily back in your RV for safe storage, meaning you no longer need to use a storage facility.
Need additional storage or more living space, the unfinished basement offers another 1334sqft of endless possibilities. Finish it to your liking and create the ultimate recreation room, home gym, Theater room or guest suite. There is also plumbing rough in for a full bathroom in the basement.
This home offers over 4000sqft of possibilities for your family, schedule your showing today.
Location
State VA
County Spotsylvania
Zoning R1
Rooms
Other Rooms Living Room, Dining Room, Primary Bedroom, Bedroom 2, Bedroom 3, Bedroom 4, Kitchen, Family Room, Basement, Laundry, Office, Storage Room, Bathroom 2, Primary Bathroom, Half Bath
Basement Rear Entrance, Daylight, Full, Rough Bath Plumb, Full, Heated, Interior Access, Outside Entrance, Unfinished
Interior
Interior Features Family Room Off Kitchen, Kitchen - Island, Dining Area, Upgraded Countertops, Primary Bath(s), Ceiling Fan(s), Combination Kitchen/Dining, Formal/Separate Dining Room, Kitchen - Eat-In, Breakfast Area, Chair Railings, Combination Kitchen/Living, Crown Moldings, Floor Plan - Open, Pantry, Bathroom - Soaking Tub, Bathroom - Stall Shower, Bathroom - Tub Shower, Walk-in Closet(s), Kitchen - Table Space
Hot Water Electric
Heating Central, Forced Air, Heat Pump(s), Zoned
Cooling Central A/C, Heat Pump(s), Zoned
Fireplaces Number 1
Fireplaces Type Electric
Equipment Dishwasher, Disposal, Oven/Range - Electric, Refrigerator, Built-In Microwave, Stainless Steel Appliances, Water Heater
Fireplace Y
Appliance Dishwasher, Disposal, Oven/Range - Electric, Refrigerator, Built-In Microwave, Stainless Steel Appliances, Water Heater
Heat Source Electric
Laundry Upper Floor
Exterior
Exterior Feature Deck(s), Porch(es), Patio(s)
Parking Features Garage - Front Entry, Garage Door Opener, Inside Access
Garage Spaces 4.0
Fence Fully, Privacy, Wood, Vinyl
Water Access N
Accessibility None
Porch Deck(s), Porch(es), Patio(s)
Road Frontage City/County
Attached Garage 2
Total Parking Spaces 4
Garage Y
Building
Lot Description Adjoins - Open Space, Landscaping, Partly Wooded, Rear Yard, SideYard(s), Front Yard
Story 2
Foundation Concrete Perimeter
Sewer Public Sewer
Water Public
Architectural Style Colonial
Level or Stories 2
Additional Building Above Grade, Below Grade
Structure Type 2 Story Ceilings,9'+ Ceilings
New Construction N
Schools
Elementary Schools Courtland
Middle Schools Spotsylvania
High Schools Courtland
School District Spotsylvania County Public Schools
Others
HOA Fee Include Common Area Maintenance
Senior Community No
Tax ID 34K1-3-
Ownership Fee Simple
SqFt Source Assessor
Acceptable Financing Cash, Conventional, FHA, VA
Listing Terms Cash, Conventional, FHA, VA
Financing Cash,Conventional,FHA,VA
Special Listing Condition Standard

"My job is to find and attract mastery-based agents to the office, protect the culture, and make sure everyone is happy! "







