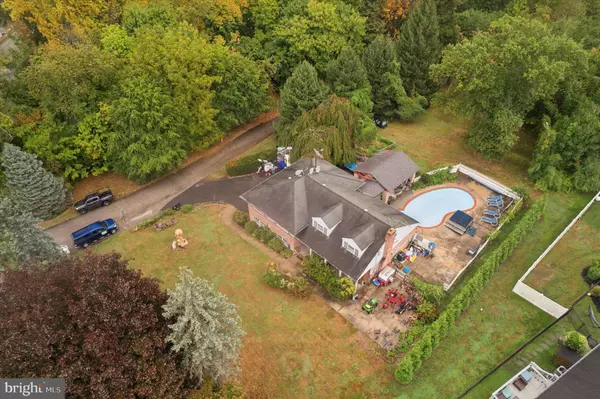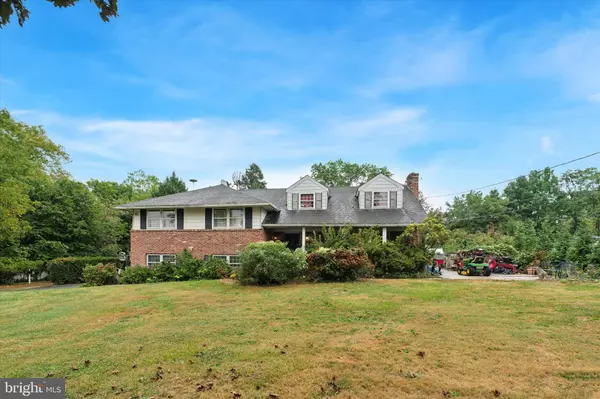5 Beds
3 Baths
3,194 SqFt
5 Beds
3 Baths
3,194 SqFt
Key Details
Property Type Single Family Home
Sub Type Detached
Listing Status Active
Purchase Type For Sale
Square Footage 3,194 sqft
Price per Sqft $184
Subdivision Wyncote
MLS Listing ID PAMC2118868
Style Split Level
Bedrooms 5
Full Baths 2
Half Baths 1
HOA Y/N N
Abv Grd Liv Area 2,206
Originating Board BRIGHT
Year Built 1959
Annual Tax Amount $14,273
Tax Year 2023
Lot Size 0.714 Acres
Acres 0.71
Lot Dimensions 100.00 x 0.00
Property Description
Entering into the home you'll notice a dynamic living room area with a wood burning fireplace perfect for chilly nights. Right off of the living room is a dinning room fit for family gathering and feasts.
Entering into the kitchen, take notice of the ceramic tiles, and granite countertops. There are ample cabinets surrounding the kitchen and stainless steel appliances. Stepping out of the patio doors of the kitchen is a beautiful swimming pool with a sprawling gazebo, outdoor kitchen and fireplace. The gazebo provides great shade to shield you from the sun on hot summer days and the fireplace adds a nice element for warmth on a brisk fall night. A few steps down from the gazebo is a cemented patio which provides additional space for your outdoor gatherings. Passing the patio, you'll find a sprawling field of green grass ready for your gardening pleasures.
Entering back into the home, on the lower level, there is a den with a fireplace and half bathroom. There are also patio doors which lead to the back patio area. Through the family room is access to the In-law suite via a connected full bathroom. There is also separate access to the In-law suite on the side of the home. The In-Law suite includes its own cozy living room, bedroom and kitchen.
On the second level of the home, you'll find two big bedrooms with original hardwood flooring and a spa-like bathroom equipped with a jetted tub , tiled shower stall and a separate water closet. The primary bedroom features expanded closet space and views of the sprawling yard. The last level of the home is a big bedroom with hardwood flooring that could be used as an office space, playroom, guest bedroom or craft room.
Finally, this home includes an unfinished basement where you'll find additional room for storage, the washer/dryer and utility area. The HVAC was replaced in 2023 and the Roof was replaced in 2010. Schedule your appointment today!
Location
State PA
County Montgomery
Area Cheltenham Twp (10631)
Zoning RESIDENTIAL
Rooms
Basement Poured Concrete, Unfinished
Main Level Bedrooms 1
Interior
Hot Water Tankless
Heating Forced Air
Cooling Central A/C
Flooring Hardwood
Fireplaces Number 1
Inclusions Kitchen Appliances, Washer and Dryer in as-is condition
Fireplace Y
Heat Source Natural Gas
Exterior
Garage Spaces 8.0
Water Access N
Roof Type Shingle
Accessibility None
Total Parking Spaces 8
Garage N
Building
Story 4
Foundation Concrete Perimeter, Brick/Mortar
Sewer Public Sewer
Water Public
Architectural Style Split Level
Level or Stories 4
Additional Building Above Grade, Below Grade
New Construction N
Schools
Elementary Schools Wyncote
Middle Schools Cedarbrook
High Schools Cheltenham
School District Cheltenham
Others
Senior Community No
Tax ID 31-00-27622-004
Ownership Fee Simple
SqFt Source Assessor
Acceptable Financing Cash, Conventional, FHA, VA
Listing Terms Cash, Conventional, FHA, VA
Financing Cash,Conventional,FHA,VA
Special Listing Condition Standard

"My job is to find and attract mastery-based agents to the office, protect the culture, and make sure everyone is happy! "







