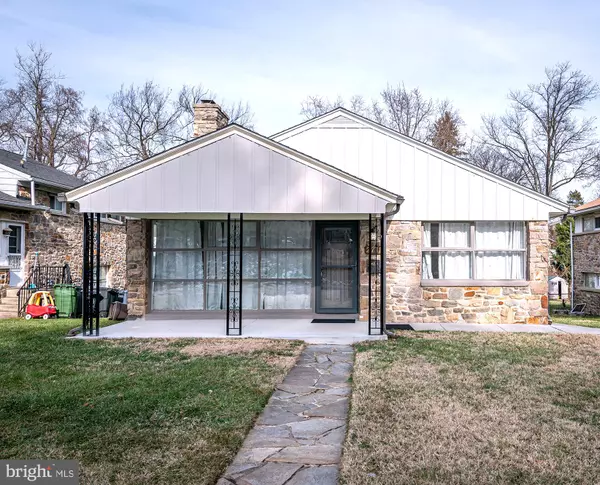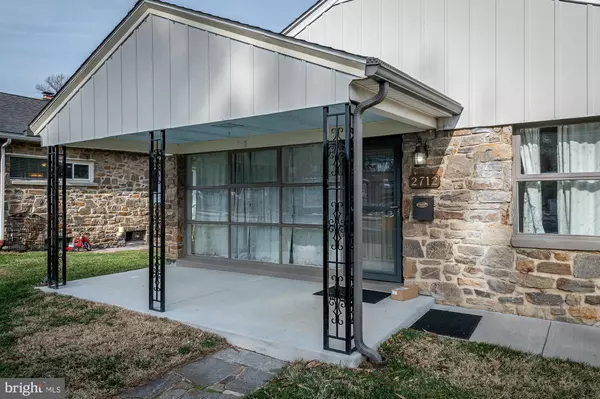3 Beds
3 Baths
2,830 SqFt
3 Beds
3 Baths
2,830 SqFt
Key Details
Property Type Single Family Home
Sub Type Detached
Listing Status Active
Purchase Type For Rent
Square Footage 2,830 sqft
Subdivision Cheswolde
MLS Listing ID MDBA2141694
Style Split Level
Bedrooms 3
Full Baths 3
HOA Y/N N
Abv Grd Liv Area 2,130
Originating Board BRIGHT
Year Built 1955
Lot Size 9,997 Sqft
Acres 0.23
Property Description
Location
State MD
County Baltimore City
Zoning R-1
Rooms
Basement Rear Entrance, Windows, Fully Finished
Interior
Interior Features Dining Area, Primary Bath(s), Wood Floors, Floor Plan - Traditional, Recessed Lighting, Bathroom - Stall Shower, Bathroom - Tub Shower, Window Treatments, Walk-in Closet(s), Formal/Separate Dining Room, Ceiling Fan(s), Built-Ins, Attic/House Fan, Attic
Hot Water Natural Gas
Heating Forced Air, Central
Cooling Ceiling Fan(s), Central A/C
Flooring Ceramic Tile, Hardwood
Equipment Washer/Dryer Hookups Only, Dishwasher, Disposal, Dryer, Microwave
Furnishings No
Fireplace N
Appliance Washer/Dryer Hookups Only, Dishwasher, Disposal, Dryer, Microwave
Heat Source Natural Gas
Laundry Dryer In Unit, Lower Floor, Washer In Unit
Exterior
Exterior Feature Patio(s), Porch(es)
Garage Spaces 2.0
Fence Chain Link, Rear
Water Access N
Roof Type Asphalt
Accessibility Other
Porch Patio(s), Porch(es)
Total Parking Spaces 2
Garage N
Building
Lot Description Level, Rear Yard
Story 4
Foundation Block
Sewer Public Sewer
Water Public
Architectural Style Split Level
Level or Stories 4
Additional Building Above Grade, Below Grade
New Construction N
Schools
Elementary Schools Cross Country
School District Baltimore City Public Schools
Others
Pets Allowed N
Senior Community No
Tax ID 0327224387 017
Ownership Other
SqFt Source Assessor
Miscellaneous Taxes,Trash Removal,Parking,Lawn Service,HVAC Maint,Grounds Maintenance
Security Features Carbon Monoxide Detector(s),Main Entrance Lock,Smoke Detector
Horse Property N

"My job is to find and attract mastery-based agents to the office, protect the culture, and make sure everyone is happy! "







