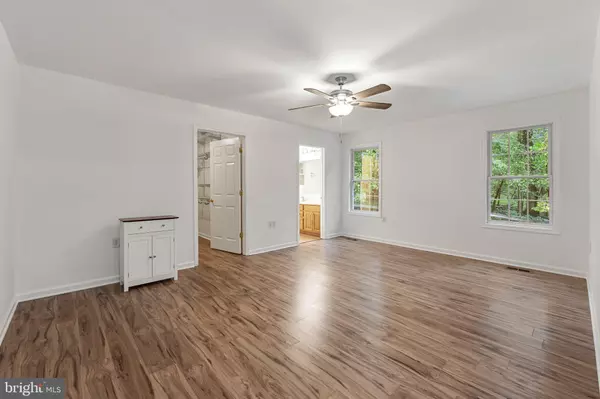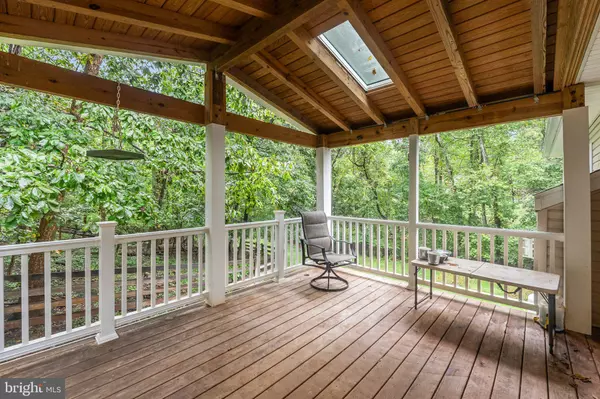3 Beds
2 Baths
1,724 SqFt
3 Beds
2 Baths
1,724 SqFt
Key Details
Property Type Single Family Home
Sub Type Detached
Listing Status Active
Purchase Type For Sale
Square Footage 1,724 sqft
Price per Sqft $252
Subdivision Shannondale
MLS Listing ID WVJF2014110
Style Ranch/Rambler
Bedrooms 3
Full Baths 2
HOA Y/N N
Abv Grd Liv Area 1,724
Originating Board BRIGHT
Year Built 2004
Annual Tax Amount $1,265
Tax Year 2022
Lot Size 1.165 Acres
Acres 1.17
Property Description
The beautifully upgraded kitchen is a chef's dream, boasting a stylish backsplash, a stunning double sink, and SS appliances. The private primary suite includes a large walk-in closet and an ensuite bath with a dual vanity, offering a relaxing escape. Newly installed luxury vinyl plank (LVP) flooring enhances the kitchen and all bedrooms for a modern touch.
Convenience is key with main-level laundry, featuring ample space to fold clothes. Two additional well-sized bedrooms share a full bath. Downstairs, a full unfinished basement provides plenty of storage and potential for customization. Walk out access leads to a lovely stone patio with steps that curve around to bring you up to the front of the home. Tucked away on a secluded lot, this property offers the perfect balance of privacy and comfort, making it a true hidden gem in Shannondale.
Location
State WV
County Jefferson
Zoning 101
Rooms
Other Rooms Living Room, Primary Bedroom, Bedroom 2, Bedroom 3, Kitchen, Laundry, Primary Bathroom, Full Bath
Basement Unfinished, Walkout Level
Main Level Bedrooms 3
Interior
Interior Features Bathroom - Tub Shower, Ceiling Fan(s), Combination Dining/Living, Dining Area, Entry Level Bedroom, Floor Plan - Open, Pantry, Primary Bath(s), Recessed Lighting, Walk-in Closet(s), Water Treat System, Wood Floors
Hot Water Electric
Heating Heat Pump(s)
Cooling Central A/C
Flooring Hardwood, Luxury Vinyl Plank, Concrete
Fireplaces Number 1
Fireplaces Type Gas/Propane, Stone
Equipment Built-In Microwave, Dishwasher, Dryer - Front Loading, Dryer - Electric, Icemaker, Oven/Range - Electric, Refrigerator, Stainless Steel Appliances, Washer - Front Loading, Water Heater
Fireplace Y
Window Features Vinyl Clad,Double Hung
Appliance Built-In Microwave, Dishwasher, Dryer - Front Loading, Dryer - Electric, Icemaker, Oven/Range - Electric, Refrigerator, Stainless Steel Appliances, Washer - Front Loading, Water Heater
Heat Source Electric
Laundry Main Floor, Has Laundry, Dryer In Unit, Washer In Unit
Exterior
Exterior Feature Deck(s)
Parking Features Garage - Front Entry, Inside Access
Garage Spaces 4.0
Fence Fully, Wood
Utilities Available Cable TV Available, Phone Available, Electric Available, Propane
Water Access N
Accessibility None
Porch Deck(s)
Attached Garage 1
Total Parking Spaces 4
Garage Y
Building
Lot Description Backs to Trees, Partly Wooded, Rear Yard
Story 1
Foundation Block
Sewer On Site Septic
Water Well
Architectural Style Ranch/Rambler
Level or Stories 1
Additional Building Above Grade, Below Grade
New Construction N
Schools
School District Jefferson County Schools
Others
Senior Community No
Tax ID 06 8H002600000000
Ownership Fee Simple
SqFt Source Assessor
Security Features Smoke Detector
Special Listing Condition Standard

"My job is to find and attract mastery-based agents to the office, protect the culture, and make sure everyone is happy! "







