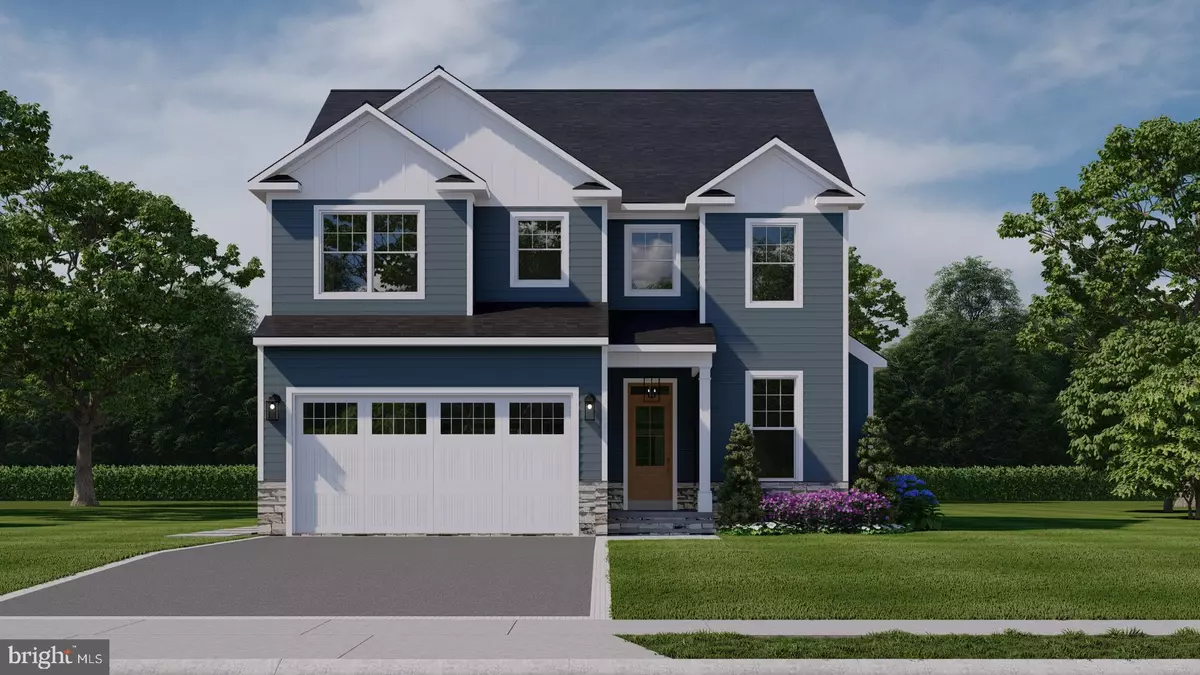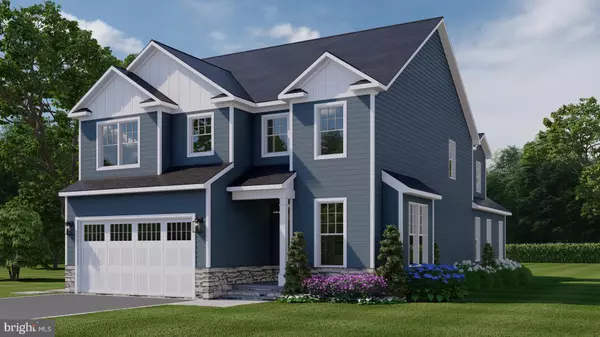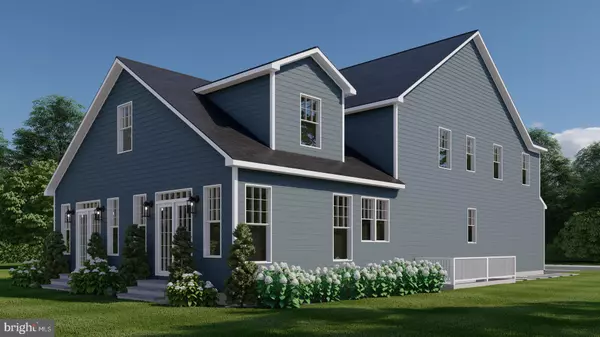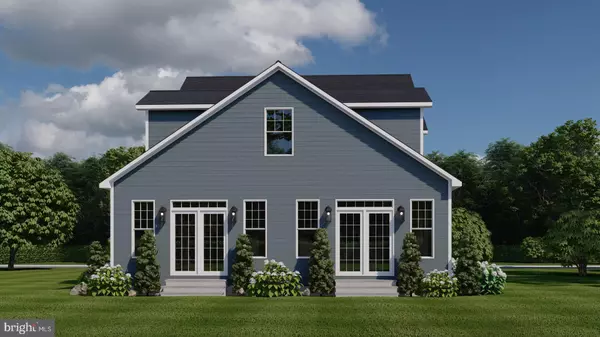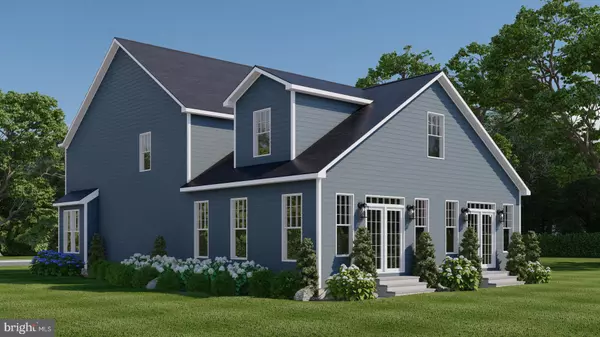5 Beds
4 Baths
3,400 SqFt
5 Beds
4 Baths
3,400 SqFt
Key Details
Property Type Single Family Home
Sub Type Detached
Listing Status Active
Purchase Type For Sale
Square Footage 3,400 sqft
Price per Sqft $323
Subdivision Plymouth Valley
MLS Listing ID PAMC2119672
Style Colonial
Bedrooms 5
Full Baths 3
Half Baths 1
HOA Y/N N
Abv Grd Liv Area 3,400
Originating Board BRIGHT
Year Built 2024
Annual Tax Amount $1
Tax Year 2024
Lot Size 0.292 Acres
Acres 0.29
Lot Dimensions 85.00 x 0.00
Property Description
As you enter, you'll be greeted by a large foyer that sets the tone for the entire home. The first floor boasts an airy layout with 9’ ceilings, integrating the family room, a spacious kitchen, a large dining room, a versatile office/flex space, first floor laundry and a primary suite! The kitchen features a GE stainless steel appliance package, a large solid surface island, quartz countertop selections, and ample cabinets, perfect for both entertaining and culinary endeavors. A walk-in pantry and first-floor laundry add to the convenience.
The first-floor primary suite includes a soaking tub, curbless shower with a frameless glass door, walk-in closet and french doors to the exterior patio. Upstairs, four large bedrooms flooded with natural light and ample closet space provide comfort and tranquility and a secondary laundry room. The guest suite includes a large walk-in closet and a beautifully tiled bathroom featuring a large shower with a custom glass enclosure and a 60-inch vanity.
A walk-out basement offers to ability to add additional finished living space, ideal for a game room, home office, or gym. Outside, enjoy a two-car garage and off-street driveway parking, ensuring ease for your day-to-day lifestyle. The generous lot offers endless possibilities for outdoor entertaining.
This home is ready to welcome you into a world of comfort and sophistication. Seize the opportunity to make it your own!
Location
State PA
County Montgomery
Area Plymouth Twp (10649)
Zoning RESIDENTIAL
Rooms
Basement Full
Main Level Bedrooms 1
Interior
Hot Water Propane
Heating Central
Cooling Central A/C
Fireplace N
Heat Source Propane - Metered
Exterior
Parking Features Garage Door Opener, Garage - Front Entry, Oversized
Garage Spaces 2.0
Water Access N
Accessibility None
Attached Garage 2
Total Parking Spaces 2
Garage Y
Building
Story 2
Foundation Concrete Perimeter
Sewer Public Sewer
Water Public
Architectural Style Colonial
Level or Stories 2
Additional Building Above Grade, Below Grade
New Construction Y
Schools
School District Colonial
Others
Senior Community No
Tax ID 49-00-05239-004
Ownership Fee Simple
SqFt Source Assessor
Special Listing Condition Standard

"My job is to find and attract mastery-based agents to the office, protect the culture, and make sure everyone is happy! "


