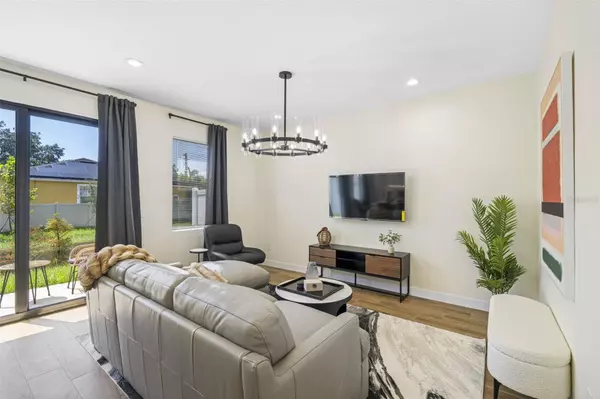3 Beds
3 Baths
1,632 SqFt
3 Beds
3 Baths
1,632 SqFt
Key Details
Property Type Townhouse
Sub Type Townhouse
Listing Status Active
Purchase Type For Rent
Square Footage 1,632 sqft
Subdivision Alina Sub
MLS Listing ID TB8310718
Bedrooms 3
Full Baths 2
Half Baths 1
HOA Y/N No
Originating Board Stellar MLS
Year Built 2024
Lot Size 1,306 Sqft
Acres 0.03
Property Description
The spacious living area is filled with natural light, highlighting the elegant flooring and contemporary design. The primary bedroom offers a private ensuite bathroom, while the additional two bedrooms share a stylish, updated bathroom.
Outside, the property boasts a well-manicured yard, complete with a patio area perfect for outdoor dining and relaxation. With close proximity to local schools, shopping centers, and parks, this home is ideal for families or anyone looking for a peaceful retreat with easy access to urban amenities.
Additional features include central air conditioning, a two-car garage, and an energy-efficient heating system. This property is move-in ready and won't last long on the market!
Location
State FL
County Hillsborough
Community Alina Sub
Interior
Interior Features Living Room/Dining Room Combo, Walk-In Closet(s)
Heating Central
Cooling Central Air
Furnishings Furnished
Appliance Cooktop, Dishwasher, Dryer, Microwave, Range, Refrigerator
Laundry Other
Exterior
Garage Spaces 2.0
Community Features None
Attached Garage false
Garage true
Private Pool No
Building
Entry Level Two
New Construction true
Schools
Elementary Schools Crestwood-Hb
Middle Schools Pierce-Hb
High Schools Leto-Hb
Others
Pets Allowed No
Senior Community No

"My job is to find and attract mastery-based agents to the office, protect the culture, and make sure everyone is happy! "







