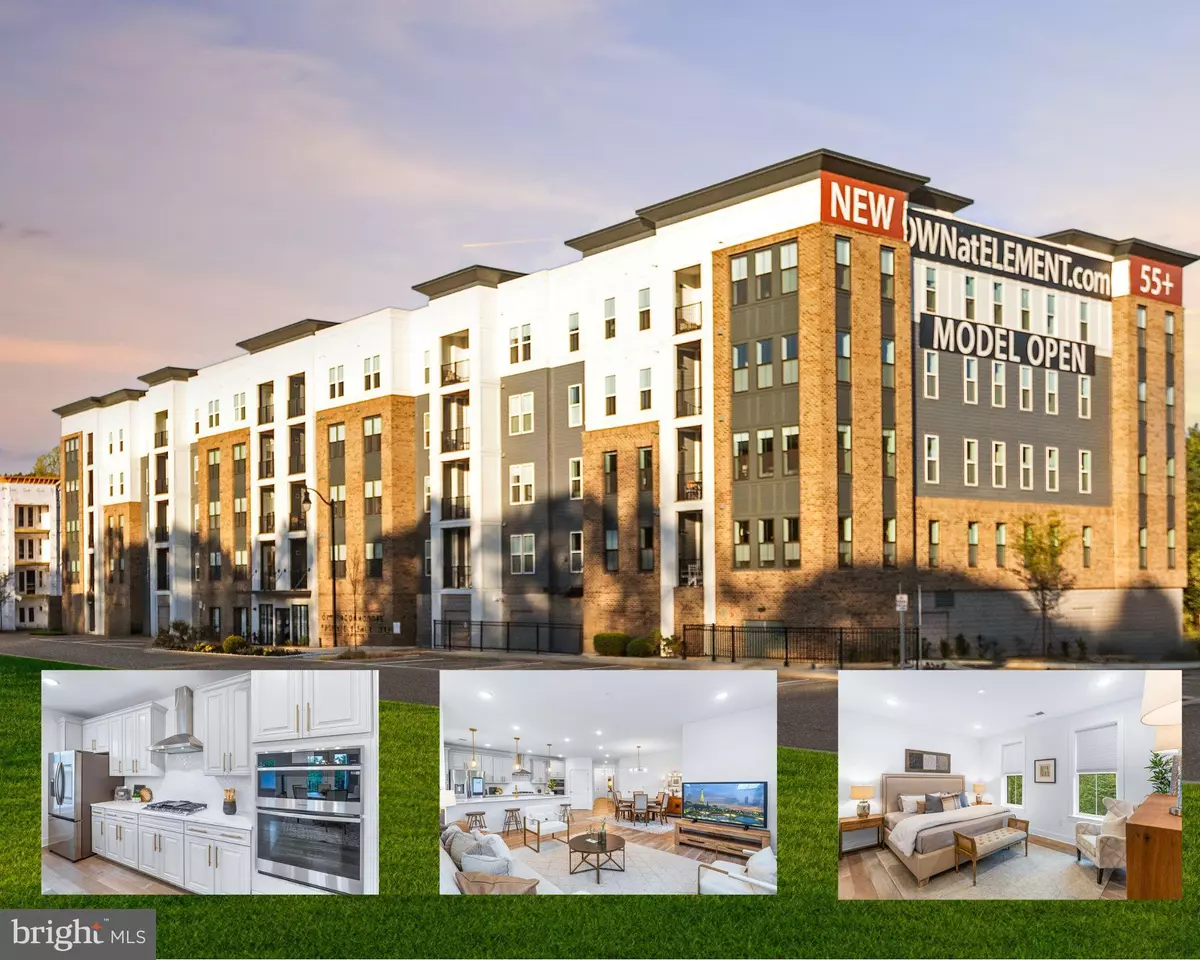2 Beds
2 Baths
1,723 SqFt
2 Beds
2 Baths
1,723 SqFt
Key Details
Property Type Condo
Sub Type Condo/Co-op
Listing Status Pending
Purchase Type For Sale
Square Footage 1,723 sqft
Price per Sqft $382
Subdivision Element At Mill Creek
MLS Listing ID MDAA2097146
Style Contemporary
Bedrooms 2
Full Baths 2
Condo Fees $276/mo
HOA Y/N N
Abv Grd Liv Area 1,723
Originating Board BRIGHT
Year Built 2024
Annual Tax Amount $999,999
Tax Year 2024
Property Description
Location
State MD
County Anne Arundel
Zoning C3
Direction West
Rooms
Other Rooms Study
Main Level Bedrooms 2
Interior
Interior Features Dining Area, Floor Plan - Open, Kitchen - Gourmet, Pantry, Recessed Lighting, Sprinkler System, Bathroom - Stall Shower, Upgraded Countertops, Walk-in Closet(s)
Hot Water Electric
Heating Energy Star Heating System, Programmable Thermostat, Heat Pump(s)
Cooling Energy Star Cooling System, Programmable Thermostat, Heat Pump(s), Roof Mounted
Flooring Luxury Vinyl Plank, Partially Carpeted, Ceramic Tile
Equipment Built-In Microwave, Built-In Range, Dishwasher, Disposal, Freezer, Icemaker, Refrigerator, Stainless Steel Appliances, Washer/Dryer Stacked
Furnishings No
Fireplace N
Window Features Double Pane,Insulated,Low-E,Screens
Appliance Built-In Microwave, Built-In Range, Dishwasher, Disposal, Freezer, Icemaker, Refrigerator, Stainless Steel Appliances, Washer/Dryer Stacked
Heat Source Electric
Laundry Dryer In Unit, Washer In Unit
Exterior
Exterior Feature Balcony
Parking Features Garage Door Opener, Covered Parking
Garage Spaces 1.0
Utilities Available Water Available, Sewer Available, Natural Gas Available, Electric Available, Cable TV Available, Phone Available
Amenities Available Bar/Lounge, Common Grounds, Dog Park, Elevator, Exercise Room, Extra Storage, Fencing, Fitness Center, Game Room, Jog/Walk Path, Meeting Room, Party Room, Picnic Area, Reserved/Assigned Parking, Other
Water Access N
Roof Type Other
Street Surface Access - Above Grade,Paved
Accessibility Level Entry - Main, Elevator, 48\"+ Halls, Doors - Lever Handle(s), 2+ Access Exits
Porch Balcony
Road Frontage City/County
Total Parking Spaces 1
Garage Y
Building
Story 1
Unit Features Mid-Rise 5 - 8 Floors
Sewer Private Sewer
Water Public
Architectural Style Contemporary
Level or Stories 1
Additional Building Above Grade
Structure Type 9'+ Ceilings
New Construction Y
Schools
School District Anne Arundel County Public Schools
Others
Pets Allowed Y
HOA Fee Include Management,Recreation Facility,Reserve Funds,Snow Removal,Road Maintenance,Trash,Common Area Maintenance,Other
Senior Community Yes
Age Restriction 55
Tax ID 3821-9025-3675
Ownership Condominium
Acceptable Financing Cash, Conventional, VA
Horse Property N
Listing Terms Cash, Conventional, VA
Financing Cash,Conventional,VA
Special Listing Condition Standard
Pets Allowed Cats OK, Dogs OK, Number Limit

"My job is to find and attract mastery-based agents to the office, protect the culture, and make sure everyone is happy! "







