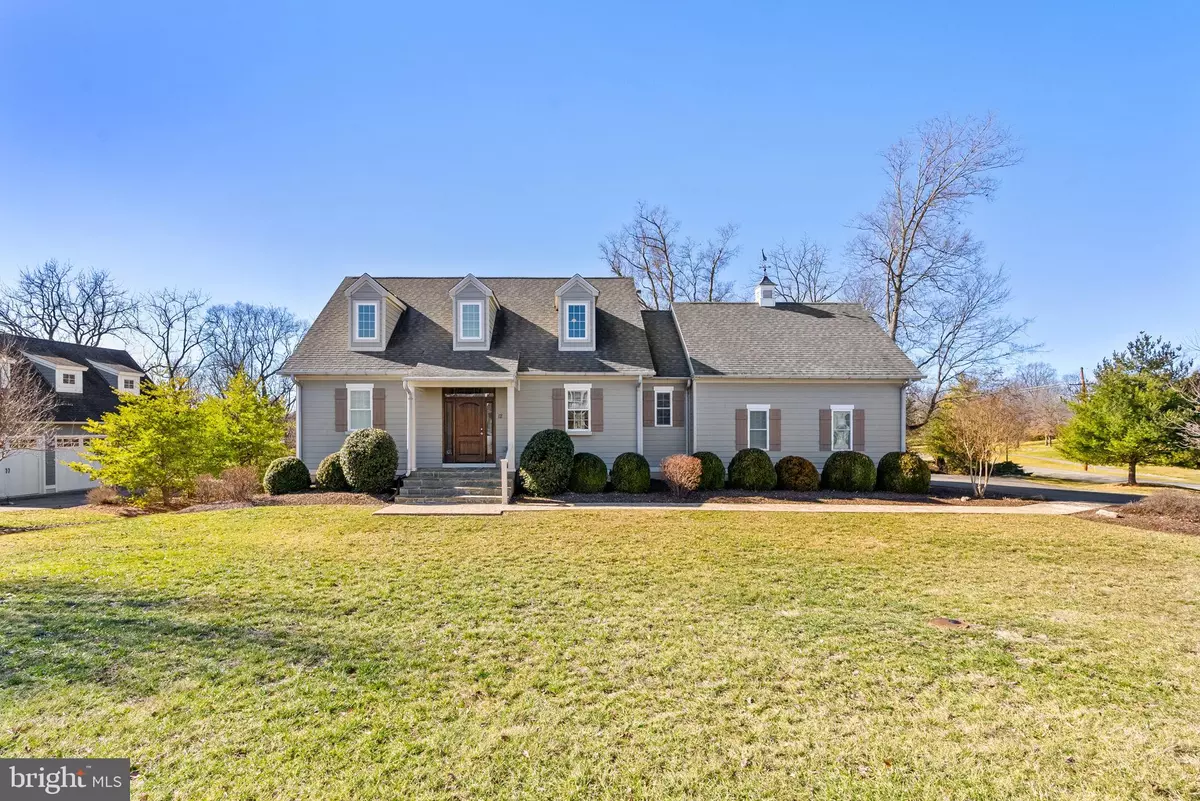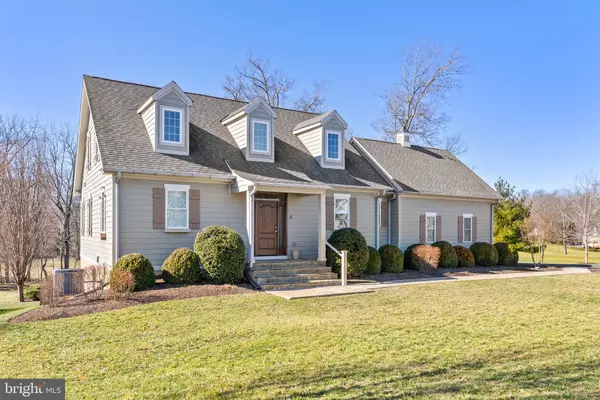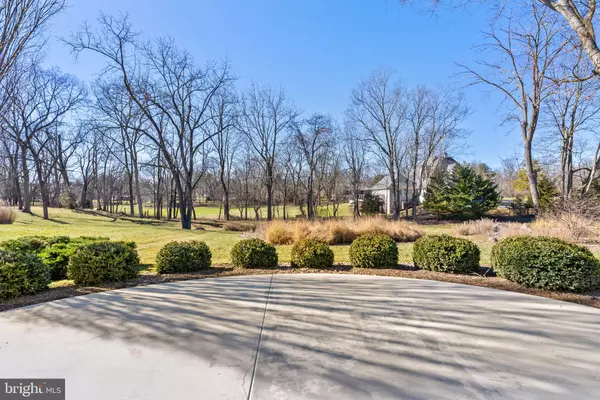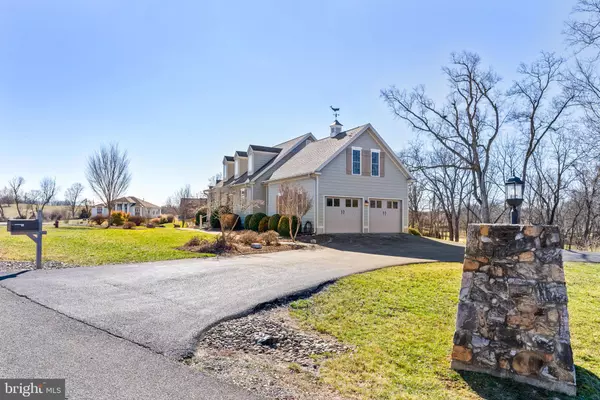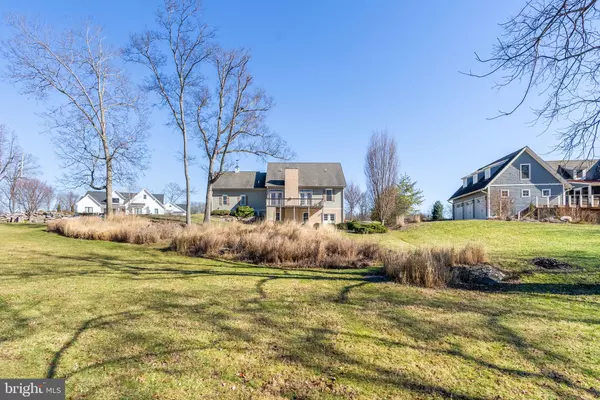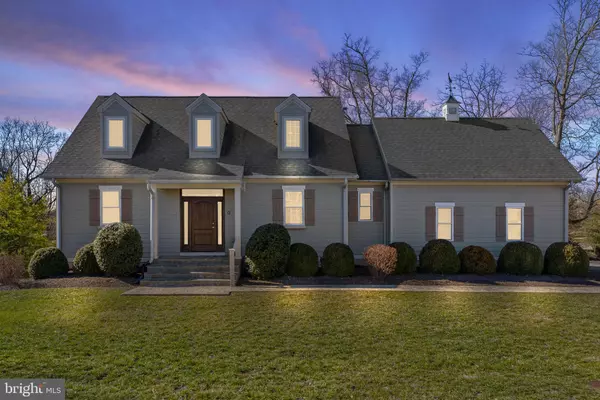3 Beds
4 Baths
3,030 SqFt
3 Beds
4 Baths
3,030 SqFt
Key Details
Property Type Single Family Home
Sub Type Detached
Listing Status Active
Purchase Type For Sale
Square Footage 3,030 sqft
Price per Sqft $227
Subdivision North Hills At Cress Creek
MLS Listing ID WVJF2013062
Style Cape Cod
Bedrooms 3
Full Baths 3
Half Baths 1
HOA Fees $435/ann
HOA Y/N Y
Abv Grd Liv Area 2,070
Originating Board BRIGHT
Year Built 2013
Annual Tax Amount $3,838
Tax Year 2023
Lot Size 0.750 Acres
Acres 0.75
Property Description
This fabulous Cape Cod in the highly desired serene Cress Creek community is move-in ready; perfect for full time living or an energizing weekend getaway. A prestigious golf course with club house, swimming pool and tennis represents just one the many lifestyle options. Nearby Shepherd University with its renowned theater festival, the diverse lifelong learning program and modern wellness center along with The Friends of Music program in historic Shepherdstown offer spiritual, intellectual, and physical enjoyment.
The convenient location allows access to the MARC train to DC in minutes. Major Civil War sites, in particular the Antietam battlefield and cemetery, are within a short drive. The scenic C&O canal is ideal for strolls, hikes, or biking along the picturesque Potomac River. All in all – serenity, the perfect location for your new home. All information deemed reliable but not guaranteed.
Location
State WV
County Jefferson
Zoning RESIDENTAIL
Rooms
Other Rooms Living Room, Dining Room, Primary Bedroom, Bedroom 2, Bedroom 3, Kitchen, Recreation Room, Storage Room, Bathroom 2, Bathroom 3, Bonus Room, Primary Bathroom
Basement Daylight, Full, Heated, Improved, Interior Access, Outside Entrance, Partially Finished, Rear Entrance, Shelving
Main Level Bedrooms 1
Interior
Interior Features Built-Ins, Additional Stairway, Carpet, Ceiling Fan(s), Chair Railings, Combination Dining/Living, Crown Moldings, Dining Area, Family Room Off Kitchen, Floor Plan - Traditional, Kitchen - Country, Kitchen - Island, Recessed Lighting, Store/Office, Bathroom - Tub Shower, Upgraded Countertops, Walk-in Closet(s), Window Treatments, Wood Floors, Entry Level Bedroom, Bathroom - Soaking Tub, Bathroom - Stall Shower
Hot Water Electric
Heating Heat Pump(s)
Cooling Central A/C
Flooring Ceramic Tile, Hardwood, Carpet
Fireplaces Number 1
Fireplaces Type Fireplace - Glass Doors, Gas/Propane, Mantel(s)
Inclusions All shelving in the storage room in basement
Equipment Built-In Microwave, Dishwasher, Disposal, Dryer, Exhaust Fan, Icemaker, Range Hood, Stainless Steel Appliances, Water Heater
Fireplace Y
Window Features Double Pane,Insulated,Screens,Vinyl Clad
Appliance Built-In Microwave, Dishwasher, Disposal, Dryer, Exhaust Fan, Icemaker, Range Hood, Stainless Steel Appliances, Water Heater
Heat Source Electric
Laundry Dryer In Unit, Washer In Unit, Main Floor
Exterior
Exterior Feature Patio(s), Deck(s), Porch(es)
Parking Features Additional Storage Area, Garage Door Opener, Inside Access, Garage - Side Entry
Garage Spaces 6.0
Utilities Available Cable TV, Propane, Under Ground
Amenities Available Golf Course Membership Available
Water Access N
View Garden/Lawn, Golf Course, Trees/Woods
Roof Type Architectural Shingle
Street Surface Black Top
Accessibility None
Porch Patio(s), Deck(s), Porch(es)
Road Frontage HOA
Attached Garage 2
Total Parking Spaces 6
Garage Y
Building
Lot Description Backs to Trees, Cleared, Corner, Front Yard, Landscaping, No Thru Street, Open, Rear Yard, Road Frontage
Story 3
Foundation Active Radon Mitigation, Concrete Perimeter
Sewer Public Sewer
Water Public
Architectural Style Cape Cod
Level or Stories 3
Additional Building Above Grade, Below Grade
Structure Type Dry Wall
New Construction N
Schools
Elementary Schools Shepherdstown
Middle Schools Shepherdstown
High Schools Jefferson
School District Jefferson County Schools
Others
HOA Fee Include Snow Removal,Road Maintenance,Management,Insurance
Senior Community No
Tax ID 09 5C000100000000
Ownership Fee Simple
SqFt Source Assessor
Acceptable Financing FHA, Conventional, Cash, Bank Portfolio
Horse Property N
Listing Terms FHA, Conventional, Cash, Bank Portfolio
Financing FHA,Conventional,Cash,Bank Portfolio
Special Listing Condition Standard

"My job is to find and attract mastery-based agents to the office, protect the culture, and make sure everyone is happy! "


