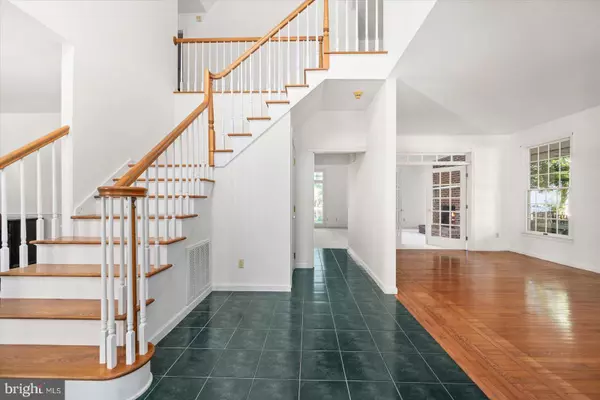4 Beds
4 Baths
3,610 SqFt
4 Beds
4 Baths
3,610 SqFt
Key Details
Property Type Single Family Home
Sub Type Detached
Listing Status Active
Purchase Type For Sale
Square Footage 3,610 sqft
Price per Sqft $218
Subdivision Fox Chapel
MLS Listing ID MDWO2026440
Style Colonial
Bedrooms 4
Full Baths 2
Half Baths 2
HOA Fees $600/ann
HOA Y/N Y
Abv Grd Liv Area 3,610
Originating Board BRIGHT
Year Built 1997
Annual Tax Amount $5,305
Tax Year 2024
Lot Size 0.372 Acres
Acres 0.37
Property Description
Location
State MD
County Worcester
Area West Ocean City (85)
Zoning R-2
Interior
Hot Water Natural Gas
Heating Forced Air
Cooling Central A/C
Fireplaces Number 1
Fireplaces Type Wood
Furnishings Partially
Fireplace Y
Heat Source Natural Gas
Laundry Dryer In Unit, Main Floor, Washer In Unit
Exterior
Exterior Feature Wrap Around, Deck(s)
Parking Features Inside Access
Garage Spaces 8.0
Water Access Y
View Pond
Accessibility None
Porch Wrap Around, Deck(s)
Attached Garage 2
Total Parking Spaces 8
Garage Y
Building
Lot Description Pond
Story 2
Foundation Crawl Space
Sewer Public Sewer
Water Well
Architectural Style Colonial
Level or Stories 2
Additional Building Above Grade
New Construction N
Schools
School District Worcester County Public Schools
Others
Senior Community No
Tax ID 2410323096
Ownership Fee Simple
SqFt Source Assessor
Special Listing Condition Standard

"My job is to find and attract mastery-based agents to the office, protect the culture, and make sure everyone is happy! "







