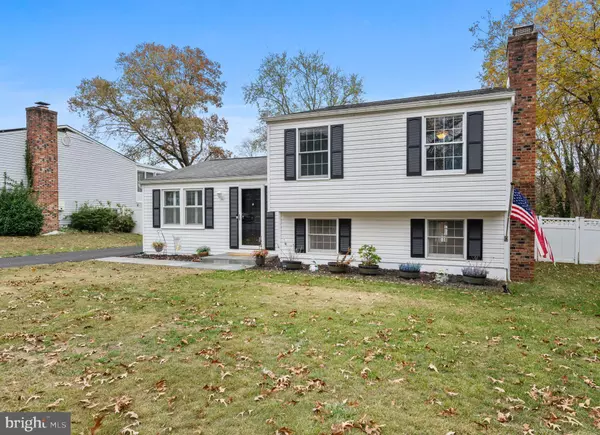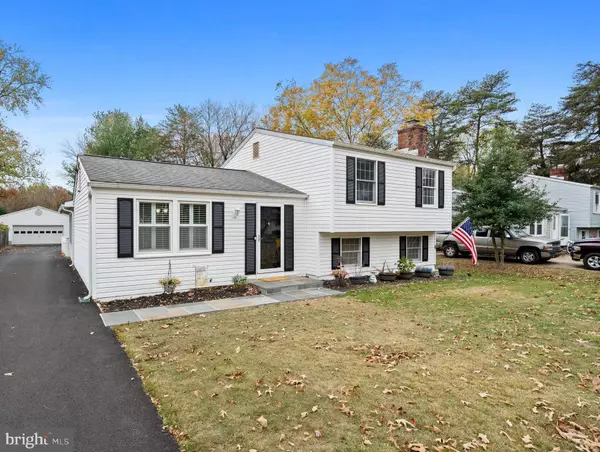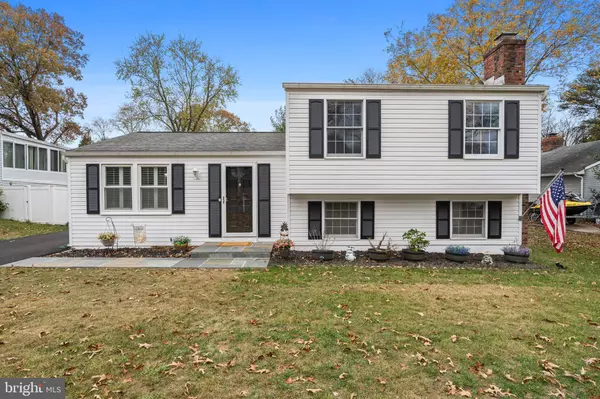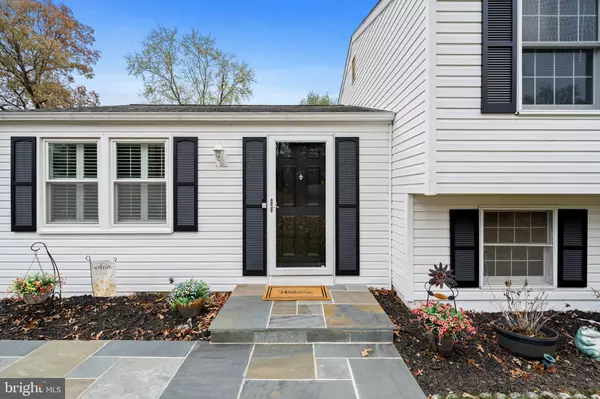3 Beds
2 Baths
1,840 SqFt
3 Beds
2 Baths
1,840 SqFt
Key Details
Property Type Single Family Home
Sub Type Detached
Listing Status Active
Purchase Type For Sale
Square Footage 1,840 sqft
Price per Sqft $271
Subdivision Elmhurst
MLS Listing ID MDAA2097700
Style Split Level
Bedrooms 3
Full Baths 1
Half Baths 1
HOA Y/N N
Abv Grd Liv Area 1,840
Originating Board BRIGHT
Year Built 1975
Annual Tax Amount $4,438
Tax Year 2024
Lot Size 0.379 Acres
Acres 0.38
Property Description
Location
State MD
County Anne Arundel
Zoning R2
Rooms
Basement Connecting Stairway, Walkout Level, Improved, Fully Finished, Sump Pump
Interior
Interior Features Breakfast Area, Carpet, Dining Area, Wood Floors, Window Treatments, Upgraded Countertops, Family Room Off Kitchen, Floor Plan - Open, Ceiling Fan(s)
Hot Water Electric
Heating Forced Air, Heat Pump(s)
Cooling Central A/C, Programmable Thermostat
Flooring Carpet, Luxury Vinyl Plank, Ceramic Tile
Equipment Water Heater, Washer, Refrigerator, Range Hood, Exhaust Fan, Dryer, Dishwasher
Fireplace N
Appliance Water Heater, Washer, Refrigerator, Range Hood, Exhaust Fan, Dryer, Dishwasher
Heat Source Electric
Exterior
Exterior Feature Porch(es), Deck(s), Screened
Parking Features Garage - Front Entry, Oversized
Garage Spaces 8.0
Fence Privacy, Partially, Vinyl
Utilities Available Cable TV, Phone Available
Water Access N
Roof Type Architectural Shingle
Street Surface Black Top
Accessibility None
Porch Porch(es), Deck(s), Screened
Road Frontage City/County
Total Parking Spaces 8
Garage Y
Building
Story 2.5
Foundation Crawl Space
Sewer Septic Exists
Water Well
Architectural Style Split Level
Level or Stories 2.5
Additional Building Above Grade, Below Grade
New Construction N
Schools
Elementary Schools Quarterfield
Middle Schools Corkran
High Schools Glen Burnie
School District Anne Arundel County Public Schools
Others
Senior Community No
Tax ID 020425001665583
Ownership Fee Simple
SqFt Source Assessor
Special Listing Condition Standard

"My job is to find and attract mastery-based agents to the office, protect the culture, and make sure everyone is happy! "







