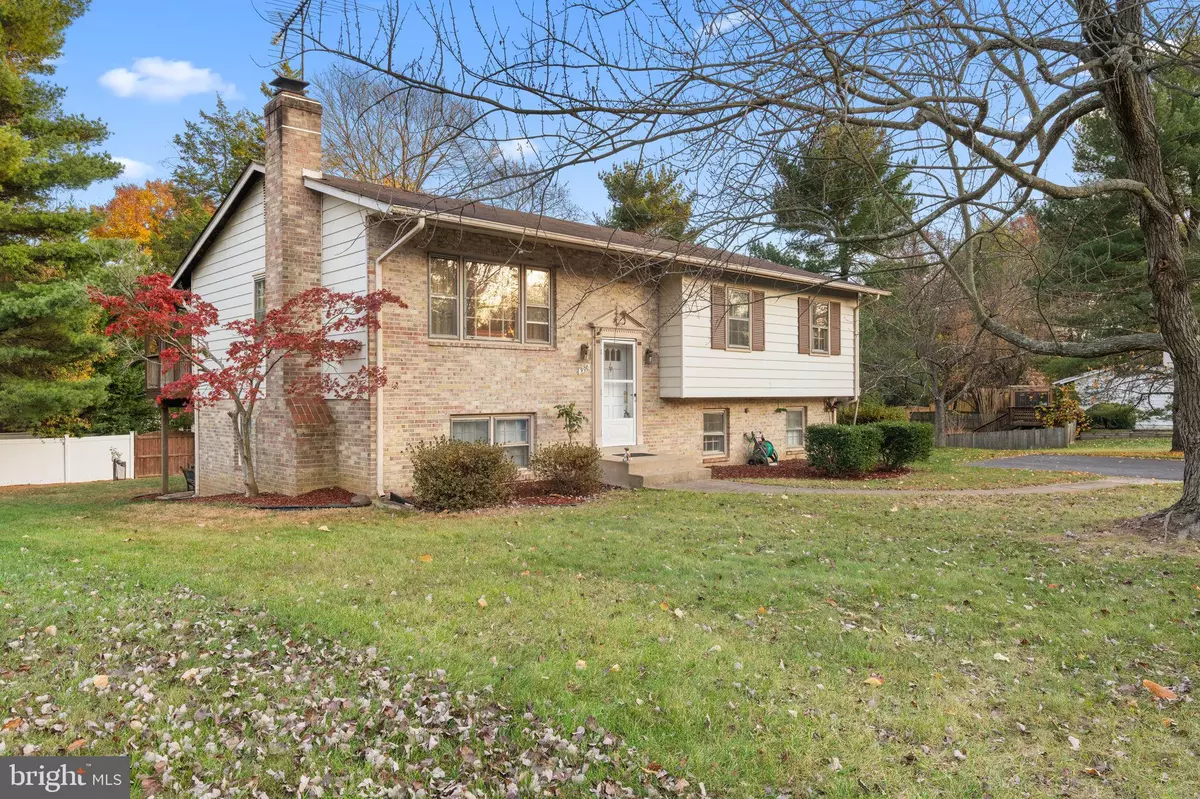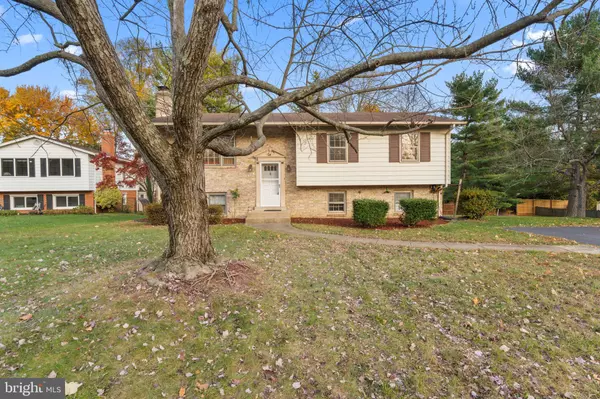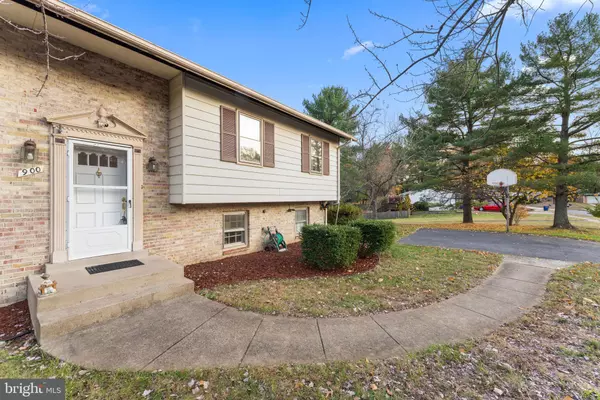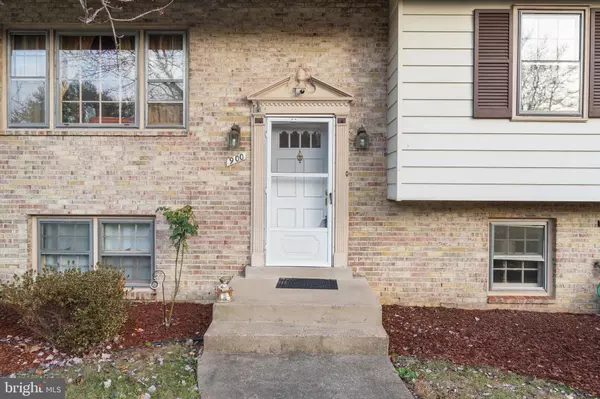4 Beds
3 Baths
1,234 SqFt
4 Beds
3 Baths
1,234 SqFt
Key Details
Property Type Single Family Home
Sub Type Detached
Listing Status Active
Purchase Type For Rent
Square Footage 1,234 sqft
Subdivision Chelmsford
MLS Listing ID VAFX2208448
Style Split Foyer
Bedrooms 4
Full Baths 3
HOA Y/N N
Abv Grd Liv Area 1,234
Originating Board BRIGHT
Year Built 1975
Lot Size 0.305 Acres
Acres 0.31
Property Description
Tenant will be responsible for all utility expenses, and maintenance of both the front and back yards will fall under the tenant's obligations ( hire someone or do yourself). The landlord is providing two lawnmowers, a seed spreader, and a power washing machine for the tenant's use. Pets considered on case by case, no more than 6-7 lbs.
2 years lease requested.
Text Sey- Lu for link to apply
Location
State VA
County Fairfax
Zoning 804
Direction East
Rooms
Other Rooms Living Room, Primary Bedroom, Bedroom 2, Bedroom 3, Bedroom 4, Kitchen, Laundry, Bonus Room
Basement Walkout Level, Outside Entrance, Fully Finished, Rear Entrance
Main Level Bedrooms 3
Interior
Interior Features Ceiling Fan(s), Combination Kitchen/Dining, Pantry, Window Treatments, Wood Floors, Dining Area, Floor Plan - Traditional
Hot Water Electric
Heating Heat Pump(s)
Cooling Other
Flooring Hardwood, Carpet
Fireplaces Number 1
Equipment Built-In Range, Built-In Microwave, Dishwasher, Disposal, Refrigerator, Stove
Furnishings No
Fireplace Y
Appliance Built-In Range, Built-In Microwave, Dishwasher, Disposal, Refrigerator, Stove
Heat Source Electric
Laundry Basement, Dryer In Unit, Washer In Unit
Exterior
Exterior Feature Deck(s), Porch(es), Patio(s)
Garage Spaces 2.0
Water Access N
View Trees/Woods
Roof Type Composite
Accessibility None
Porch Deck(s), Porch(es), Patio(s)
Total Parking Spaces 2
Garage N
Building
Lot Description Cul-de-sac
Story 2
Foundation Other
Sewer Public Sewer
Water Public
Architectural Style Split Foyer
Level or Stories 2
Additional Building Above Grade, Below Grade
New Construction N
Schools
Elementary Schools Herndon
Middle Schools Herndon
High Schools Herndon
School District Fairfax County Public Schools
Others
Pets Allowed Y
Senior Community No
Tax ID 0113 05 0042
Ownership Other
SqFt Source Assessor
Pets Allowed Case by Case Basis, Size/Weight Restriction, Pet Addendum/Deposit

"My job is to find and attract mastery-based agents to the office, protect the culture, and make sure everyone is happy! "







