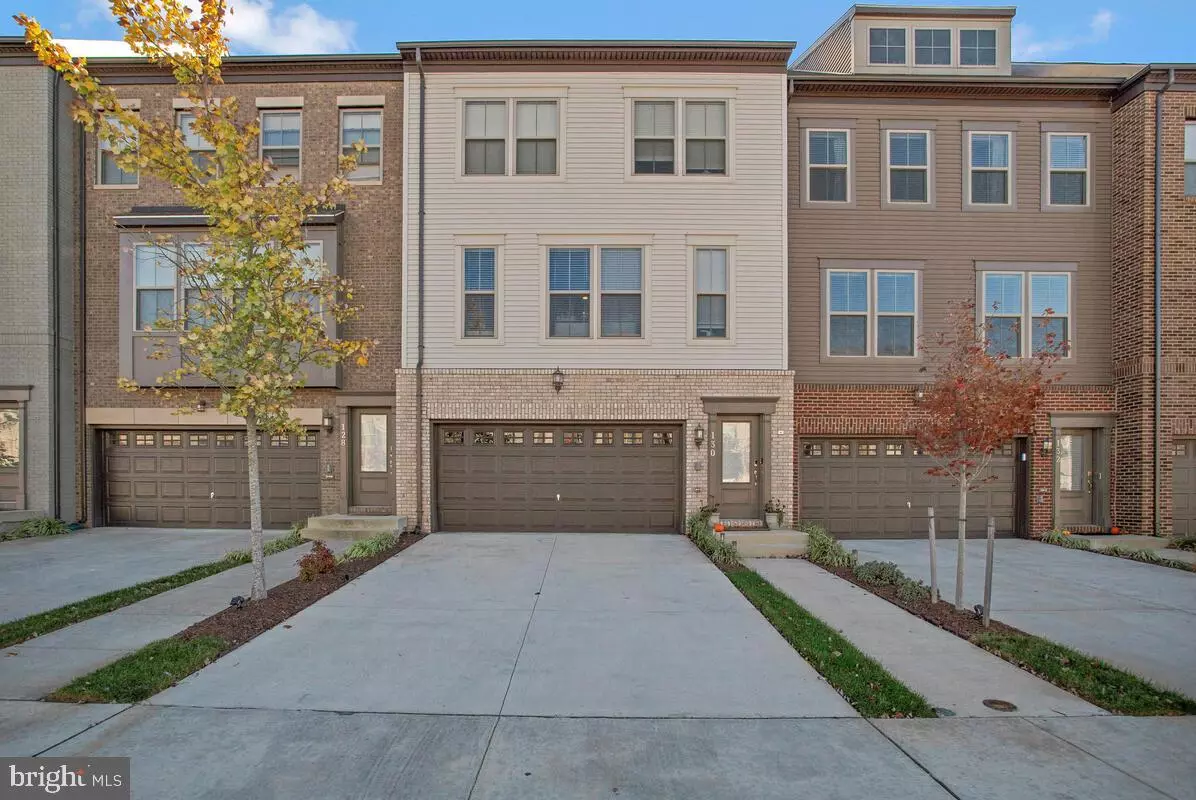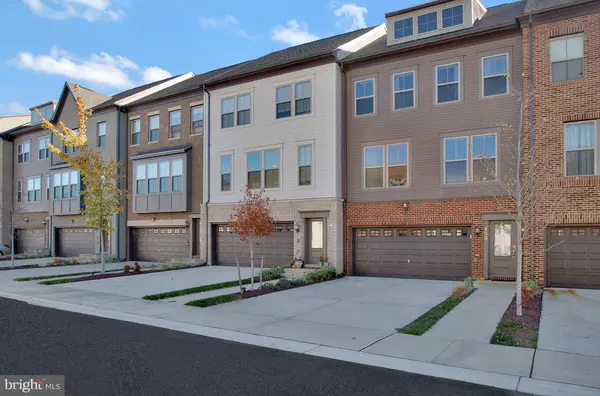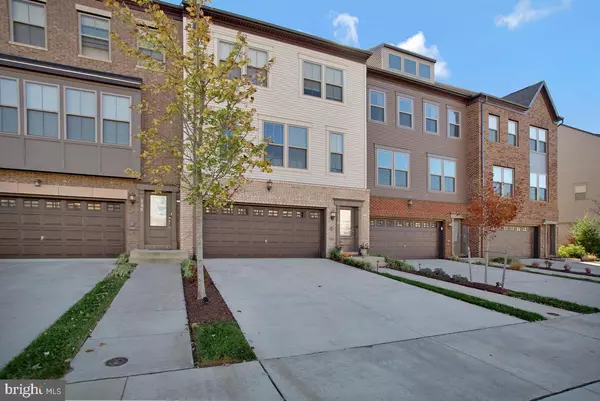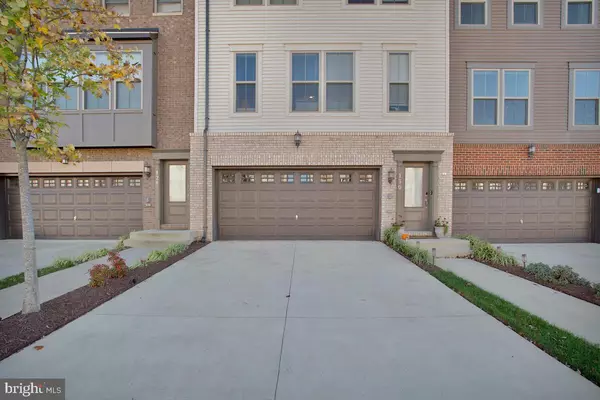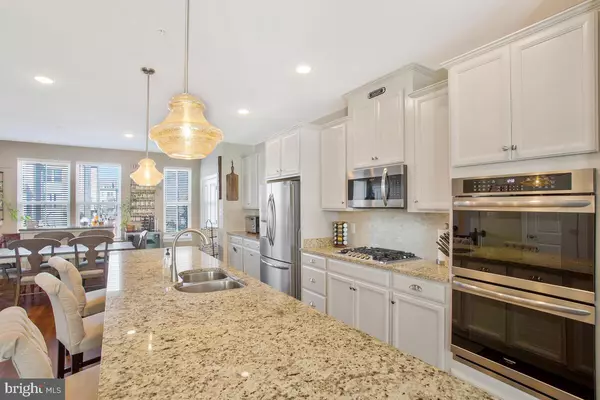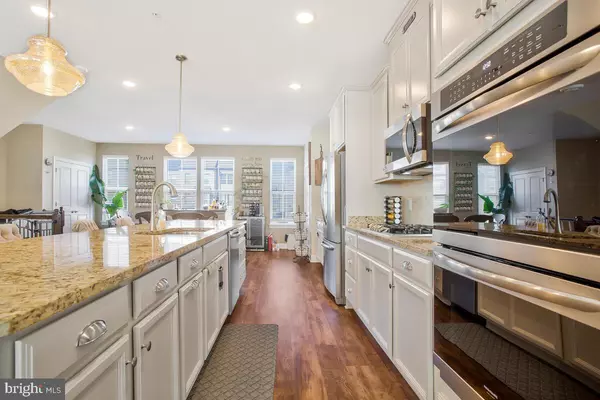4 Beds
4 Baths
2,412 SqFt
4 Beds
4 Baths
2,412 SqFt
Key Details
Property Type Townhouse
Sub Type Interior Row/Townhouse
Listing Status Active
Purchase Type For Rent
Square Footage 2,412 sqft
Subdivision Capital Court
MLS Listing ID MDPG2131488
Style Other
Bedrooms 4
Full Baths 3
Half Baths 1
HOA Y/N N
Abv Grd Liv Area 2,412
Originating Board BRIGHT
Year Built 2019
Lot Size 1,872 Sqft
Acres 0.04
Property Description
Located just minutes from the Metro, Beltway, Woodmore Town Center, and Largo Plaza, this beautifully updated 4-bedroom, 3.5-bathroom townhouse offers the perfect blend of comfort, convenience, and style. With a short commute to Washington, D.C., this home is ideal for those seeking easy access to the city while enjoying the neighborhood of Capital Court.
Step inside to discover over 2,400 square feet of open living space, featuring an inviting open floor plan, perfect for both relaxing and entertaining. The spacious living and dining areas flow seamlessly into the gourmet kitchen, complete with modern finishes and ample storage.
The lower level boasts a generous bedroom and full bathroom, offering privacy and flexibility for guests, a home office, or a personal retreat. Upstairs, you'll find three additional bedrooms, including a luxurious primary suite with an en-suite bathroom for ultimate relaxation.
Enjoy the outdoors with a main-level deck, ideal for hosting gatherings or unwinding after a long day. The fenced-in backyard provides a secure space for pets or play.
Additional highlights include a 2-car garage and ample storage throughout. This townhouse is not just a place to live—it's a place to thrive. Schedule your showing today!
Lease Requirements: A minimum 18 Month lease is required, along with a strong credit history, a monthly gross income of at least three times the monthly rent, and a positive rental history.
Location
State MD
County Prince Georges
Zoning CGO
Rooms
Basement Full, Garage Access, Heated, Improved, Outside Entrance, Rear Entrance, Walkout Level
Interior
Interior Features Attic, Bathroom - Walk-In Shower, Entry Level Bedroom, Floor Plan - Open, Kitchen - Gourmet, Kitchen - Island, Pantry, Primary Bath(s), Sprinkler System, Walk-in Closet(s), Window Treatments
Hot Water Natural Gas
Heating Forced Air
Cooling Central A/C
Fireplace N
Heat Source Natural Gas
Laundry Upper Floor, Washer In Unit, Has Laundry, Dryer In Unit
Exterior
Exterior Feature Deck(s), Patio(s)
Parking Features Garage - Front Entry, Garage Door Opener
Garage Spaces 2.0
Fence Rear, Vinyl
Water Access N
Accessibility 2+ Access Exits
Porch Deck(s), Patio(s)
Attached Garage 2
Total Parking Spaces 2
Garage Y
Building
Story 3
Foundation Slab
Sewer Public Sewer
Water Public
Architectural Style Other
Level or Stories 3
Additional Building Above Grade, Below Grade
New Construction N
Schools
Elementary Schools Lake Arbor
Middle Schools Ernest Everett Just
High Schools Largo
School District Prince George'S County Public Schools
Others
Pets Allowed Y
Senior Community No
Tax ID 17135611645
Ownership Other
SqFt Source Assessor
Miscellaneous HOA/Condo Fee,Snow Removal
Security Features Carbon Monoxide Detector(s),Security System,Sprinkler System - Indoor,Smoke Detector
Pets Allowed Case by Case Basis, Pet Addendum/Deposit

"My job is to find and attract mastery-based agents to the office, protect the culture, and make sure everyone is happy! "


