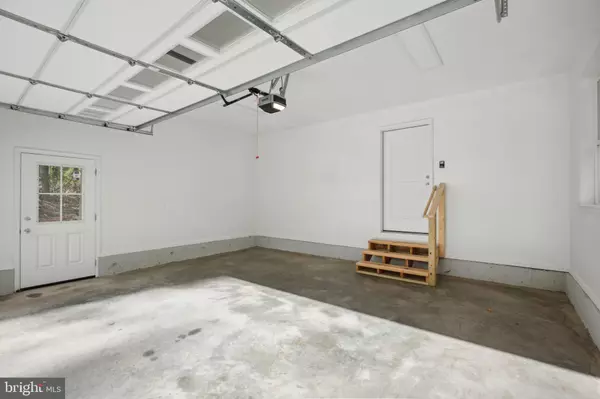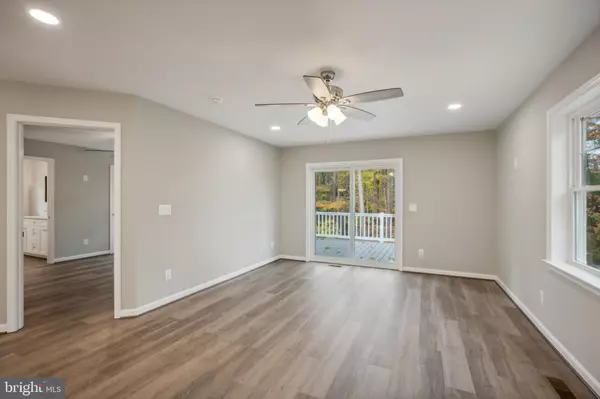3 Beds
2 Baths
1,433 SqFt
3 Beds
2 Baths
1,433 SqFt
Key Details
Property Type Single Family Home
Sub Type Detached
Listing Status Active
Purchase Type For Sale
Square Footage 1,433 sqft
Price per Sqft $366
Subdivision Golden Beach
MLS Listing ID MDSM2021552
Style Ranch/Rambler
Bedrooms 3
Full Baths 2
HOA Fees $28/ann
HOA Y/N Y
Abv Grd Liv Area 1,433
Originating Board BRIGHT
Year Built 2024
Annual Tax Amount $4,077
Tax Year 2024
Lot Size 0.661 Acres
Acres 0.66
Property Description
The heart of the home is an open-concept kitchen that's sure to inspire your inner chef. Featuring quartz countertops, an island for extra prep space, and sleek stainless steel fingerprint resistant appliances, it's ideal for cooking and entertaining. The stove has a unique air fryer feature. The adjoining living areas are bright and airy, enhanced by durable luxury vinyl plank flooring throughout. Plus, the convenience of a dedicated laundry room on the main level makes daily chores a breeze.
Outside, low-maintenance living awaits! Relax on the 10' x 13' front porch with natural views, or unwind on the spacious 16' x 12' rear composite deck, which backs to serene, wooded privacy. The outdoor space also includes a 13' x 8'10" concrete patio off the walk-out basement, perfect for additional relaxation or entertaining. Fresh landscaping, a paved driveway, and a two-car garage complete the exterior.
The walk-out basement, with three egress windows and rough-in plumbing for a future bath and second laundry hookup, is ready for your vision, whether it's additional laundry room, bedrooms or a rec room. Built with quality in mind, this home boasts 30-year architectural shingles, an indoor sprinkler system, and meticulous craftsmanship throughout. Don't miss this perfect blend of modern upgrades, privacy, and functionality – it's ready for you to move right in!
Location
State MD
County Saint Marys
Zoning RNC
Rooms
Other Rooms Dining Room, Primary Bedroom, Bedroom 2, Bedroom 3, Kitchen, Basement, Great Room, Bathroom 1, Primary Bathroom
Basement Unfinished, Walkout Level, Rough Bath Plumb, Poured Concrete
Main Level Bedrooms 3
Interior
Hot Water Electric
Heating Heat Pump(s)
Cooling Central A/C, Ceiling Fan(s), Programmable Thermostat
Flooring Luxury Vinyl Plank
Equipment Built-In Microwave, Dishwasher, Icemaker, Refrigerator, Stainless Steel Appliances, Stove, Washer/Dryer Hookups Only
Fireplace N
Appliance Built-In Microwave, Dishwasher, Icemaker, Refrigerator, Stainless Steel Appliances, Stove, Washer/Dryer Hookups Only
Heat Source Electric
Exterior
Parking Features Garage - Front Entry
Garage Spaces 2.0
Amenities Available Boat Ramp, Pier/Dock, Water/Lake Privileges, Beach
Water Access N
Roof Type Architectural Shingle
Accessibility None
Attached Garage 2
Total Parking Spaces 2
Garage Y
Building
Lot Description Backs to Trees, Private, Rear Yard, Front Yard
Story 2
Foundation Concrete Perimeter
Sewer Private Sewer
Water Well
Architectural Style Ranch/Rambler
Level or Stories 2
Additional Building Above Grade, Below Grade
Structure Type Dry Wall
New Construction Y
Schools
Elementary Schools Lettie Marshall Dent
Middle Schools Margaret Brent
High Schools Chopticon
School District St. Marys County Public Schools
Others
Senior Community No
Tax ID 1905001463
Ownership Fee Simple
SqFt Source Assessor
Acceptable Financing Cash, Conventional, VA, USDA
Listing Terms Cash, Conventional, VA, USDA
Financing Cash,Conventional,VA,USDA
Special Listing Condition Standard

"My job is to find and attract mastery-based agents to the office, protect the culture, and make sure everyone is happy! "







