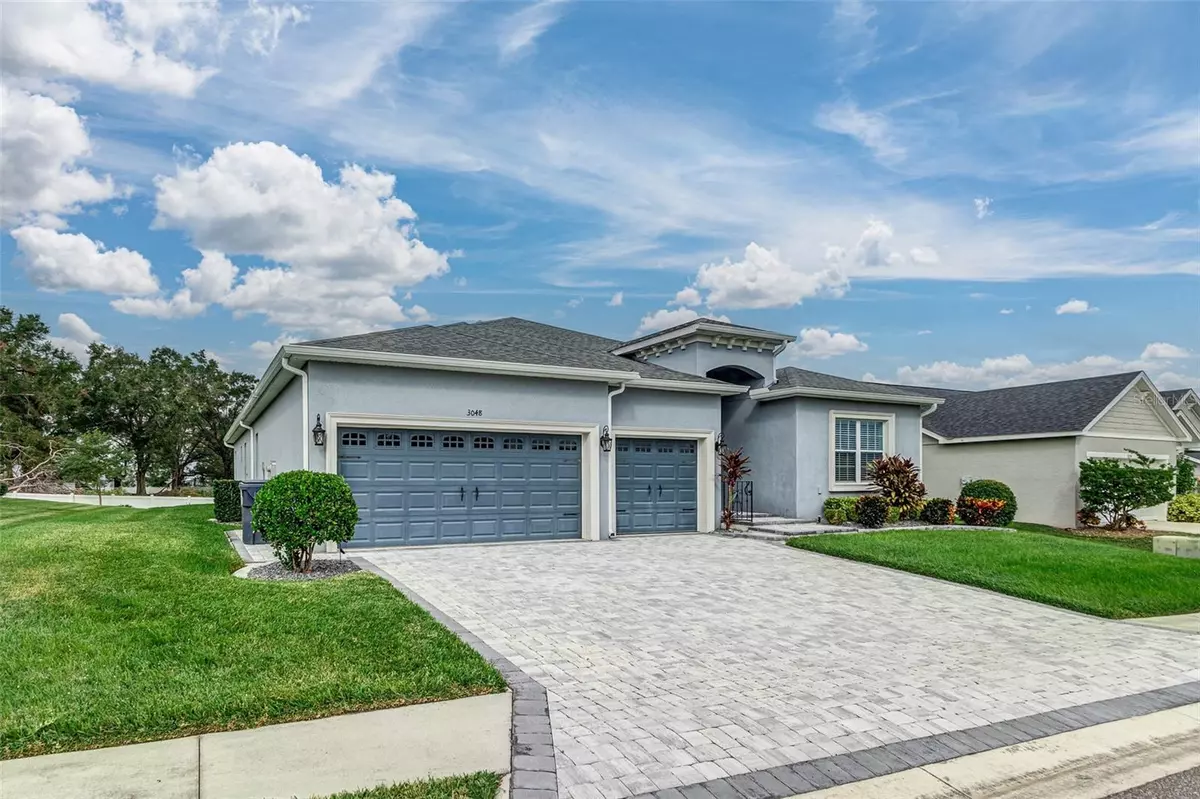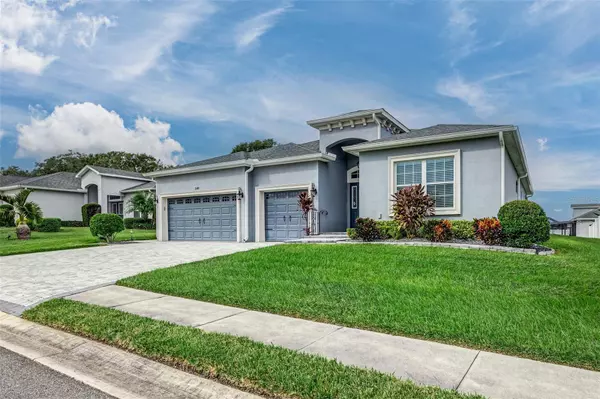4 Beds
3 Baths
2,486 SqFt
4 Beds
3 Baths
2,486 SqFt
Key Details
Property Type Single Family Home
Sub Type Single Family Residence
Listing Status Active
Purchase Type For Sale
Square Footage 2,486 sqft
Price per Sqft $190
Subdivision Highlands Grace
MLS Listing ID TB8318838
Bedrooms 4
Full Baths 3
HOA Fees $464/ann
HOA Y/N Yes
Originating Board Stellar MLS
Year Built 2018
Annual Tax Amount $3,663
Lot Size 9,583 Sqft
Acres 0.22
Property Description
2486 sqft of thoughtfully designed living space, ideal for families and entertaining alike.
Highlights Include:
Inviting Entryway: Step into a bright and airy foyer that leads to an open-concept living and dining area, complete with laminate floors and high ceilings.
Gourmet Kitchen: The heart of the home features granite countertops, under mount lighting, slide out shelf drawer in cabinet, and plenty of cabinet space and countertop for any size family, making it a chef's paradise.
Luxurious Primary Suite: The spacious primary bedroom offers a tray ceiling and sliding doors that lead to the screened in lanai as well as a beautiful en-suite bath and walk-in closet, providing a private retreat at the end of
the day.
Outdoor Living: The backyard oasis features a screened in lanai and expansive back yard, perfect for outdoor gatherings or quiet evenings.
Convenient Location: Enjoy easy access to major highways, schools, shopping, medical facilities, and multiple dining locations, making this home as convenient as it is beautiful.
Additional Features: Upgraded bathrooms, paved driveway, no front neighbor, non flood zone, no hurricane damage, gated community, and more!!!
This meticulously maintained home is ready for you to move in and start making memories. Schedule your private showing today!
Location
State FL
County Polk
Community Highlands Grace
Rooms
Other Rooms Bonus Room
Interior
Interior Features Ceiling Fans(s), Solid Surface Counters, Split Bedroom, Tray Ceiling(s), Walk-In Closet(s)
Heating Central
Cooling Central Air
Flooring Carpet, Ceramic Tile, Laminate
Fireplace false
Appliance Dishwasher, Dryer, Refrigerator, Washer
Laundry Laundry Room
Exterior
Exterior Feature Irrigation System, Sliding Doors
Garage Spaces 3.0
Community Features Gated Community - No Guard
Utilities Available BB/HS Internet Available, Cable Available, Electricity Connected, Sewer Connected, Street Lights, Water Connected
Roof Type Shingle
Porch Front Porch
Attached Garage true
Garage true
Private Pool No
Building
Entry Level One
Foundation Slab
Lot Size Range 0 to less than 1/4
Sewer Public Sewer
Water Public
Structure Type Block,Stucco
New Construction false
Schools
Elementary Schools Spessard L. Holland Elementary
Middle Schools Lakeland Highlands Middl
High Schools George Jenkins High
Others
Pets Allowed Yes
HOA Fee Include Private Road
Senior Community No
Pet Size Medium (36-60 Lbs.)
Ownership Fee Simple
Monthly Total Fees $38
Acceptable Financing Cash, Conventional, FHA, VA Loan
Membership Fee Required Required
Listing Terms Cash, Conventional, FHA, VA Loan
Num of Pet 2
Special Listing Condition None

"My job is to find and attract mastery-based agents to the office, protect the culture, and make sure everyone is happy! "







