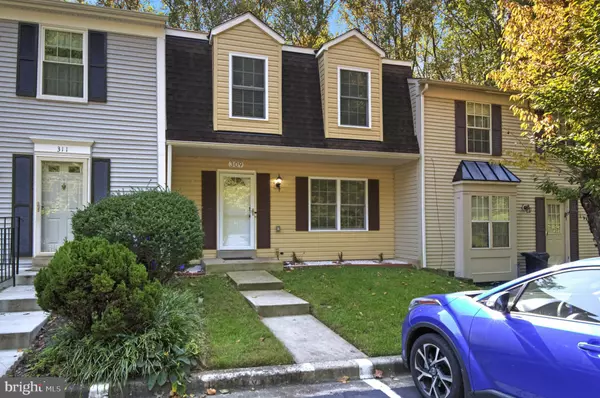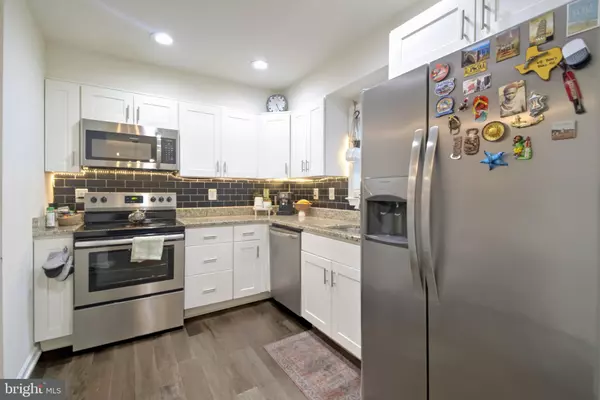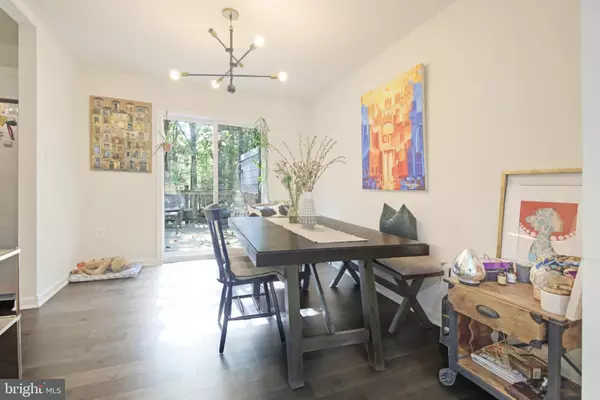4 Beds
4 Baths
1,710 SqFt
4 Beds
4 Baths
1,710 SqFt
Key Details
Property Type Townhouse
Sub Type Interior Row/Townhouse
Listing Status Active
Purchase Type For Rent
Square Footage 1,710 sqft
Subdivision Dumont Oaks
MLS Listing ID MDMC2155384
Style Colonial
Bedrooms 4
Full Baths 3
Half Baths 1
Abv Grd Liv Area 1,710
Originating Board BRIGHT
Year Built 1983
Lot Size 1,980 Sqft
Acres 0.05
Property Description
The main level greets you with elegant hardwood floors throughout, complemented by a contemporary kitchen with new cabinetry, granite countertops, a tile backsplash, and stainless steel appliances. A new sliding glass door off the dining room leads to a spacious rear deck, perfect for enjoying outdoor space.
Upstairs, you'll find three spacious bedrooms with fresh carpet and two fully renovated bathrooms. The lower level includes a flexible space that can serve as a 4th bedroom (with egress), a living area, and a second kitchen, along with a remodeled third bathroom—ideal for hosting guests or as an in-law suite. The walkout basement leads to a private wood patio and serene backyard.
With shopping, dining, and entertainment options just minutes away, and easy access to Route 29, I-495, ICC, the FDA, New Adventist Healthcare, the upcoming VIVA White Oak development, and Downtown Silver Spring and DC, this home offers unbeatable convenience.
Perfect for anyone looking for a beautifully updated rental in a prime location!
Location
State MD
County Montgomery
Zoning R90
Rooms
Basement Daylight, Full, Fully Finished, Heated, Improved, Outside Entrance, Rear Entrance, Sump Pump, Walkout Level, Windows
Interior
Interior Features Combination Kitchen/Dining
Hot Water Natural Gas
Heating Forced Air
Cooling Central A/C
Fireplace N
Heat Source Natural Gas
Laundry Hookup
Exterior
Garage Spaces 1.0
Parking On Site 1
Water Access N
Accessibility None
Total Parking Spaces 1
Garage N
Building
Story 1
Foundation Slab
Sewer Public Sewer
Water Public
Architectural Style Colonial
Level or Stories 1
Additional Building Above Grade, Below Grade
New Construction N
Schools
High Schools James Hubert Blake
School District Montgomery County Public Schools
Others
Pets Allowed Y
Senior Community No
Tax ID 160502229050
Ownership Other
SqFt Source Assessor
Pets Allowed Case by Case Basis

"My job is to find and attract mastery-based agents to the office, protect the culture, and make sure everyone is happy! "







