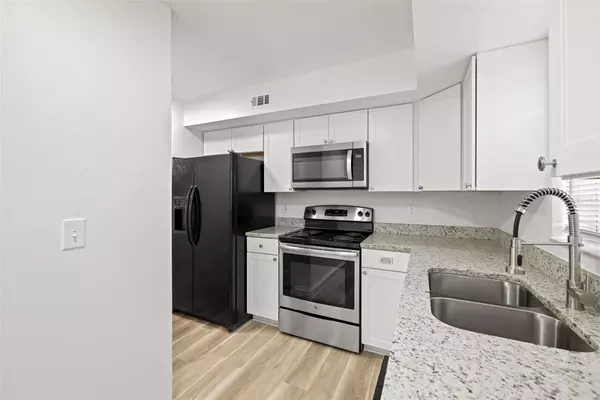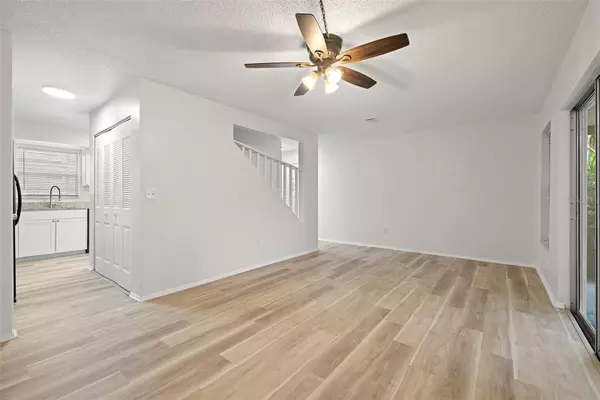2 Beds
3 Baths
1,050 SqFt
2 Beds
3 Baths
1,050 SqFt
Key Details
Property Type Townhouse
Sub Type Townhouse
Listing Status Active
Purchase Type For Rent
Square Footage 1,050 sqft
Subdivision Village Xviii Unit Ii Of Carro
MLS Listing ID TB8319292
Bedrooms 2
Full Baths 2
Half Baths 1
HOA Y/N No
Originating Board Stellar MLS
Year Built 1981
Lot Size 4,356 Sqft
Acres 0.1
Property Description
Location
State FL
County Hillsborough
Community Village Xviii Unit Ii Of Carro
Interior
Interior Features Ceiling Fans(s), Eat-in Kitchen, Open Floorplan, PrimaryBedroom Upstairs, Stone Counters, Thermostat, Walk-In Closet(s)
Heating Central
Cooling Central Air
Flooring Luxury Vinyl
Furnishings Unfurnished
Fireplace false
Appliance Dishwasher, Microwave, Range, Refrigerator
Laundry Inside, Laundry Closet
Exterior
Exterior Feature Sidewalk, Sliding Doors, Storage
Parking Features Deeded, Driveway, Parking Pad
Fence Fenced
Community Features Park, Playground, Sidewalks, Tennis Courts
Utilities Available BB/HS Internet Available, Cable Available, Electricity Available, Public, Sewer Connected, Water Available
Porch Covered, Rear Porch, Screened
Garage false
Private Pool No
Building
Lot Description Corner Lot, Landscaped, Level, Near Public Transit, Oversized Lot, Sidewalk, Paved, Unincorporated
Entry Level Two
Sewer Public Sewer
Water Public
New Construction false
Schools
Elementary Schools Essrig-Hb
Middle Schools Hill-Hb
High Schools Gaither-Hb
Others
Pets Allowed Breed Restrictions, Cats OK, Dogs OK, Pet Deposit, Yes
Senior Community No
Membership Fee Required None

"My job is to find and attract mastery-based agents to the office, protect the culture, and make sure everyone is happy! "







