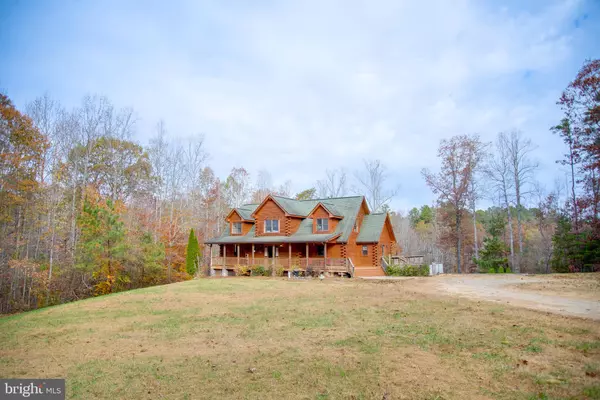4 Beds
4 Baths
3,867 SqFt
4 Beds
4 Baths
3,867 SqFt
Key Details
Property Type Single Family Home
Sub Type Detached
Listing Status Active
Purchase Type For Sale
Square Footage 3,867 sqft
Price per Sqft $206
Subdivision Jennings Pond
MLS Listing ID VASP2029142
Style Cabin/Lodge,Log Home
Bedrooms 4
Full Baths 3
Half Baths 1
HOA Fees $1,200/ann
HOA Y/N Y
Abv Grd Liv Area 2,967
Originating Board BRIGHT
Year Built 2003
Annual Tax Amount $4,026
Tax Year 2022
Lot Size 14.050 Acres
Acres 14.05
Property Description
Location
State VA
County Spotsylvania
Zoning A3
Rooms
Basement Connecting Stairway, Full, Interior Access, Outside Entrance, Rear Entrance, Walkout Level, Windows, Partially Finished
Main Level Bedrooms 1
Interior
Interior Features 2nd Kitchen, Bathroom - Soaking Tub, Bathroom - Walk-In Shower, Carpet, Ceiling Fan(s), Combination Kitchen/Dining, Combination Dining/Living, Dining Area, Entry Level Bedroom, Exposed Beams, Floor Plan - Open, Kitchen - Gourmet, Kitchen - Table Space, Primary Bath(s), Bathroom - Tub Shower, Wood Floors
Hot Water Electric
Heating Heat Pump(s)
Cooling Central A/C, Heat Pump(s)
Flooring Carpet, Hardwood, Tile/Brick, Wood
Fireplaces Number 1
Fireplaces Type Double Sided, Gas/Propane, Mantel(s), Screen, Stone
Equipment Cooktop, Dishwasher, Icemaker, Oven/Range - Electric, Oven - Wall, Refrigerator, Stainless Steel Appliances, Water Heater
Fireplace Y
Appliance Cooktop, Dishwasher, Icemaker, Oven/Range - Electric, Oven - Wall, Refrigerator, Stainless Steel Appliances, Water Heater
Heat Source Electric
Laundry Hookup, Main Floor
Exterior
Exterior Feature Balcony, Deck(s), Patio(s), Porch(es), Wrap Around
Amenities Available Common Grounds
Water Access Y
Water Access Desc Private Access
View Panoramic, Trees/Woods, Lake
Roof Type Shingle
Accessibility None
Porch Balcony, Deck(s), Patio(s), Porch(es), Wrap Around
Garage N
Building
Lot Description Partly Wooded, Private, Rear Yard, Backs to Trees, Front Yard, Rural, Secluded, SideYard(s), Sloping
Story 3
Foundation Permanent
Sewer On Site Septic
Water Well
Architectural Style Cabin/Lodge, Log Home
Level or Stories 3
Additional Building Above Grade, Below Grade
Structure Type 2 Story Ceilings,9'+ Ceilings,Beamed Ceilings,Cathedral Ceilings,Dry Wall,Log Walls,Vaulted Ceilings,Wood Ceilings,Wood Walls
New Construction N
Schools
Elementary Schools Spotsylvania
Middle Schools Post Oak
High Schools Spotsylvania
School District Spotsylvania County Public Schools
Others
Senior Community No
Tax ID 46-17-23A
Ownership Fee Simple
SqFt Source Assessor
Acceptable Financing Cash, Conventional, FHA, USDA, VA
Listing Terms Cash, Conventional, FHA, USDA, VA
Financing Cash,Conventional,FHA,USDA,VA
Special Listing Condition Third Party Approval

"My job is to find and attract mastery-based agents to the office, protect the culture, and make sure everyone is happy! "







