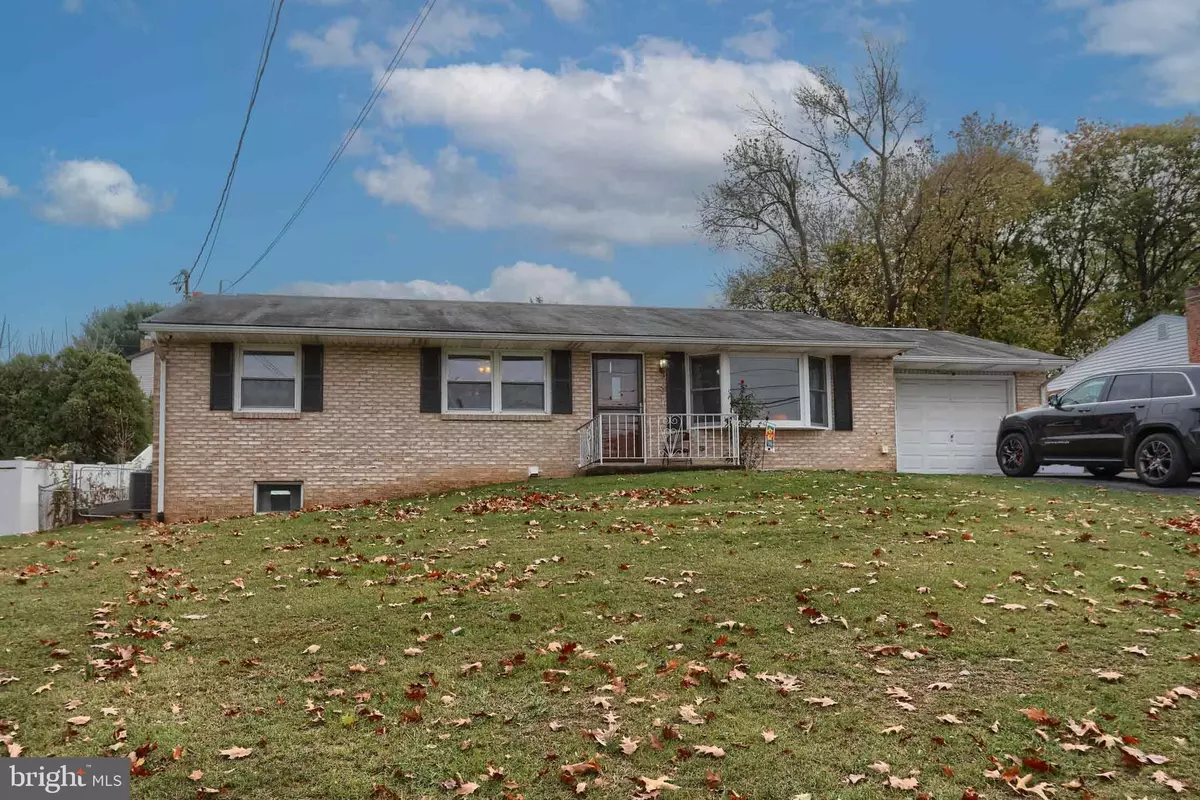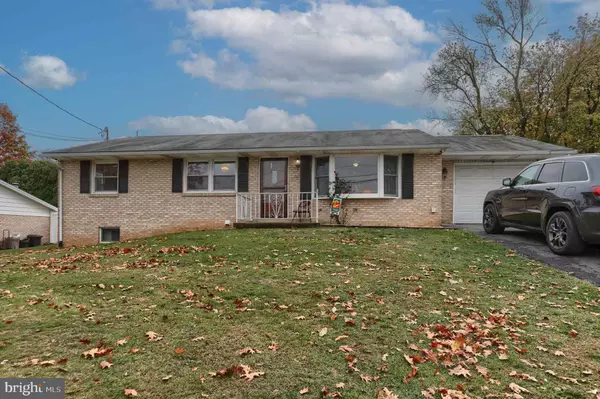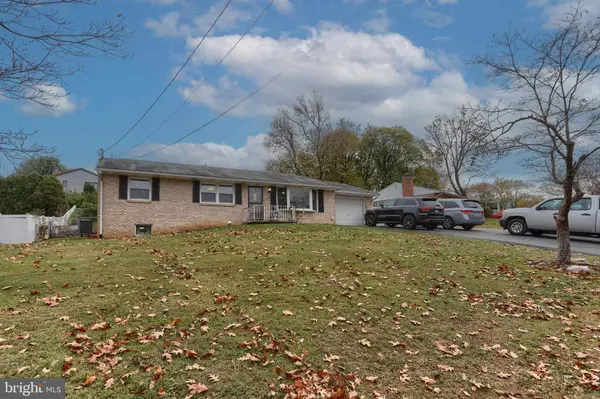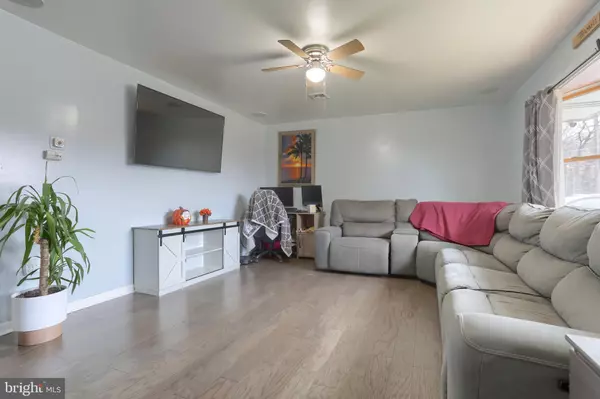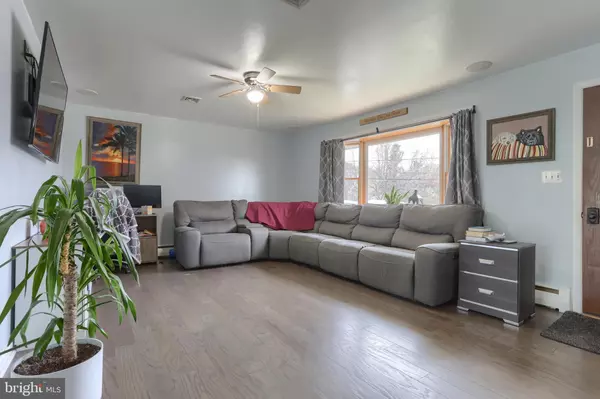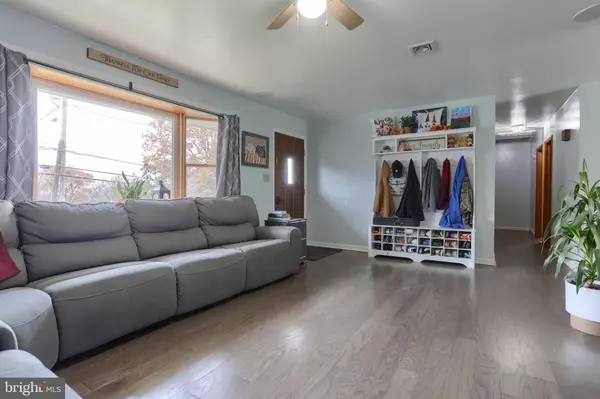5 Beds
3 Baths
2,229 SqFt
5 Beds
3 Baths
2,229 SqFt
Key Details
Property Type Single Family Home
Sub Type Detached
Listing Status Pending
Purchase Type For Sale
Square Footage 2,229 sqft
Price per Sqft $123
Subdivision None Available
MLS Listing ID PADA2039872
Style Ranch/Rambler
Bedrooms 5
Full Baths 2
Half Baths 1
HOA Y/N N
Abv Grd Liv Area 1,240
Originating Board BRIGHT
Year Built 1968
Annual Tax Amount $3,117
Tax Year 2024
Lot Size 0.280 Acres
Acres 0.28
Property Description
Recent updates enhance the home's appeal, including a fully renovated primary bathroom (to be complete prior to settlement), an updated half bathroom (to be complete prior to settlement), fresh paint throughout, refreshed flooring in bedroom 2, updated lighting in several rooms, and a new shed for additional storage. For your peace of mind, the home comes equipped with a video monitoring system and a new French drain system, which helps keep the basement dry and free from water infiltration. Additionally, this home is backed by a 1-year home warranty, ensuring a worry-free living experience for the lucky new owner.
With its convenient location close to shopping, dining, and major highways, this home offers both comfort and practicality. The current owners have enjoyed this home, and now it's your turn to make it your own. We hope you'll make this your forever home!
Location
State PA
County Dauphin
Area Swatara Twp (14063)
Zoning SINGLE FAMILY RESIDENTIAL
Rooms
Other Rooms Living Room, Dining Room, Primary Bedroom, Bedroom 2, Bedroom 3, Bedroom 4, Bedroom 5, Kitchen, Family Room, Laundry, Bathroom 1, Primary Bathroom, Half Bath
Basement Full, Fully Finished, Heated, Improved, Interior Access, Water Proofing System, Windows
Main Level Bedrooms 3
Interior
Interior Features Bar, Bathroom - Tub Shower, Bathroom - Walk-In Shower, Built-Ins, Carpet, Ceiling Fan(s), Combination Kitchen/Dining, Floor Plan - Traditional, Pantry, Primary Bath(s), Upgraded Countertops, Wet/Dry Bar
Hot Water Natural Gas
Heating Baseboard - Hot Water
Cooling Central A/C
Flooring Carpet, Hardwood, Laminate Plank, Partially Carpeted, Ceramic Tile
Inclusions Gas stove, dishwasher, refrigerator
Equipment Dishwasher, Dual Flush Toilets, Oven/Range - Gas, Refrigerator, Stainless Steel Appliances, Washer/Dryer Hookups Only
Fireplace N
Window Features Double Hung,Double Pane,Screens,Bay/Bow
Appliance Dishwasher, Dual Flush Toilets, Oven/Range - Gas, Refrigerator, Stainless Steel Appliances, Washer/Dryer Hookups Only
Heat Source Natural Gas
Laundry Basement
Exterior
Exterior Feature Patio(s)
Parking Features Garage - Front Entry, Garage Door Opener, Inside Access
Garage Spaces 10.0
Fence Chain Link, Rear
Utilities Available Cable TV, Natural Gas Available
Water Access N
Roof Type Composite,Shingle
Accessibility None
Porch Patio(s)
Attached Garage 1
Total Parking Spaces 10
Garage Y
Building
Lot Description Rear Yard, Front Yard, Sloping
Story 1
Foundation Block
Sewer On Site Septic
Water Public
Architectural Style Ranch/Rambler
Level or Stories 1
Additional Building Above Grade, Below Grade
Structure Type Dry Wall,Block Walls,Paneled Walls
New Construction N
Schools
Elementary Schools Chambers Hill
Middle Schools Swatara
High Schools Central Dauphin East
School District Central Dauphin
Others
Senior Community No
Tax ID 63-040-082-000-0000
Ownership Fee Simple
SqFt Source Assessor
Security Features Exterior Cameras
Acceptable Financing Cash, Conventional, FHA, VA
Listing Terms Cash, Conventional, FHA, VA
Financing Cash,Conventional,FHA,VA
Special Listing Condition Standard

"My job is to find and attract mastery-based agents to the office, protect the culture, and make sure everyone is happy! "


