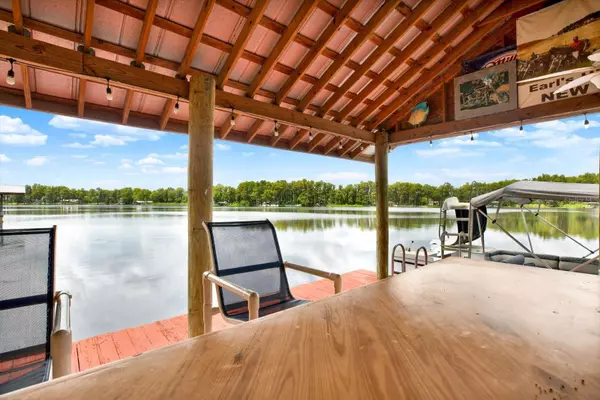4 Beds
3 Baths
2,807 SqFt
4 Beds
3 Baths
2,807 SqFt
Key Details
Property Type Single Family Home
Sub Type Single Family Residence
Listing Status Active
Purchase Type For Sale
Square Footage 2,807 sqft
Price per Sqft $427
MLS Listing ID TB8320808
Bedrooms 4
Full Baths 3
HOA Y/N No
Originating Board Stellar MLS
Year Built 1964
Annual Tax Amount $2,670
Lot Size 0.700 Acres
Acres 0.7
Property Description
This fenced and gated 3/4-acre property is a true Florida oasis, offering stunning lake views, direct lake access, and all the amenities you need to embrace the ultimate lifestyle.
Conveniently located off Dale Mabry and near Highway 54, this home combines easy access to Tampa and the Suncoast Parkway with the privacy of a quiet, dead-end street.
The main home features 3 bedrooms and 2 baths, with high ceilings, beautiful brick floors, and a cozy fireplace.
Expansive windows flood the living space with natural light and provide uninterrupted views of the lake.
A separate office/apartment with its own entrance, fireplace, and full bathroom offers the perfect space for guests, remote work, private suite, or income opportunity as a rental.
Between the main house and the apartment lies a LARGE versatile entertainment area, already equipped with hookups for an outdoor kitchen and wiring for a hot tub, giving you the flexibility to create the ultimate entertainment space at your leisure.
Outside, lush, meticulously maintained landscaping and a picturesque path lined with palm trees lead you to the impressive covered boathouse. Complete with a bar, refrigerator, and grill, this lakeside retreat is ideal for hosting gatherings or enjoying quiet evenings as the sun sets over the water.
Enjoy boating and fishing right from your own lake, making every day feel like a vacation. With plenty of room for ATVs and outdoor toys, this property is designed for both relaxation and adventure.
Don't miss the chance to own this unique waterfront property that combines luxury, privacy, and convenience, making it the perfect place to call home!
Location
State FL
County Pasco
Zoning R1
Rooms
Other Rooms Den/Library/Office, Family Room, Interior In-Law Suite w/Private Entry, Loft
Interior
Interior Features Cathedral Ceiling(s), Ceiling Fans(s), High Ceilings, Living Room/Dining Room Combo, Thermostat, Vaulted Ceiling(s), Window Treatments
Heating Electric
Cooling Central Air
Flooring Brick, Carpet
Fireplaces Type Family Room, Free Standing, Masonry, Other, Wood Burning
Fireplace true
Appliance Cooktop, Dishwasher, Disposal, Dryer, Electric Water Heater, Microwave, Range, Refrigerator, Washer, Water Softener
Laundry Inside
Exterior
Exterior Feature Rain Gutters, Sidewalk, Storage
Utilities Available BB/HS Internet Available, Electricity Connected, Sewer Connected, Water Connected
Waterfront Description Canal - Freshwater,Lake
View Y/N Yes
Water Access Yes
Water Access Desc Canal - Freshwater,Lake
Roof Type Metal
Garage false
Private Pool No
Building
Story 2
Entry Level Two
Foundation Slab
Lot Size Range 1/2 to less than 1
Sewer Septic Tank
Water Canal/Lake For Irrigation, Well
Structure Type Block,Stucco,Wood Frame
New Construction false
Schools
Elementary Schools Lake Myrtle Elementary-Po
Middle Schools Charles S. Rushe Middle-Po
High Schools Sunlake High School-Po
Others
Senior Community No
Ownership Fee Simple
Acceptable Financing Cash, Conventional, FHA, VA Loan
Listing Terms Cash, Conventional, FHA, VA Loan
Special Listing Condition None

"My job is to find and attract mastery-based agents to the office, protect the culture, and make sure everyone is happy! "







