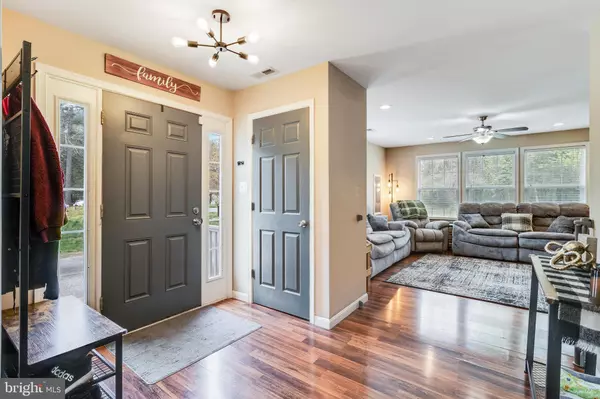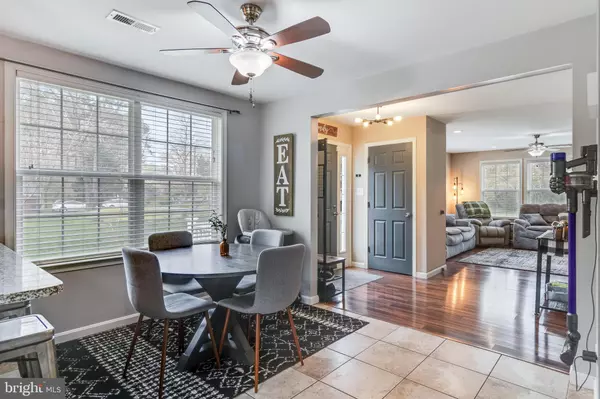3 Beds
2 Baths
1,472 SqFt
3 Beds
2 Baths
1,472 SqFt
Key Details
Property Type Single Family Home
Sub Type Detached
Listing Status Active
Purchase Type For Sale
Square Footage 1,472 sqft
Price per Sqft $250
Subdivision Golden Beach
MLS Listing ID MDSM2021264
Style Ranch/Rambler
Bedrooms 3
Full Baths 2
HOA Fees $28/ann
HOA Y/N Y
Abv Grd Liv Area 1,472
Originating Board BRIGHT
Year Built 1957
Annual Tax Amount $1,989
Tax Year 2012
Lot Size 0.344 Acres
Acres 0.34
Property Description
Location
State MD
County Saint Marys
Zoning RNC
Rooms
Main Level Bedrooms 3
Interior
Interior Features Breakfast Area, Kitchen - Table Space, Primary Bath(s), Upgraded Countertops, Wood Floors, Floor Plan - Traditional
Hot Water Electric
Heating Heat Pump(s)
Cooling Central A/C
Flooring Wood
Equipment Dishwasher, Exhaust Fan, Icemaker, Oven/Range - Electric, Refrigerator
Fireplace N
Appliance Dishwasher, Exhaust Fan, Icemaker, Oven/Range - Electric, Refrigerator
Heat Source Electric
Laundry Has Laundry
Exterior
Exterior Feature Deck(s)
Parking Features Garage - Front Entry
Garage Spaces 2.0
Fence Fully, Privacy
Amenities Available Beach
Water Access N
View River
Accessibility None
Porch Deck(s)
Total Parking Spaces 2
Garage Y
Building
Story 1
Foundation Crawl Space
Sewer Septic Exists
Water Well
Architectural Style Ranch/Rambler
Level or Stories 1
Additional Building Above Grade
New Construction N
Schools
Elementary Schools Lettie Marshall Dent
Middle Schools Margaret Brent
High Schools Chopticon
School District St. Marys County Public Schools
Others
Senior Community No
Tax ID 1905028337
Ownership Fee Simple
SqFt Source Estimated
Horse Property N
Special Listing Condition Standard

"My job is to find and attract mastery-based agents to the office, protect the culture, and make sure everyone is happy! "







