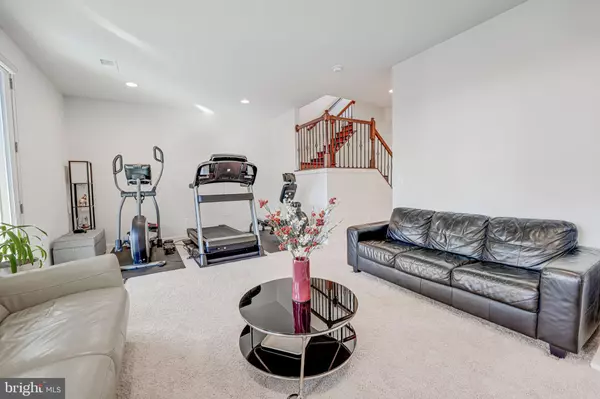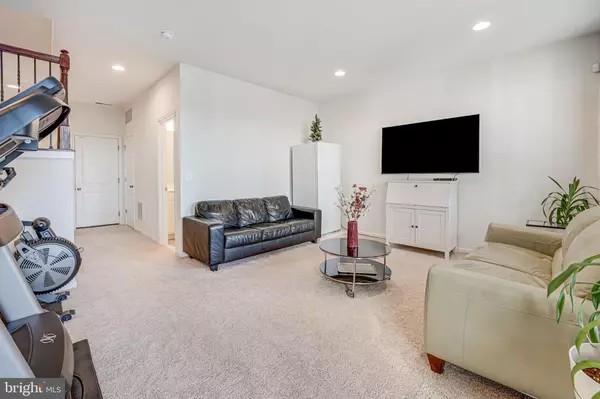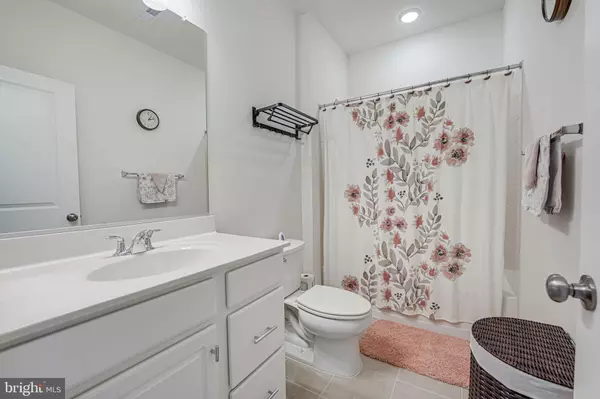3 Beds
4 Baths
2,589 SqFt
3 Beds
4 Baths
2,589 SqFt
Key Details
Property Type Townhouse
Sub Type Interior Row/Townhouse
Listing Status Pending
Purchase Type For Sale
Square Footage 2,589 sqft
Price per Sqft $289
Subdivision Glascock Field At Stone Ridge
MLS Listing ID VALO2083922
Style Other
Bedrooms 3
Full Baths 3
Half Baths 1
HOA Fees $115/mo
HOA Y/N Y
Abv Grd Liv Area 2,589
Originating Board BRIGHT
Year Built 2019
Annual Tax Amount $5,860
Tax Year 2024
Lot Size 1,742 Sqft
Acres 0.04
Property Description
The MAIN LEVEL is sure to "WOW" you with its gorgeous kitchen featuring upgraded cabinetry, stainless steel appliances, EXTENDED island, and classic pendant lighting. Open the doors from the kitchen and walk out onto the large custom composite deck overlooking the fenced-in rear yard and PRIVATE WOODED VIEW! A perfect place to relax or entertain on those warm summer evenings. The main level also includes Hardwood Flooring throughout, custom Window Shades, a Dining Area, and huge Family Room with a wall of windows letting an abundance of NATURAL LIGHT flow through the home.
The UPPER LEVEL features an expansive Primary Bedroom with tray ceiling, walk-in closet, and a serene private WOODED VIEW! The spacious ensuite Primary Bathroom is equipped with dual vanities and stunning upgrades. Also on this level you’ll find two (2) very spacious Secondary Bedrooms, Full Bathroom, Linen Closet, and conveniently located Laundry.
The large finished Rec Room on the LOWER LEVEL is the perfect space to hang out for game night, or movie-watching with friends. Extended guests will enjoy the convenience of a 3rd Full Bathroom also located on the Lower Level. Open the sliding door from the Rec Room and step onto your beautifully private flagstone patio!
Perfect LOCATION! Although this home is located within a smaller enclave of townhomes known as Gateway Commons, residents enjoy access to the INCREDIBLE amenities of Stone Ridge. Stone Ridge features a beautifully renovated clubhouse, fitness center, rental space, amphitheater with an event lawn, three pools, five tot lots, two tennis courts, a basketball court, a multi-purpose court, and walking trails.
Gateway Commons and Stone Ridge are located approximately 14 miles southwest of Dulles International Airport, 13 miles to Route 66 in Haymarket, Virginia, and 37 miles to Washington, D.C.
Location
State VA
County Loudoun
Zoning R16
Rooms
Other Rooms Dining Room, Primary Bedroom, Bedroom 2, Bedroom 3, Kitchen, Family Room, Recreation Room
Basement Fully Finished
Interior
Interior Features Bathroom - Soaking Tub, Bathroom - Stall Shower, Bathroom - Tub Shower, Carpet, Dining Area, Family Room Off Kitchen, Floor Plan - Open, Kitchen - Island, Primary Bath(s), Upgraded Countertops, Walk-in Closet(s), Wood Floors
Hot Water Natural Gas
Heating Forced Air
Cooling Central A/C
Flooring Carpet, Hardwood
Equipment Built-In Microwave, Cooktop, Dishwasher, Disposal, Dryer, Oven - Wall, Refrigerator, Washer
Fireplace N
Appliance Built-In Microwave, Cooktop, Dishwasher, Disposal, Dryer, Oven - Wall, Refrigerator, Washer
Heat Source Natural Gas
Laundry Upper Floor
Exterior
Exterior Feature Deck(s), Patio(s)
Parking Features Garage - Front Entry
Garage Spaces 2.0
Amenities Available Common Grounds, Jog/Walk Path, Pool - Outdoor, Tennis Courts, Tot Lots/Playground
Water Access N
Accessibility None
Porch Deck(s), Patio(s)
Attached Garage 2
Total Parking Spaces 2
Garage Y
Building
Story 3
Foundation Other
Sewer Public Sewer
Water Public
Architectural Style Other
Level or Stories 3
Additional Building Above Grade
Structure Type 9'+ Ceilings,Dry Wall
New Construction N
Schools
Elementary Schools Elaine E Thompson
Middle Schools Mercer
High Schools John Champe
School District Loudoun County Public Schools
Others
HOA Fee Include Common Area Maintenance,Pool(s),Reserve Funds,Snow Removal,Trash
Senior Community No
Tax ID 204303556000
Ownership Fee Simple
SqFt Source Assessor
Special Listing Condition Standard

"My job is to find and attract mastery-based agents to the office, protect the culture, and make sure everyone is happy! "







