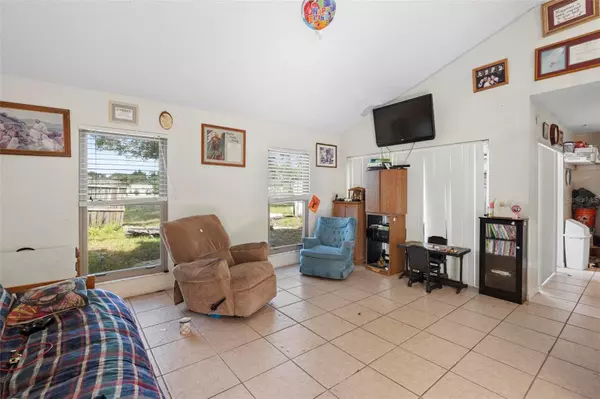3 Beds
3 Baths
1,558 SqFt
3 Beds
3 Baths
1,558 SqFt
Key Details
Property Type Single Family Home
Sub Type Single Family Residence
Listing Status Active
Purchase Type For Sale
Square Footage 1,558 sqft
Price per Sqft $198
Subdivision Sheeler Oaks Ph 3B
MLS Listing ID O6258459
Bedrooms 3
Full Baths 2
Half Baths 1
HOA Fees $244/ann
HOA Y/N Yes
Originating Board Stellar MLS
Year Built 1986
Annual Tax Amount $3,978
Lot Size 3,484 Sqft
Acres 0.08
Property Description
Location
State FL
County Orange
Community Sheeler Oaks Ph 3B
Zoning PUD
Interior
Interior Features Ceiling Fans(s), Skylight(s)
Heating Central
Cooling Central Air
Flooring Carpet, Tile
Fireplace false
Appliance None
Laundry Inside
Exterior
Exterior Feature Sidewalk
Garage Spaces 1.0
Fence Wood
Utilities Available Electricity Connected, Water Connected
Roof Type Shingle
Attached Garage true
Garage true
Private Pool No
Building
Story 2
Entry Level Two
Foundation Block
Lot Size Range 0 to less than 1/4
Sewer Public Sewer
Water Public
Structure Type Block,Stucco
New Construction false
Schools
Elementary Schools Lakeville Elem
Middle Schools Piedmont Lakes Middle
High Schools Wekiva High
Others
Pets Allowed Yes
Senior Community No
Ownership Fee Simple
Monthly Total Fees $20
Acceptable Financing Cash, Conventional, FHA, VA Loan
Membership Fee Required Required
Listing Terms Cash, Conventional, FHA, VA Loan
Special Listing Condition None

"My job is to find and attract mastery-based agents to the office, protect the culture, and make sure everyone is happy! "







