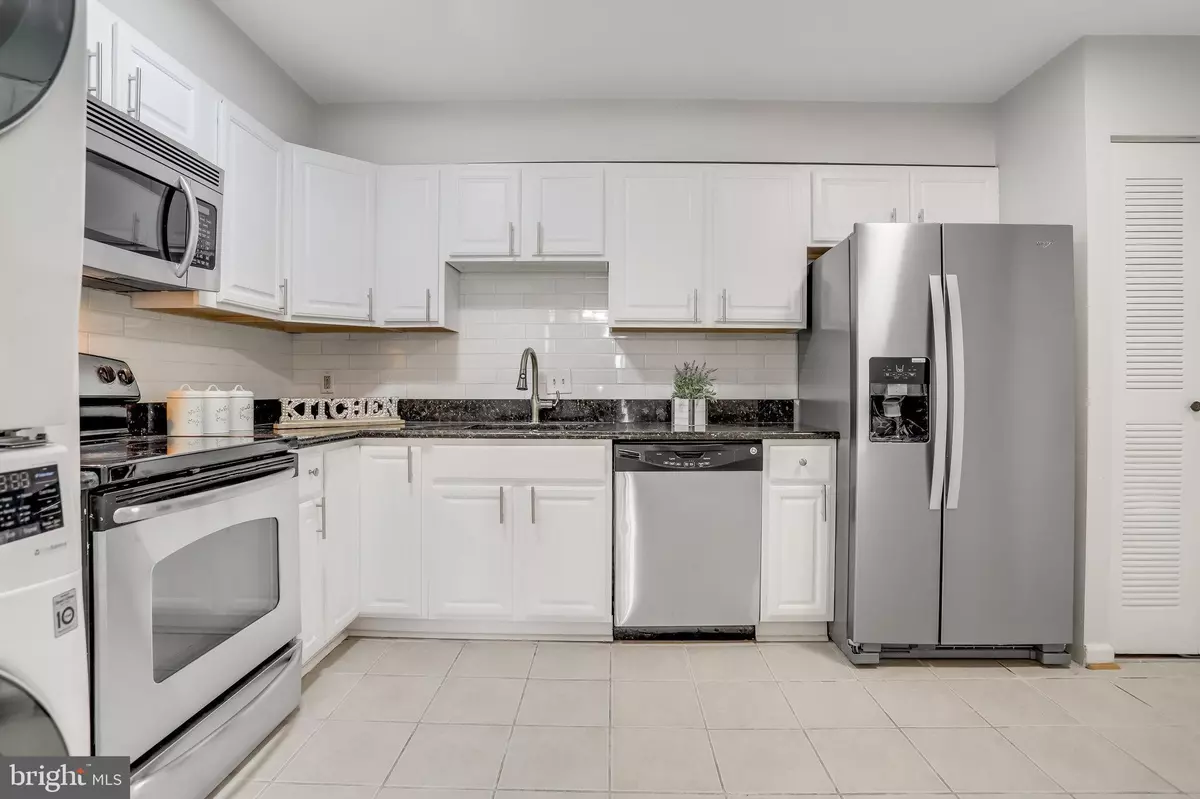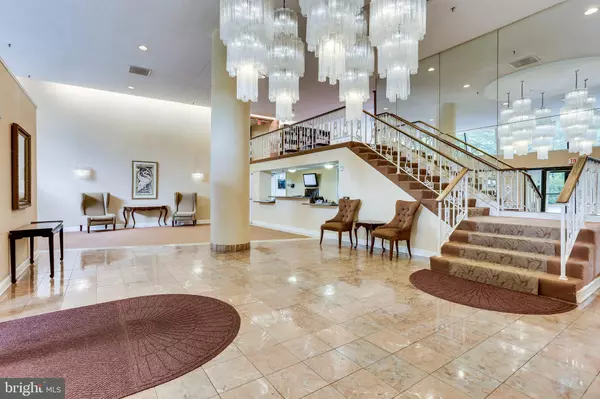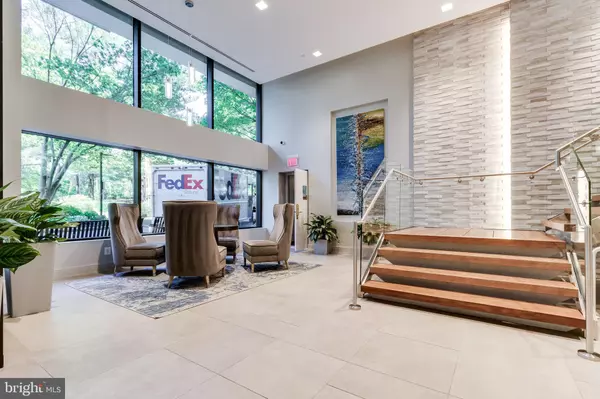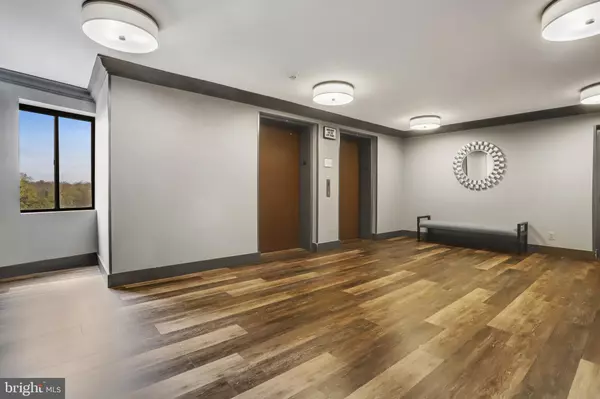2 Beds
2 Baths
1,252 SqFt
2 Beds
2 Baths
1,252 SqFt
Key Details
Property Type Condo
Sub Type Condo/Co-op
Listing Status Active
Purchase Type For Sale
Square Footage 1,252 sqft
Price per Sqft $331
Subdivision Lakeside Plaza
MLS Listing ID VAFX2211020
Style Other,Unit/Flat
Bedrooms 2
Full Baths 2
Condo Fees $554/mo
HOA Y/N N
Abv Grd Liv Area 1,252
Originating Board BRIGHT
Year Built 1983
Annual Tax Amount $3,828
Tax Year 2024
Property Description
Location
State VA
County Fairfax
Zoning 230
Rooms
Other Rooms Living Room, Dining Room, Primary Bedroom, Kitchen, Foyer, Bedroom 1, Laundry, Utility Room, Primary Bathroom, Full Bath
Main Level Bedrooms 2
Interior
Interior Features Floor Plan - Traditional, Bathroom - Walk-In Shower, Kitchen - Efficiency, Kitchen - Gourmet, Pantry, Primary Bath(s), Upgraded Countertops, Walk-in Closet(s), Wood Floors
Hot Water Electric
Heating Heat Pump(s), Programmable Thermostat
Cooling Central A/C, Programmable Thermostat
Flooring Ceramic Tile, Engineered Wood
Equipment Built-In Microwave, Dishwasher, Disposal, Dryer, Icemaker, Oven/Range - Electric, Refrigerator, Stainless Steel Appliances, Washer
Fireplace N
Appliance Built-In Microwave, Dishwasher, Disposal, Dryer, Icemaker, Oven/Range - Electric, Refrigerator, Stainless Steel Appliances, Washer
Heat Source Electric
Laundry Washer In Unit, Dryer In Unit
Exterior
Exterior Feature Balcony
Garage Spaces 2.0
Parking On Site 1
Utilities Available Electric Available, Water Available
Amenities Available Community Center, Common Grounds, Concierge, Convenience Store, Day Care, Elevator, Exercise Room, Extra Storage, Library, Meeting Room, Party Room, Pool - Indoor, Pool - Outdoor, Tennis Courts, Sauna, Fitness Center, Gated Community, Jog/Walk Path, Swimming Pool, Tot Lots/Playground
Water Access N
View Garden/Lawn, Trees/Woods, Panoramic, Courtyard
Accessibility Elevator
Porch Balcony
Total Parking Spaces 2
Garage N
Building
Story 1
Unit Features Hi-Rise 9+ Floors
Sewer Public Sewer
Water Public
Architectural Style Other, Unit/Flat
Level or Stories 1
Additional Building Above Grade, Below Grade
New Construction N
Schools
Elementary Schools Belvedere
Middle Schools Glasgow
High Schools Justice
School District Fairfax County Public Schools
Others
Pets Allowed Y
HOA Fee Include Insurance,Management,Lawn Maintenance,Lawn Care Side,Lawn Care Rear,Pool(s),Road Maintenance,Snow Removal,Trash,Water,Sauna
Senior Community No
Tax ID 0614 35 1030
Ownership Condominium
Security Features 24 hour security,Desk in Lobby,Monitored,Smoke Detector,Sprinkler System - Indoor,Main Entrance Lock
Special Listing Condition Standard
Pets Allowed Case by Case Basis

"My job is to find and attract mastery-based agents to the office, protect the culture, and make sure everyone is happy! "







