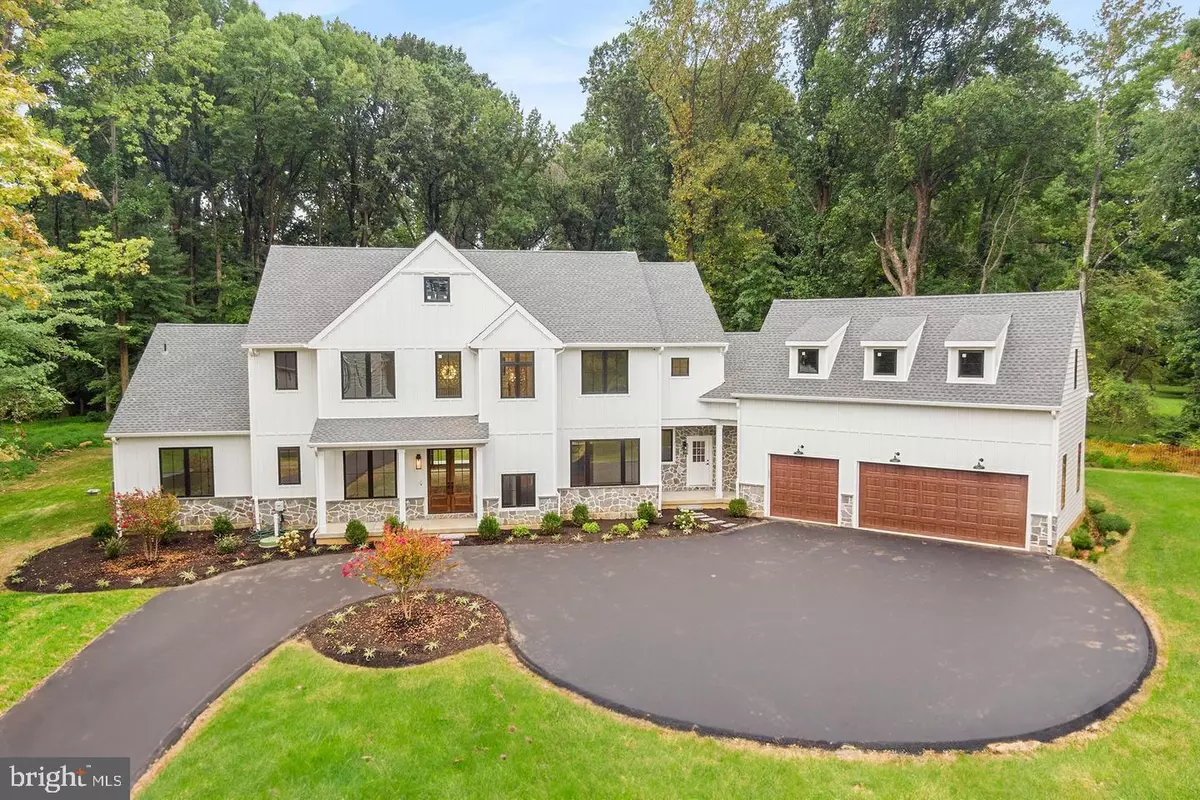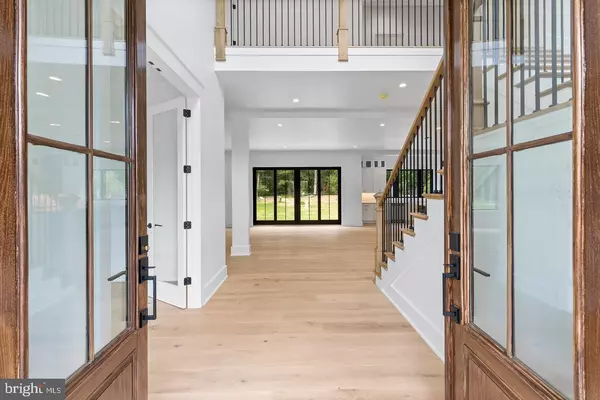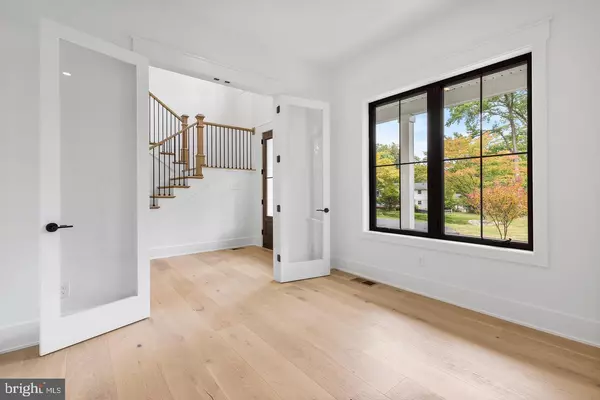4 Beds
4 Baths
3,600 SqFt
4 Beds
4 Baths
3,600 SqFt
Key Details
Property Type Single Family Home
Sub Type Detached
Listing Status Active
Purchase Type For Sale
Square Footage 3,600 sqft
Price per Sqft $333
Subdivision None Available
MLS Listing ID PADE2079848
Style Traditional
Bedrooms 4
Full Baths 3
Half Baths 1
HOA Y/N N
Abv Grd Liv Area 3,600
Originating Board BRIGHT
Annual Tax Amount $10,940
Tax Year 2024
Lot Size 1.000 Acres
Acres 1.0
Property Description
Location
State PA
County Delaware
Area Bethel Twp (10403)
Zoning R-10
Rooms
Basement Poured Concrete
Interior
Interior Features Bathroom - Soaking Tub, Bathroom - Tub Shower, Bathroom - Walk-In Shower, Butlers Pantry, Breakfast Area, Carpet, Curved Staircase, Dining Area, Family Room Off Kitchen, Floor Plan - Open, Kitchen - Gourmet, Kitchen - Island, Kitchen - Table Space, Pantry, Primary Bath(s), Recessed Lighting, Upgraded Countertops, Walk-in Closet(s), Wood Floors
Hot Water Natural Gas
Cooling Central A/C
Fireplaces Number 1
Fireplaces Type Gas/Propane
Equipment Energy Efficient Appliances
Fireplace Y
Appliance Energy Efficient Appliances
Heat Source Natural Gas
Laundry Upper Floor
Exterior
Parking Features Garage - Side Entry, Inside Access
Garage Spaces 6.0
Utilities Available Cable TV Available, Electric Available, Natural Gas Available, Phone Available, Sewer Available, Water Available
Water Access N
Roof Type Architectural Shingle
Accessibility None
Attached Garage 2
Total Parking Spaces 6
Garage Y
Building
Story 2
Foundation Concrete Perimeter
Sewer Public Sewer
Water Public
Architectural Style Traditional
Level or Stories 2
Additional Building Above Grade, Below Grade
New Construction Y
Schools
School District Garnet Valley
Others
Senior Community No
Tax ID 03-00-00304-05
Ownership Fee Simple
SqFt Source Estimated
Special Listing Condition Standard

"My job is to find and attract mastery-based agents to the office, protect the culture, and make sure everyone is happy! "







