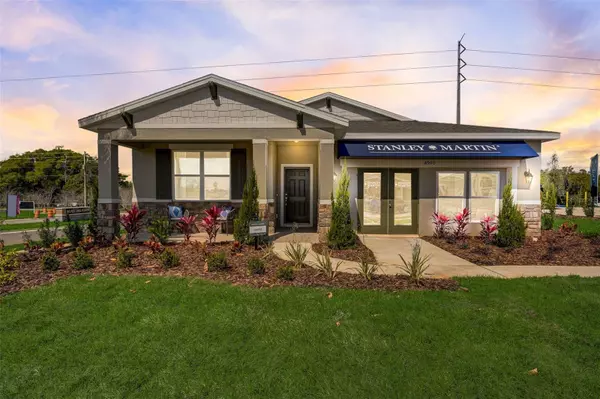4 Beds
2 Baths
1,839 SqFt
4 Beds
2 Baths
1,839 SqFt
Key Details
Property Type Single Family Home
Sub Type Single Family Residence
Listing Status Active
Purchase Type For Sale
Square Footage 1,839 sqft
Price per Sqft $195
Subdivision Sunset Lakes Estates
MLS Listing ID O6259739
Bedrooms 4
Full Baths 2
HOA Fees $75/mo
HOA Y/N Yes
Originating Board Stellar MLS
Year Built 2025
Annual Tax Amount $4,496
Lot Size 6,534 Sqft
Acres 0.15
Lot Dimensions 58X111
Property Description
The Juniper offers the perfect blend of modern design and practical living. From its spacious two-car garage to an inviting outdoor lanai, this home accommodates all of your living needs while keeping up with today's style standards. Three main level bedrooms located at the front of the home have access to a double-vanity bathroom and laundry room across the hall - all thoughtfully designed for comfort and convenience! Venture further into the open-concept kitchen and dining area that are perfect for entertaining friends and family. After dinner, take advantage of the spacious 17x17 family room for some quality time. The home also features a large master suite that includes a spacious walk-in closet and shower, dual split sinks, and a water closet giving you your own perfect private oasis. Enjoy all of these features and the Florida sunshine from the included lanai.
Location
State FL
County Lake
Community Sunset Lakes Estates
Zoning RES
Rooms
Other Rooms Great Room, Inside Utility
Interior
Interior Features Eat-in Kitchen, Kitchen/Family Room Combo, Living Room/Dining Room Combo, Open Floorplan, Primary Bedroom Main Floor, Thermostat, Walk-In Closet(s)
Heating Central, Electric
Cooling Central Air
Flooring Carpet, Ceramic Tile
Furnishings Unfurnished
Fireplace false
Appliance Dishwasher, Disposal, Microwave, Range, Refrigerator
Laundry Electric Dryer Hookup, Inside, Laundry Room, Washer Hookup
Exterior
Exterior Feature Irrigation System, Lighting, Sidewalk, Sliding Doors
Parking Features Covered, Driveway
Garage Spaces 2.0
Community Features Deed Restrictions
Utilities Available Cable Available, Electricity Connected, Phone Available, Public, Sewer Connected, Water Connected
Roof Type Shingle
Porch Covered, Front Porch, Patio
Attached Garage true
Garage true
Private Pool No
Building
Lot Description Cleared, Corner Lot, Sidewalk, Paved
Story 1
Entry Level One
Foundation Slab
Lot Size Range 0 to less than 1/4
Builder Name Stanley Martin Homes
Sewer Public Sewer
Water Public
Architectural Style Ranch, Traditional
Structure Type Block,Cement Siding,Stone,Stucco
New Construction true
Schools
Elementary Schools Mascotte Elem
Middle Schools Gray Middle
High Schools East Ridge High
Others
Pets Allowed Yes
HOA Fee Include Maintenance Grounds
Senior Community No
Ownership Fee Simple
Monthly Total Fees $75
Acceptable Financing Cash, Conventional, FHA, VA Loan
Membership Fee Required Required
Listing Terms Cash, Conventional, FHA, VA Loan
Special Listing Condition None

"My job is to find and attract mastery-based agents to the office, protect the culture, and make sure everyone is happy! "







