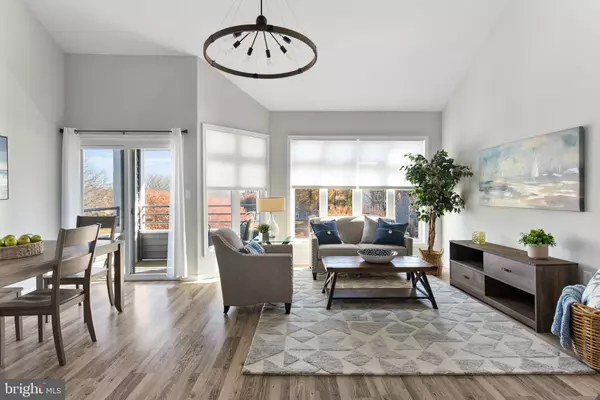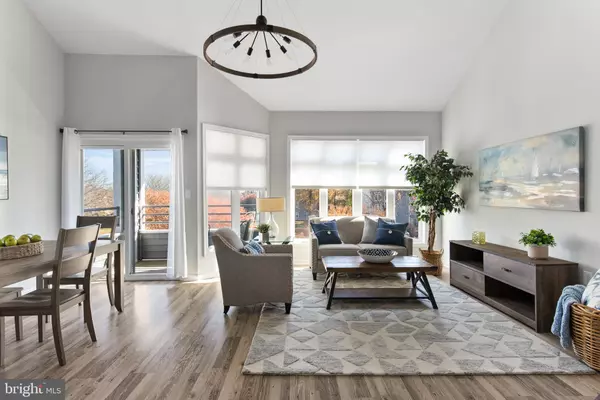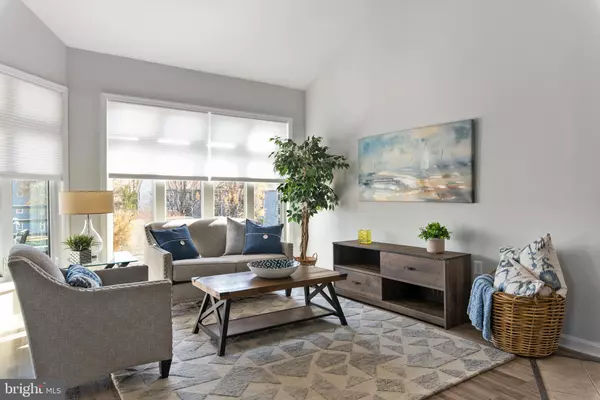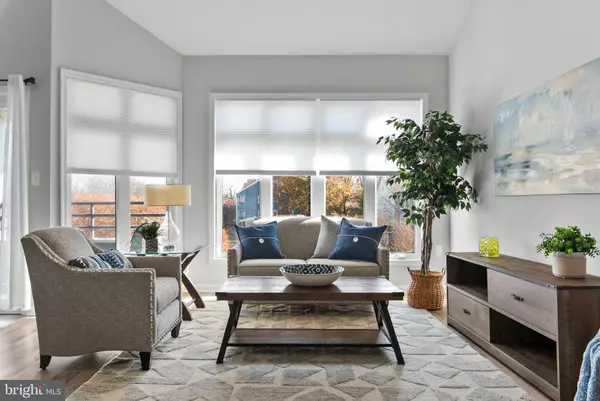3 Beds
2 Baths
1,412 SqFt
3 Beds
2 Baths
1,412 SqFt
Key Details
Property Type Condo
Sub Type Condo/Co-op
Listing Status Active
Purchase Type For Sale
Square Footage 1,412 sqft
Price per Sqft $272
Subdivision Lake Heron Condo
MLS Listing ID MDAA2099332
Style Contemporary,Loft
Bedrooms 3
Full Baths 2
Condo Fees $415/mo
HOA Y/N N
Abv Grd Liv Area 1,412
Originating Board BRIGHT
Year Built 1987
Annual Tax Amount $4,530
Tax Year 2024
Lot Size 1,412 Sqft
Acres 0.03
Property Description
The kitchen showcases sleek stainless steel appliances, chic stone gray cabinetry, a stylish tile backsplash, and luxury vinyl flooring, all illuminated by elegant track lighting. The updated bathrooms feature stunning tile showers, custom vanities, and contemporary fixtures, adding a spa-like touch to your daily routine.
Bright and spacious living and dining areas are bathed in natural light from extra windows, creating an inviting atmosphere for relaxation and entertaining. The stone-stacked fireplace with a bold wooden mantle serves as a striking centerpiece, perfect for cozy evenings.
Enjoy peaceful outdoor moments on two private balconies, ideal for savoring a morning coffee or unwinding with an afternoon read. Additional highlights include mirrored closets, built-in shelving in the foyer, and a calming neutral color palette throughout.
Community amenities include a pool and easy access to a nearby marina, while the location offers unparalleled convenience. Situated just minutes from shopping, dining, downtown Annapolis, scenic water access, bay beaches, and major commuter routes like Route 50 and 97, this home provides seamless access to Washington, D.C., Baltimore, and beyond.
Don't miss the chance to make this exceptional home yours—schedule a showing today and experience the lifestyle that awaits!
Location
State MD
County Anne Arundel
Zoning CONDO
Rooms
Other Rooms 2nd Stry Fam Rm
Main Level Bedrooms 2
Interior
Interior Features Ceiling Fan(s), Combination Dining/Living, Floor Plan - Open, Stove - Wood, Walk-in Closet(s)
Hot Water Electric
Heating Heat Pump(s)
Cooling Heat Pump(s)
Fireplaces Number 1
Equipment Dishwasher, Disposal, Dryer - Front Loading, Microwave, Oven/Range - Electric, Refrigerator, Washer - Front Loading
Furnishings No
Fireplace Y
Appliance Dishwasher, Disposal, Dryer - Front Loading, Microwave, Oven/Range - Electric, Refrigerator, Washer - Front Loading
Heat Source Electric
Laundry Dryer In Unit, Washer In Unit
Exterior
Amenities Available Pool Mem Avail, Exercise Room
Water Access N
View Garden/Lawn
Accessibility None
Garage N
Building
Story 2
Unit Features Garden 1 - 4 Floors
Sewer Public Sewer
Water Public
Architectural Style Contemporary, Loft
Level or Stories 2
Additional Building Above Grade, Below Grade
New Construction N
Schools
High Schools Annapolis
School District Anne Arundel County Public Schools
Others
Pets Allowed Y
HOA Fee Include Water,Sewer,Trash
Senior Community No
Tax ID 020653390224015
Ownership Fee Simple
SqFt Source Assessor
Horse Property N
Special Listing Condition Standard
Pets Allowed Size/Weight Restriction

"My job is to find and attract mastery-based agents to the office, protect the culture, and make sure everyone is happy! "







