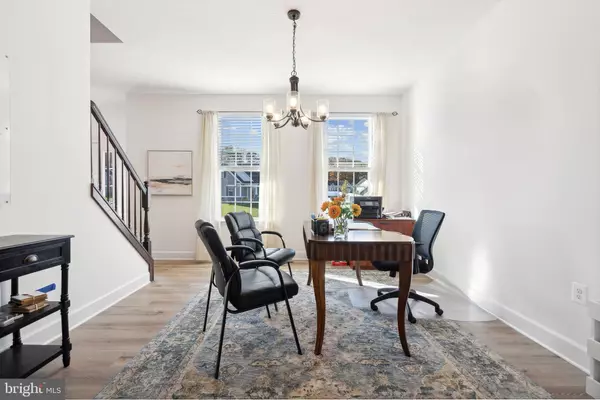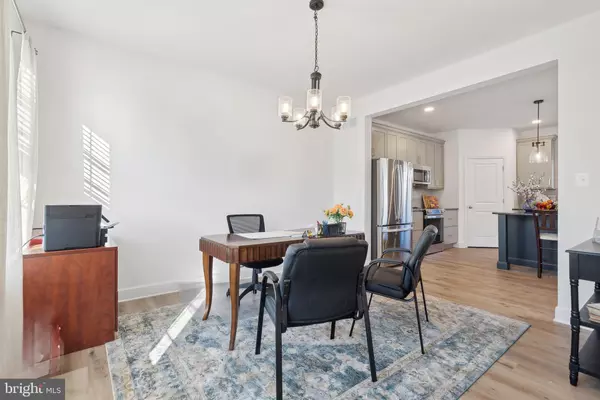4 Beds
3 Baths
2,211 SqFt
4 Beds
3 Baths
2,211 SqFt
Key Details
Property Type Single Family Home
Sub Type Detached
Listing Status Active
Purchase Type For Sale
Square Footage 2,211 sqft
Price per Sqft $215
Subdivision Eagle Rock
MLS Listing ID PAAD2015628
Style Colonial
Bedrooms 4
Full Baths 2
Half Baths 1
HOA Fees $326/ann
HOA Y/N Y
Abv Grd Liv Area 2,211
Originating Board BRIGHT
Year Built 2024
Tax Year 2024
Lot Size 0.500 Acres
Acres 0.5
Property Description
This popular Oakmont floorplan is spacious & offers 4 bedrooms, 2.5 baths & 2 car garage with over 2,200 square feet of living space & room to add more in the unfinished basement. The first floor of the Oakmont is smartly divided into informal & formal settings which is expressed with an open stairway & center hall. On the first floor we have the kitchen that offers quartz countertops, farm house sink,island , stainless steel appliances, 36" kitchen cabinets along with the breakfast room a14x22 size family room, mud room leading from the garage & a formal dining room just off the kitchen. The owner's suite showcases a deluxe walk-in closet & an attached bath with double bowl vanity a lavish soaking tub & walk-in shower, three additional bedrooms with a shared hall bath & main floor laundry.** must use preferred lender and title for incentive**Please contact us today for more details.
Location
State PA
County Adams
Area Conewago Twp (14308)
Zoning RESIDENTIAL
Rooms
Other Rooms Dining Room, Primary Bedroom, Bedroom 2, Bedroom 3, Bedroom 4, Kitchen, Family Room, Primary Bathroom
Basement Drainage System, Full, Poured Concrete, Rough Bath Plumb, Unfinished, Sump Pump, Water Proofing System
Interior
Interior Features Bathroom - Tub Shower, Bathroom - Soaking Tub, Dining Area, Floor Plan - Open, Kitchen - Eat-In, Kitchen - Island, Pantry, Recessed Lighting, Upgraded Countertops
Hot Water Natural Gas
Cooling Central A/C
Flooring Carpet, Ceramic Tile, Luxury Vinyl Plank, Partially Carpeted
Fireplace N
Heat Source Natural Gas
Exterior
Parking Features Garage - Front Entry, Garage Door Opener
Garage Spaces 2.0
Utilities Available Cable TV Available, Electric Available, Natural Gas Available, Sewer Available, Water Available
Water Access N
Roof Type Architectural Shingle
Accessibility 32\"+ wide Doors
Attached Garage 2
Total Parking Spaces 2
Garage Y
Building
Story 2
Foundation Concrete Perimeter, Passive Radon Mitigation
Sewer Public Sewer
Water Public
Architectural Style Colonial
Level or Stories 2
Additional Building Above Grade, Below Grade
Structure Type 9'+ Ceilings,Dry Wall
New Construction Y
Schools
School District Conewago Valley
Others
Senior Community No
Tax ID NO TAX RECORD
Ownership Fee Simple
SqFt Source Estimated
Acceptable Financing Cash, Conventional, FHA, VA
Listing Terms Cash, Conventional, FHA, VA
Financing Cash,Conventional,FHA,VA
Special Listing Condition Standard

"My job is to find and attract mastery-based agents to the office, protect the culture, and make sure everyone is happy! "







