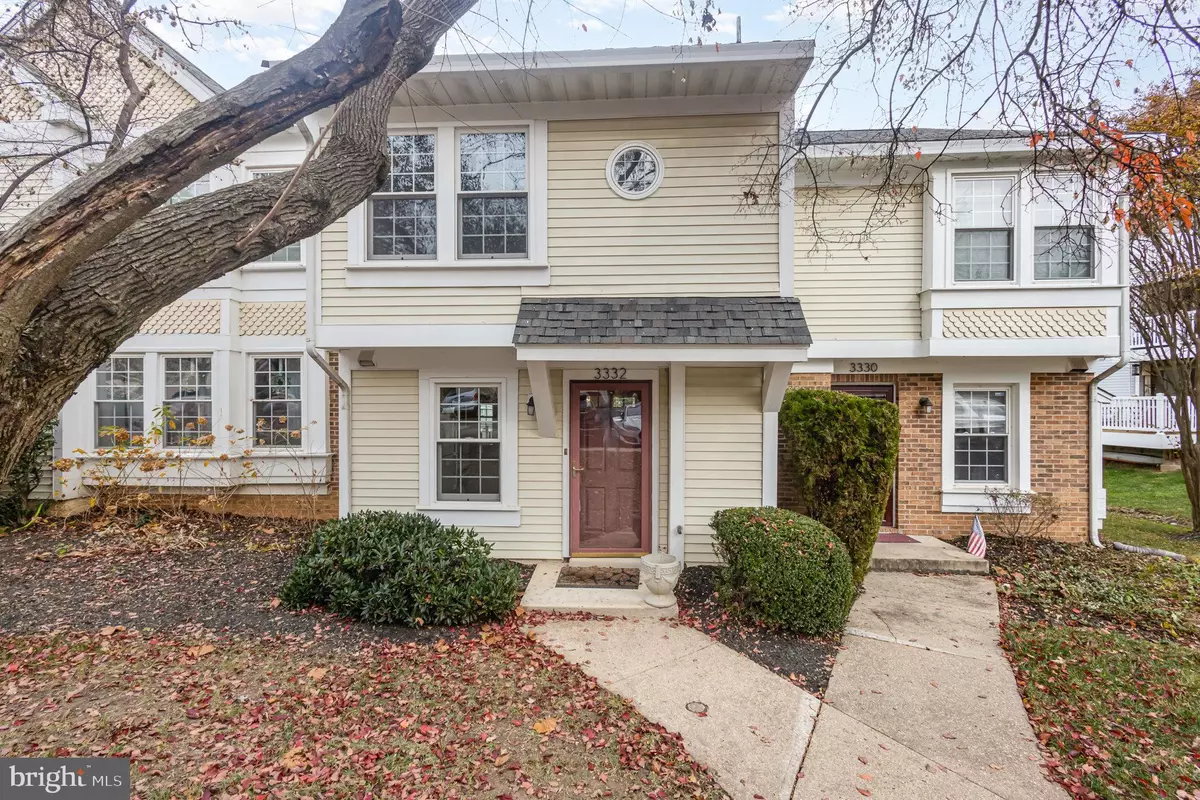2 Beds
3 Baths
1,380 SqFt
2 Beds
3 Baths
1,380 SqFt
Key Details
Property Type Condo
Sub Type Condo/Co-op
Listing Status Active
Purchase Type For Sale
Square Footage 1,380 sqft
Price per Sqft $412
Subdivision Waters Edge
MLS Listing ID VAFX2211884
Style Colonial
Bedrooms 2
Full Baths 2
Half Baths 1
Condo Fees $650/mo
HOA Y/N N
Abv Grd Liv Area 1,380
Originating Board BRIGHT
Year Built 1985
Annual Tax Amount $5,699
Tax Year 2024
Property Description
This home has been impeccably maintained with fresh, neutral paint, new carpeting on the upper level, updated light fixtures, and beautiful hardwood floors throughout. The spacious loft provides ample room to customize to your liking, while the expansive bedrooms offer peaceful retreats.
Located in the sought-after Water's Edge community, this move-in-ready townhouse offers the perfect blend of comfort and style. Enjoy a wealth of amenities, including a pool, tennis courts, dog park, scenic trails, and plenty of parking for residents and guests. Don’t miss the chance to call this exceptional property your new home!
It is a rare gem, only minutes to Arlington, the East Falls Church Metro, WMATA Bus Route, Pentagon, Tysons Corner, and Washington DC.
Location
State VA
County Fairfax
Zoning 212
Rooms
Other Rooms Living Room, Dining Room, Bedroom 2, Foyer, Bedroom 1, Loft, Bathroom 1, Primary Bathroom
Interior
Interior Features Built-Ins, Combination Dining/Living, Floor Plan - Open, Wood Floors
Hot Water Electric
Heating Heat Pump(s)
Cooling Ceiling Fan(s), Heat Pump(s)
Flooring Carpet, Hardwood
Fireplaces Number 1
Fireplaces Type Wood, Mantel(s)
Equipment Built-In Microwave, Dishwasher, Disposal, Dryer, Oven/Range - Electric, Refrigerator
Furnishings No
Fireplace Y
Window Features Double Pane
Appliance Built-In Microwave, Dishwasher, Disposal, Dryer, Oven/Range - Electric, Refrigerator
Heat Source Electric
Laundry Upper Floor, Washer In Unit
Exterior
Exterior Feature Deck(s)
Garage Spaces 33.0
Parking On Site 1
Utilities Available Electric Available, Cable TV Available
Amenities Available Club House, Pool - Outdoor, Dog Park, Jog/Walk Path, Tennis Courts
Waterfront Description Park
Water Access N
View Water, Trees/Woods
Roof Type Asphalt
Accessibility None
Porch Deck(s)
Road Frontage Public
Total Parking Spaces 33
Garage N
Building
Story 3
Foundation Slab
Sewer Public Sewer
Water Community
Architectural Style Colonial
Level or Stories 3
Additional Building Above Grade, Below Grade
Structure Type Dry Wall
New Construction N
Schools
School District Fairfax County Public Schools
Others
Pets Allowed Y
HOA Fee Include Common Area Maintenance,Pool(s),Snow Removal,Trash,Insurance,Pest Control,Water,Reserve Funds,Road Maintenance,Sewer,Management
Senior Community No
Tax ID 0612 40040007
Ownership Condominium
Security Features Smoke Detector
Acceptable Financing Cash, Conventional, VA, Negotiable
Horse Property N
Listing Terms Cash, Conventional, VA, Negotiable
Financing Cash,Conventional,VA,Negotiable
Special Listing Condition Standard
Pets Allowed No Pet Restrictions

"My job is to find and attract mastery-based agents to the office, protect the culture, and make sure everyone is happy! "







