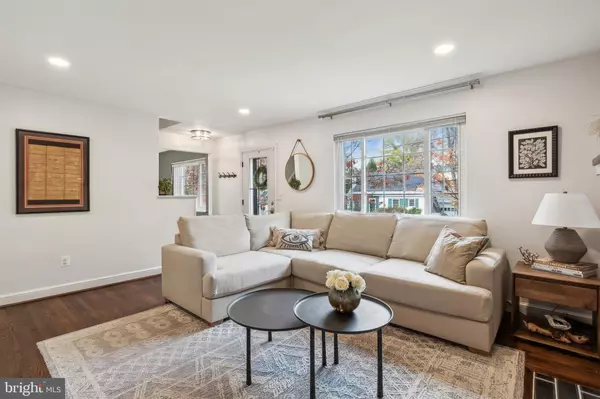3 Beds
2 Baths
1,642 SqFt
3 Beds
2 Baths
1,642 SqFt
Key Details
Property Type Single Family Home
Sub Type Detached
Listing Status Pending
Purchase Type For Sale
Square Footage 1,642 sqft
Price per Sqft $426
Subdivision Indian Spring Hills
MLS Listing ID MDMC2157124
Style Cape Cod
Bedrooms 3
Full Baths 2
HOA Y/N N
Abv Grd Liv Area 1,362
Originating Board BRIGHT
Year Built 1949
Annual Tax Amount $7,291
Tax Year 2024
Lot Size 5,679 Sqft
Acres 0.13
Property Description
Step into a home bathed in natural light, where gleaming HARDWOOD FLOORS and thoughtfully designed spaces create an atmosphere of refined elegance. The main level boasts high ceilings with recessed lighting and stylish accent walls that frame an inviting living space centered around a charming WOOD BURNING FIREPLACE - perfect for cozy evenings and effortless entertaining.
The expansive large screened porch seamlessly extends your living space, offering a versatile area for relaxation and social gatherings. With multiple seating zones and a connection to both indoor comfort and outdoor beauty, it's the ideal spot for morning coffee or evening cocktails. Just steps away, the GOURMET OPEN KITCHEN WITH BREAKFAST BAR awaits with its designer touches: crisp white shaker cabinets, premium granite countertops, and stainless steel appliances, including a brand-new induction range that will delight any culinary enthusiast.
Enjoy meals in the dining area illuminated by a chic modern light fixture, or step outside to the side porch and backyard—perfect for al fresco dining. A bright bedroom and a full bathroom with a sleek glass shower complete the main level.
Upstairs, the primary bedroom suite is a sanctuary of light and comfort, with vaulted ceilings, double closets, and serene views. A second spacious bedroom and a contemporary full bathroom round out the upper level.
The versatile lower level offers additional living space, ideal for a HOME OFFICE, GYM OR PLAYROOM, and includes convenient storage, a laundry area, and dual entrances for added flexibility.
The backyard is nothing short of an urban oasis - a completely fenced paradise that beckons outdoor lovers and entertainers. Featuring a SPACIOUS PATIO, designated areas for a FIRE PIT and outdoor cooking, ample space for a swing set, and mature landscaping, this backyard is a dream realized. A convenient parking pad accommodates at least two vehicles, adding to the home's practicality. An UPGRADED ELECTRIC PANEL WITH EV CHARGING OUTLET at the head of the driveway adds both convenience and value to this exceptional property.
A RARE FINANCIAL OPPORTUNITY accompanies this extraordinary home. The current mortgage is assumable at an incredible fixed rate of 2.625% - a financial gem in today's market. For savvy buyers, this represents a potential savings of thousands in interest payments, making this home not just a lifestyle upgrade, but a smart financial investment. This assumable mortgage could be a game-changer for the right buyer, offering unprecedented value in today's challenging real estate landscape.
Location is everything, and this home delivers in spades. Nestled within the Beltway, you'll enjoy proximity to Silver Spring's most celebrated destinations, all just a short walk or drive away:
- Sligo Creek Park, Tennis Courts, and Golf Course;
- Vibrant weekend farmers’ market in downtown Silver Spring;
- Convenient access to Whole Foods, Trader Joe's, and Safeway;
- Top-rated elementary, middle and high schools;
- Eclectic dining and nightlife options;
This home perfectly combines modern luxury with a welcoming charm. With its prime location, stunning natural light, thoughtfully designed living spaces, and upgraded amenities, you’ll absolutely fall in love. Schedule a tour today—this one won’t last long!
Location
State MD
County Montgomery
Zoning R60
Rooms
Basement Heated, Improved, Interior Access, Outside Entrance, Side Entrance, Windows
Main Level Bedrooms 1
Interior
Interior Features Combination Kitchen/Dining, Dining Area, Kitchen - Gourmet, Pantry, Upgraded Countertops, Wood Floors
Hot Water Natural Gas
Heating Forced Air
Cooling Central A/C
Fireplaces Number 1
Equipment Built-In Microwave, Dishwasher, Disposal, Dryer, Oven/Range - Electric, Refrigerator, Stainless Steel Appliances, Washer, Water Heater
Fireplace Y
Appliance Built-In Microwave, Dishwasher, Disposal, Dryer, Oven/Range - Electric, Refrigerator, Stainless Steel Appliances, Washer, Water Heater
Heat Source Natural Gas
Laundry Dryer In Unit, Washer In Unit
Exterior
Exterior Feature Patio(s), Porch(es), Screened
Garage Spaces 2.0
Fence Wood, Fully
Water Access N
Accessibility None
Porch Patio(s), Porch(es), Screened
Total Parking Spaces 2
Garage N
Building
Story 3
Foundation Permanent
Sewer Public Sewer
Water Public
Architectural Style Cape Cod
Level or Stories 3
Additional Building Above Grade, Below Grade
New Construction N
Schools
School District Montgomery County Public Schools
Others
Senior Community No
Tax ID 161301214202
Ownership Fee Simple
SqFt Source Assessor
Acceptable Financing Assumption, Conventional, FHA, VA
Listing Terms Assumption, Conventional, FHA, VA
Financing Assumption,Conventional,FHA,VA
Special Listing Condition Standard

"My job is to find and attract mastery-based agents to the office, protect the culture, and make sure everyone is happy! "







